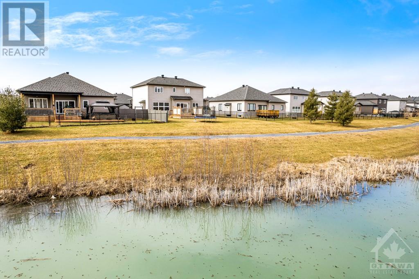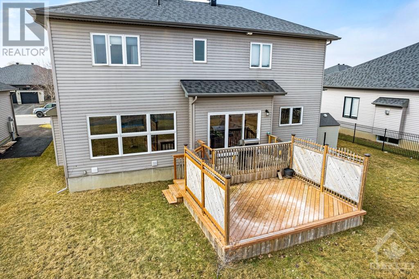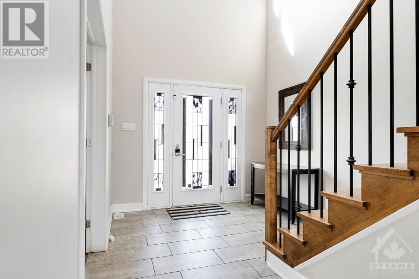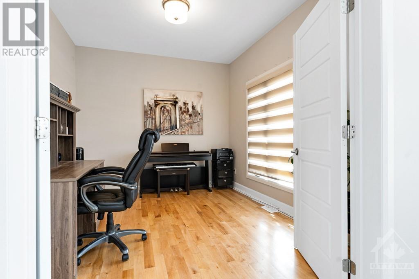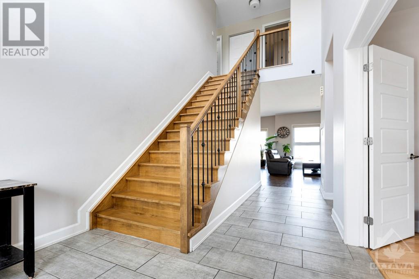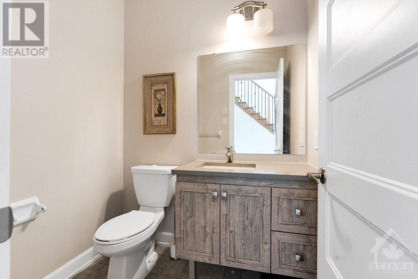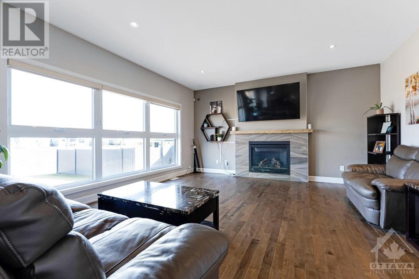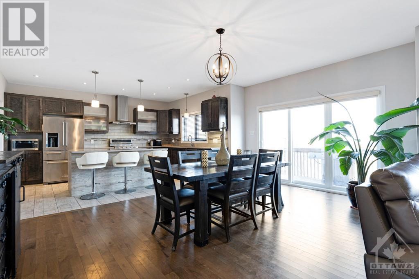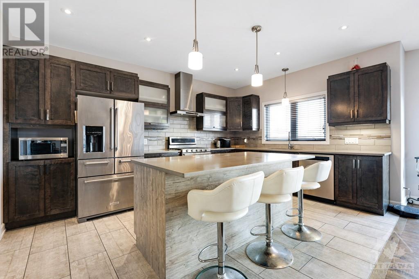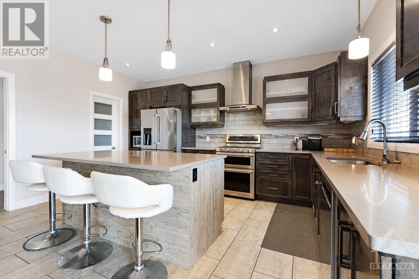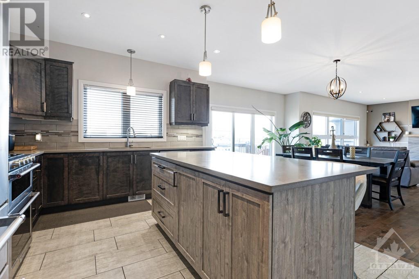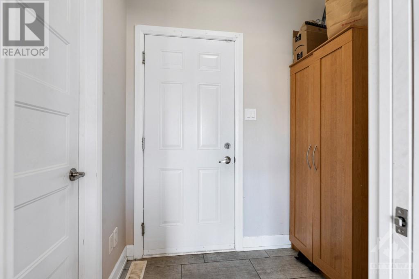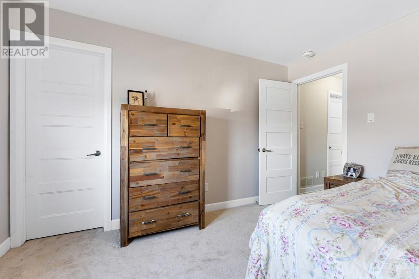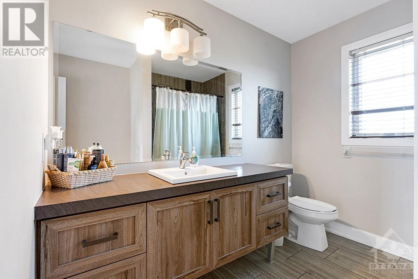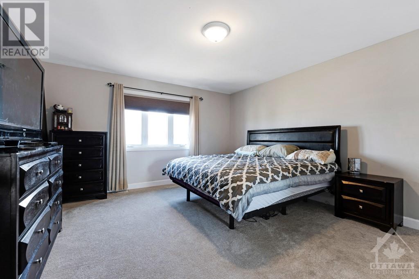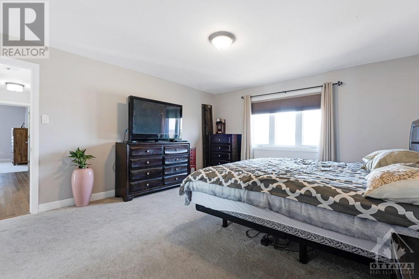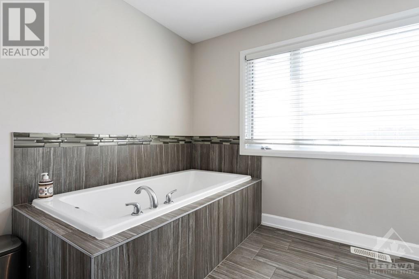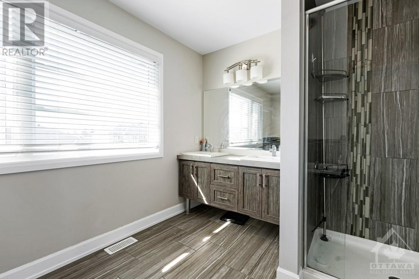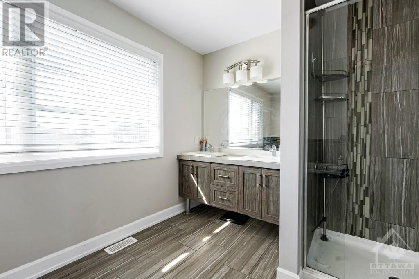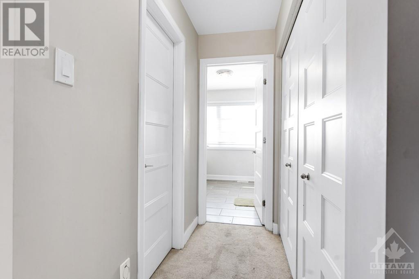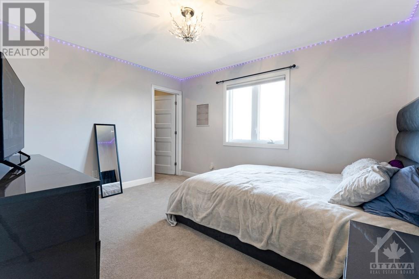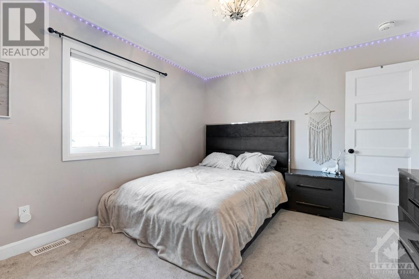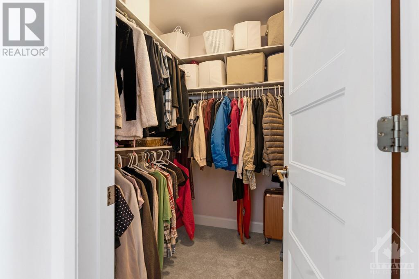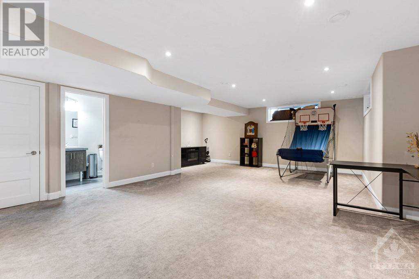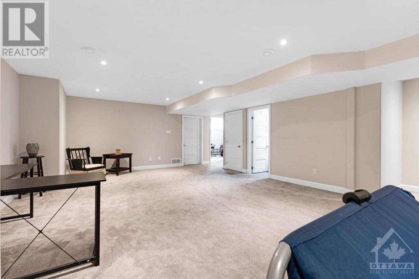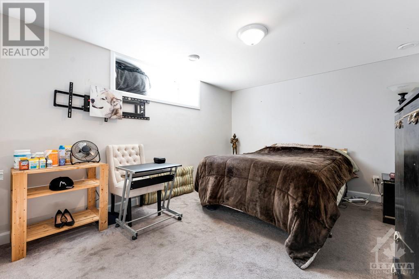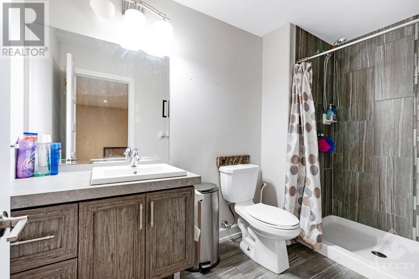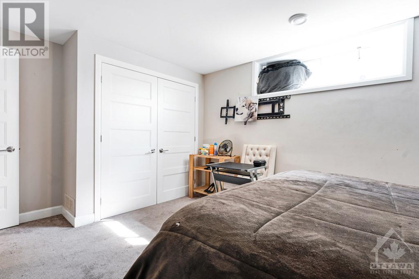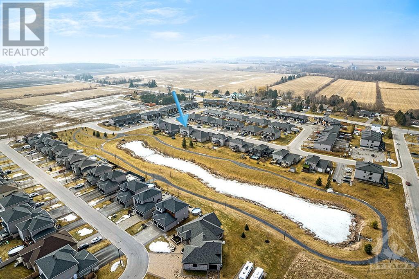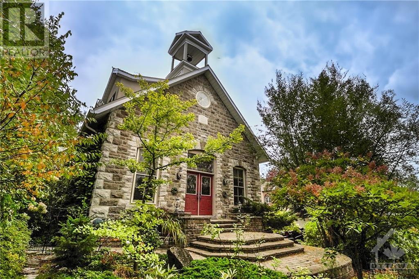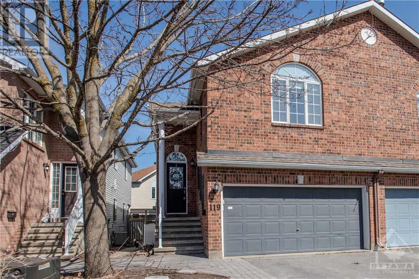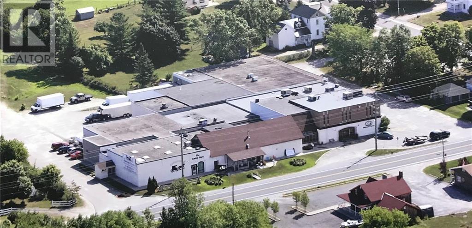
Angela Hennessey
Sales Representative

219 CAPRI AVENUE
Embrun, Ontario K0A1W0
| Bathroom Total | 4 |
| Bedrooms Total | 4 |
| Half Bathrooms Total | 1 |
| Year Built | 2015 |
| Cooling Type | Central air conditioning, Air exchanger |
| Flooring Type | Carpeted, Ceramic |
| Heating Type | Forced air |
| Heating Fuel | Natural gas |
| Stories Total | 2 |
| Primary Bedroom | Second level | 12'8" x 16'4" |
| Other | Second level | Measurements not available |
| 5pc Ensuite bath | Second level | Measurements not available |
| Bedroom | Second level | 13'0" x 11'0" |
| Other | Second level | Measurements not available |
| Bedroom | Second level | 12'5" x 10'6" |
| Other | Second level | Measurements not available |
| 4pc Bathroom | Second level | Measurements not available |
| Family room | Lower level | 36'0" x 15'0" |
| Bedroom | Lower level | 10'0" x 14'9" |
| 4pc Bathroom | Lower level | Measurements not available |
| Great room | Main level | 16'11" x 26'0" |
| Dining room | Main level | 12'7" x 28'0" |
| Kitchen | Main level | 12'0" x 26'0" |
| Pantry | Main level | Measurements not available |
| Other | Main level | Measurements not available |
| Office | Main level | 11'6" x 10'4" |
| 2pc Bathroom | Main level | Measurements not available |
YOU MIGHT ALSO LIKE THESE LISTINGS
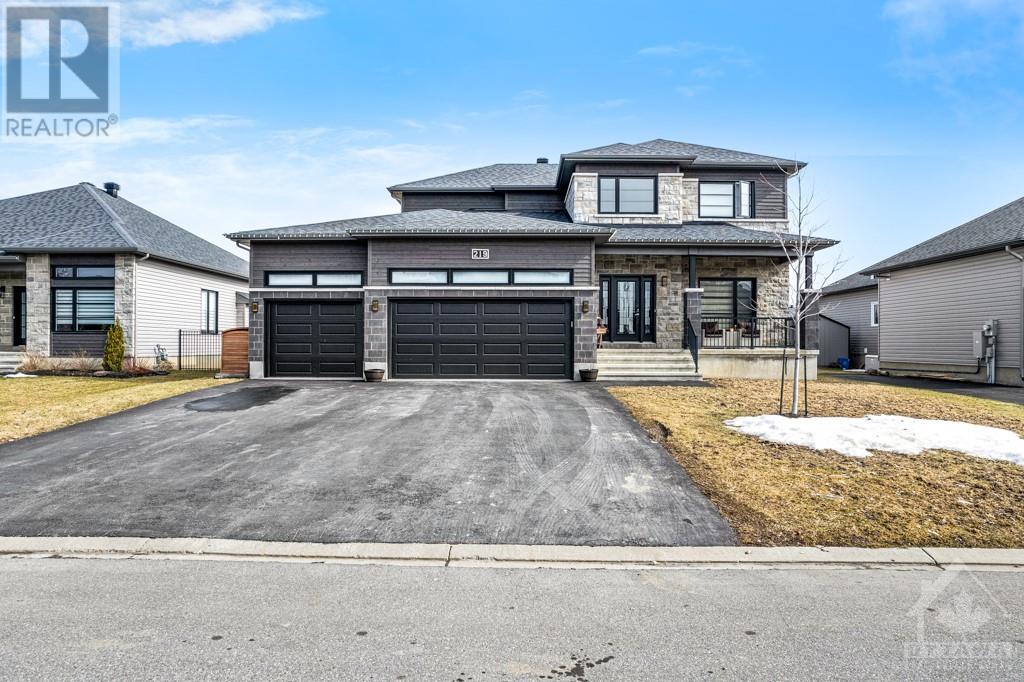
Get In Touch

Angela Hennessey
Sales Representative
1-613-720-6496 (cell)
1-613-729-9090 (office)
Royal LePage Team Realty Brokerage
384 Richmond Road, Ottawa
WESTBORO
The trade marks displayed on this site, including CREA®, MLS®, Multiple Listing Service®, and the associated logos and design marks are owned by the Canadian Real Estate Association. REALTOR® is a trade mark of REALTOR® Canada Inc., a corporation owned by Canadian Real Estate Association and the National Association of REALTORS®. Other trade marks may be owned by real estate boards and other third parties. Nothing contained on this site gives any user the right or license to use any trade mark displayed on this site without the express permission of the owner.
powered by WEBKITS
