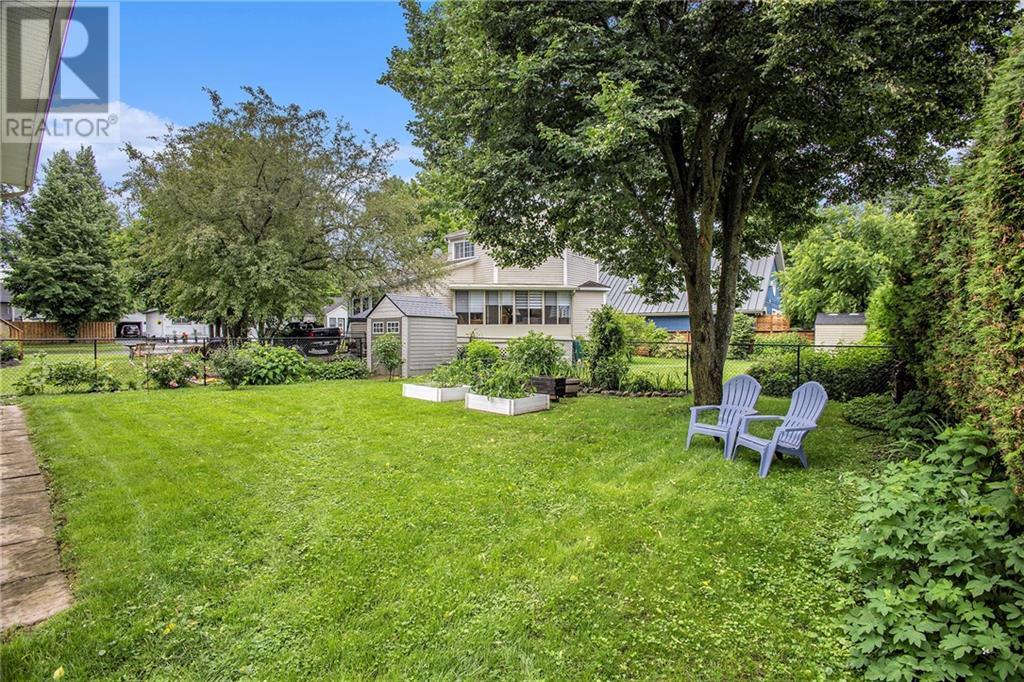94 DRUMMOND STREET E
Perth, Ontario K7H1G8
| Bathroom Total | 2 |
| Bedrooms Total | 4 |
| Half Bathrooms Total | 0 |
| Year Built | 1997 |
| Cooling Type | Central air conditioning, Air exchanger |
| Flooring Type | Wall-to-wall carpet, Hardwood, Vinyl |
| Heating Type | Forced air |
| Heating Fuel | Natural gas |
| Storage | Basement | 23'7" x 23'7" |
| Bedroom | Lower level | 14'0" x 15'0" |
| 3pc Bathroom | Lower level | 8'3" x 11'0" |
| Family room | Lower level | 13'0" x 25'0" |
| Foyer | Main level | 5'6" x 13'3" |
| Living room | Main level | 13'5" x 18'0" |
| Dining room | Main level | 10'0" x 12'3" |
| Kitchen | Main level | 10'0" x 12'3" |
| Primary Bedroom | Main level | 13'4" x 10'11" |
| Bedroom | Main level | 11'10" x 12'8" |
| Bedroom | Main level | 9'5" x 13'2" |
| 4pc Bathroom | Main level | 9'2" x 9'11" |
YOU MIGHT ALSO LIKE THESE LISTINGS
Previous
Next























































