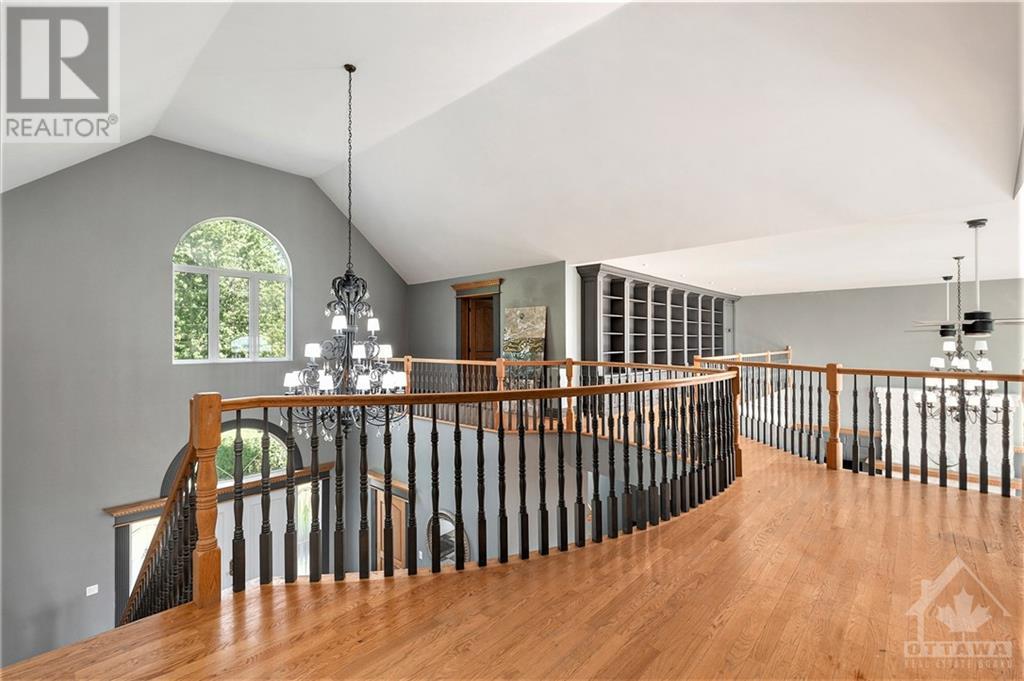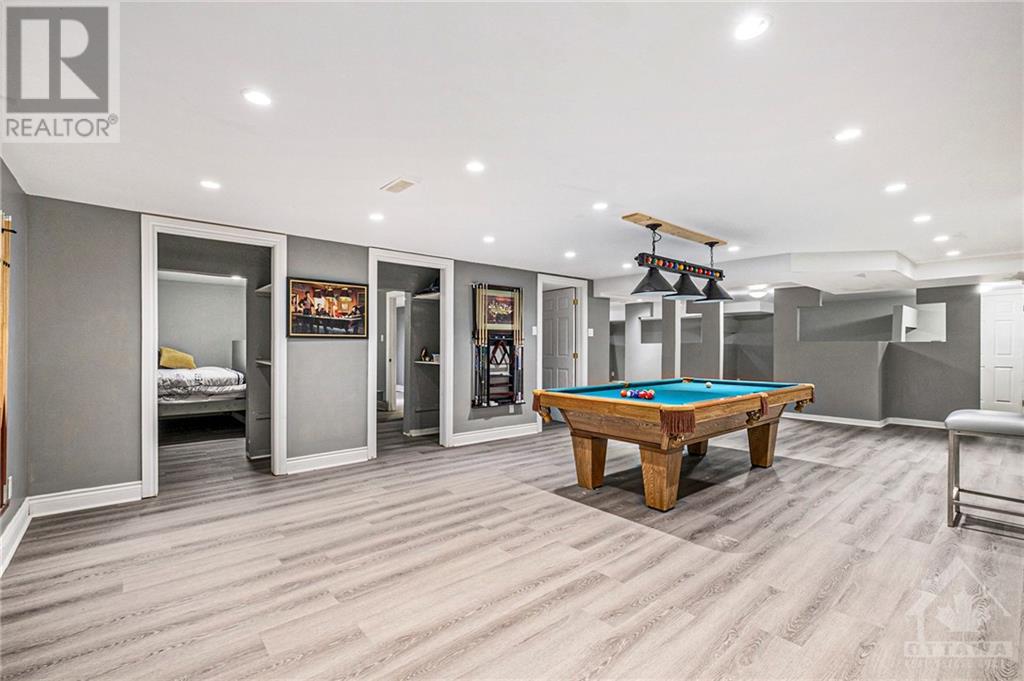
Angela Hennessey
Sales Representative

22080 OLD 2 HIGHWAY
Bainsville, Ontario K0C1E0
| Bathroom Total | 5 |
| Bedrooms Total | 5 |
| Half Bathrooms Total | 2 |
| Year Built | 1996 |
| Cooling Type | Central air conditioning |
| Flooring Type | Hardwood, Laminate, Ceramic |
| Heating Type | Heat Pump |
| Heating Fuel | Oil |
| Stories Total | 2 |
| Primary Bedroom | Second level | 22'9" x 19'0" |
| 4pc Ensuite bath | Second level | 17'2" x 14'10" |
| Other | Second level | 12'0" x 10'6" |
| Sitting room | Second level | 19'2" x 18'8" |
| Bedroom | Second level | 24'1" x 17'5" |
| Other | Second level | 6'10" x 4'5" |
| Full bathroom | Second level | 7'2" x 8'7" |
| Other | Lower level | 24'7" x 30'1" |
| Storage | Lower level | 7'1" x 3'8" |
| Utility room | Lower level | 4'8" x 10'2" |
| Partial bathroom | Lower level | 9'11" x 9'1" |
| Other | Lower level | 19'3" x 14'9" |
| Other | Lower level | 10'0" x 8'8" |
| Other | Lower level | 10'3" x 10'0" |
| Utility room | Lower level | 15'10" x 4'2" |
| Other | Lower level | 11'0" x 8'3" |
| Recreation room | Lower level | 31'11" x 19'6" |
| Other | Lower level | 11'1" x 6'4" |
| Other | Lower level | 11'1" x 9'6" |
| Bedroom | Lower level | 12'4" x 16'2" |
| Foyer | Main level | 23'8" x 25'10" |
| Other | Main level | 5'11" x 8'6" |
| Partial bathroom | Main level | 5'3" x 8'2" |
| Kitchen | Main level | 16'4" x 23'9" |
| Dining room | Main level | 12'1" x 28'3" |
| Living room | Main level | 15'10" x 17'6" |
| Family room | Main level | 28'1" x 19'5" |
| Full bathroom | Main level | 11'10" x 9'4" |
| Bedroom | Main level | 13'1" x 12'5" |
| Bedroom | Main level | 11'6" x 12'5" |
YOU MIGHT ALSO LIKE THESE LISTINGS

Get In Touch

Angela Hennessey
Sales Representative
1-613-720-6496 (cell)
1-613-729-9090 (office)
Royal LePage Team Realty Brokerage
384 Richmond Road, Ottawa
WESTBORO
The trade marks displayed on this site, including CREA®, MLS®, Multiple Listing Service®, and the associated logos and design marks are owned by the Canadian Real Estate Association. REALTOR® is a trade mark of REALTOR® Canada Inc., a corporation owned by Canadian Real Estate Association and the National Association of REALTORS®. Other trade marks may be owned by real estate boards and other third parties. Nothing contained on this site gives any user the right or license to use any trade mark displayed on this site without the express permission of the owner.
powered by curious projects























































