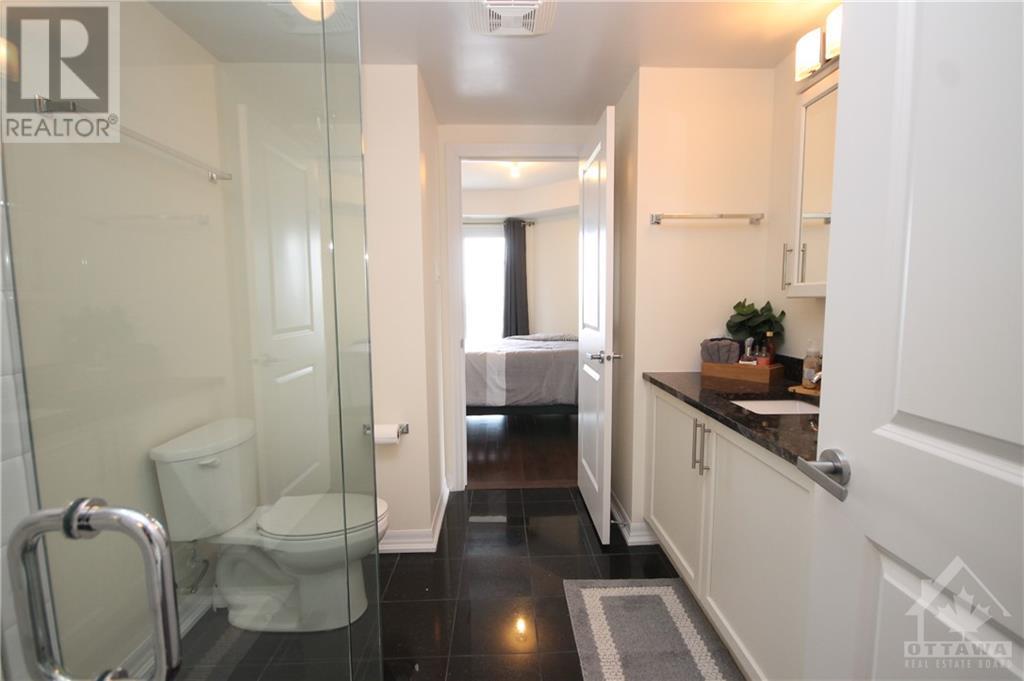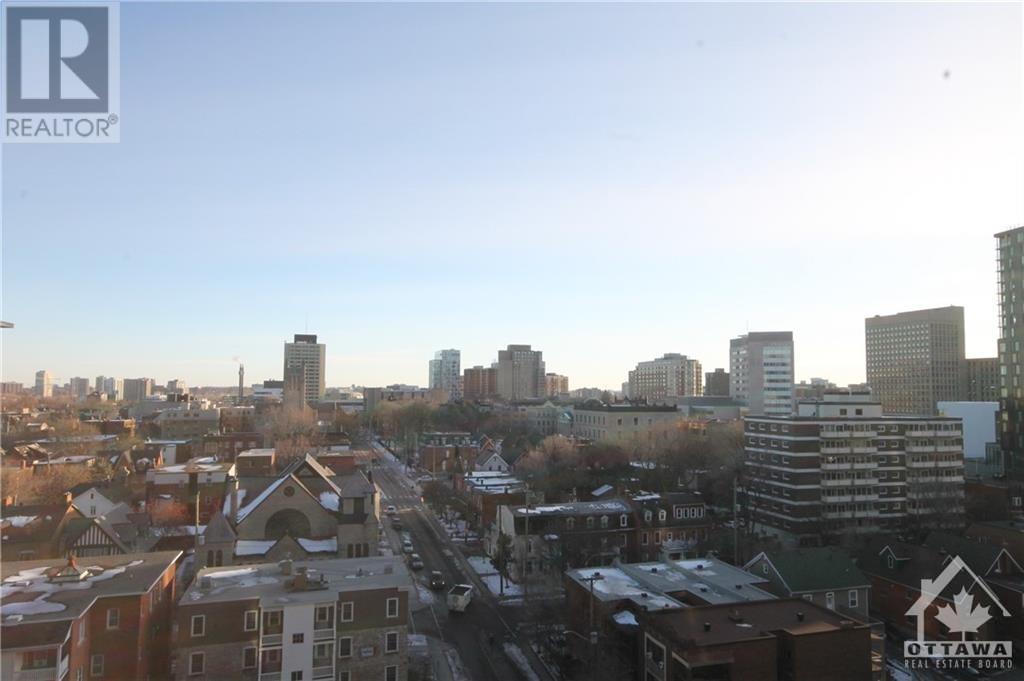195 BESSERER STREET UNIT#1201
Ottawa, Ontario K1N0B6
$3,200
ID# 1399884
| Bathroom Total | 2 |
| Bedrooms Total | 2 |
| Half Bathrooms Total | 0 |
| Year Built | 2015 |
| Cooling Type | Heat Pump |
| Flooring Type | Hardwood, Ceramic |
| Heating Type | Heat Pump |
| Heating Fuel | Natural gas |
| Stories Total | 1 |
| Kitchen | Main level | 14'0" x 8'11" |
| Living room/Dining room | Main level | 30'7" x 17'9" |
| Eating area | Main level | 8'11" x 6'4" |
| Primary Bedroom | Main level | 11'8" x 10'1" |
| 4pc Ensuite bath | Main level | Measurements not available |
| Other | Main level | Measurements not available |
| Bedroom | Main level | 11'0" x 10'4" |
| 3pc Ensuite bath | Main level | Measurements not available |
YOU MIGHT ALSO LIKE THESE LISTINGS
Previous
Next














































