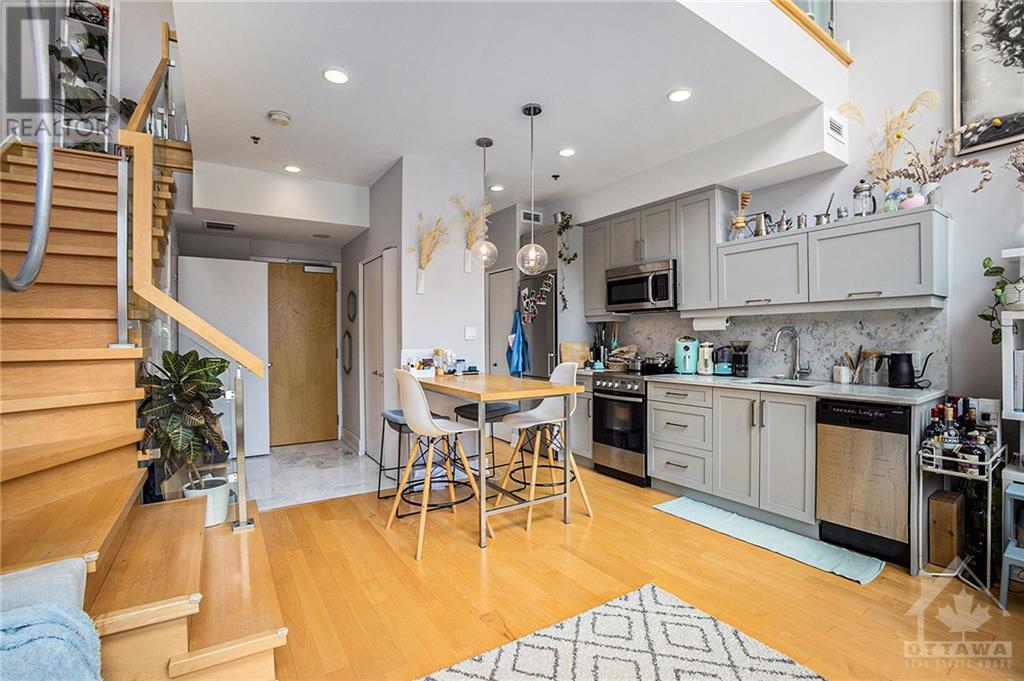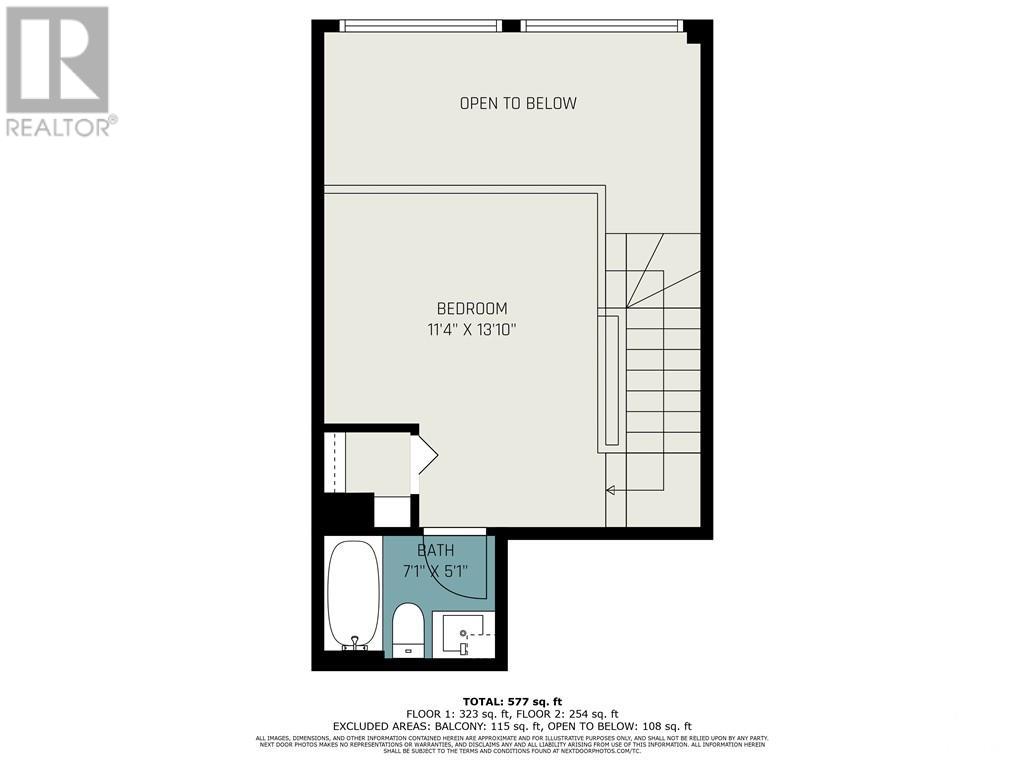197 LISGAR STREET UNIT#212
Ottawa, Ontario K2P0C3
$2,500
ID# 1399619
| Bathroom Total | 2 |
| Bedrooms Total | 1 |
| Half Bathrooms Total | 1 |
| Year Built | 2017 |
| Cooling Type | Central air conditioning |
| Flooring Type | Hardwood, Tile |
| Heating Type | Forced air |
| Heating Fuel | Natural gas |
| Stories Total | 2 |
| 4pc Bathroom | Second level | Measurements not available |
| Primary Bedroom | Second level | 12'2" x 11'3" |
| Partial bathroom | Main level | Measurements not available |
| Living room/Dining room | Main level | 16'6" x 19'7" |
| Laundry room | Main level | Measurements not available |
YOU MIGHT ALSO LIKE THESE LISTINGS
Previous
Next










































