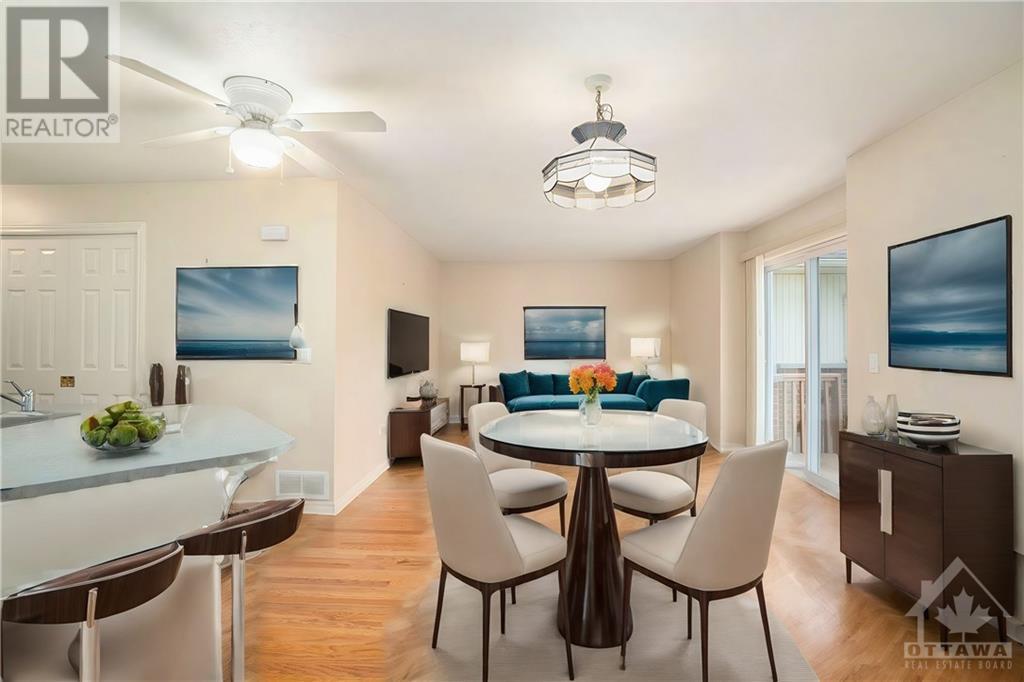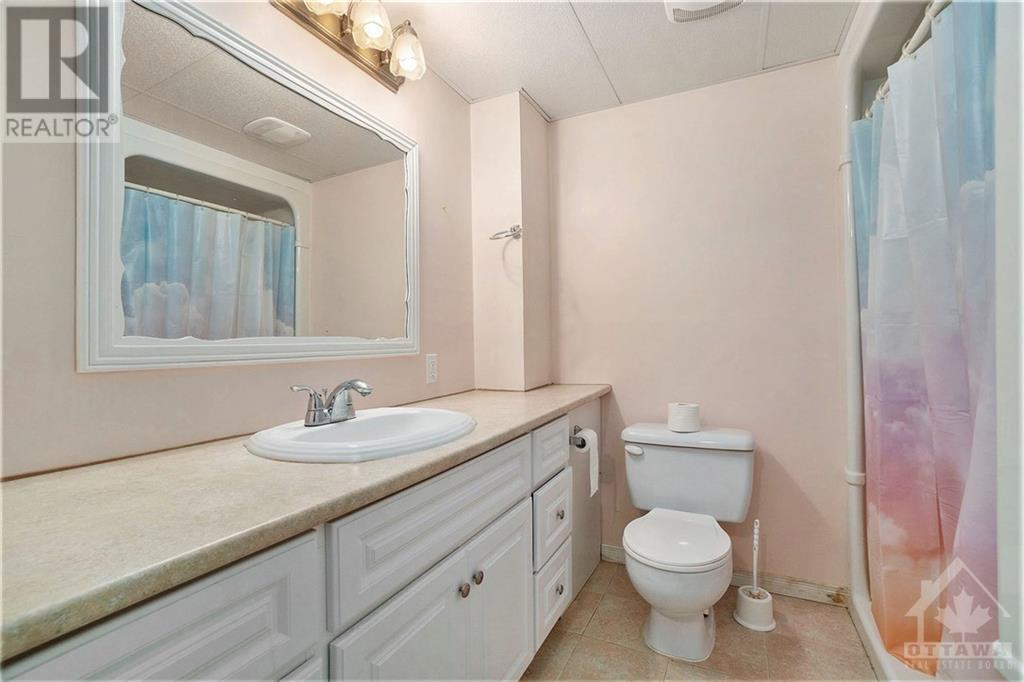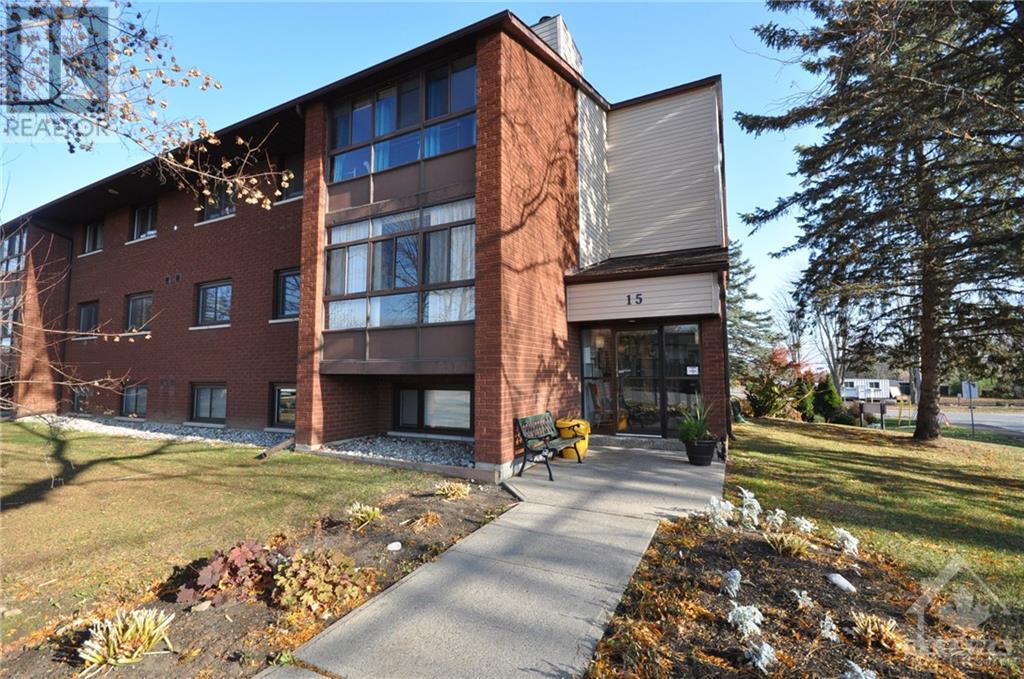410 GRASSENDALE PRIVATE
Richmond, Ontario K0A2Z0
| Bathroom Total | 3 |
| Bedrooms Total | 2 |
| Half Bathrooms Total | 1 |
| Year Built | 2000 |
| Cooling Type | Central air conditioning |
| Flooring Type | Wall-to-wall carpet, Hardwood, Tile |
| Heating Type | Forced air |
| Heating Fuel | Natural gas |
| Stories Total | 1 |
| Recreation room | Lower level | 24'9" x 11'7" |
| Games room | Lower level | 13'9" x 13'0" |
| Utility room | Lower level | 10'7" x 9'6" |
| Storage | Lower level | 12'8" x 7'1" |
| Den | Lower level | 11'4" x 8'11" |
| Great room | Main level | 19'4" x 11'6" |
| Kitchen | Main level | 8'10" x 9'6" |
| Primary Bedroom | Main level | 14'0" x 11'6" |
| 4pc Ensuite bath | Main level | Measurements not available |
| Other | Main level | Measurements not available |
| Bedroom | Main level | 11'4" x 11'0" |
| Full bathroom | Main level | Measurements not available |
| Laundry room | Main level | Measurements not available |
YOU MIGHT ALSO LIKE THESE LISTINGS
Previous
Next











































