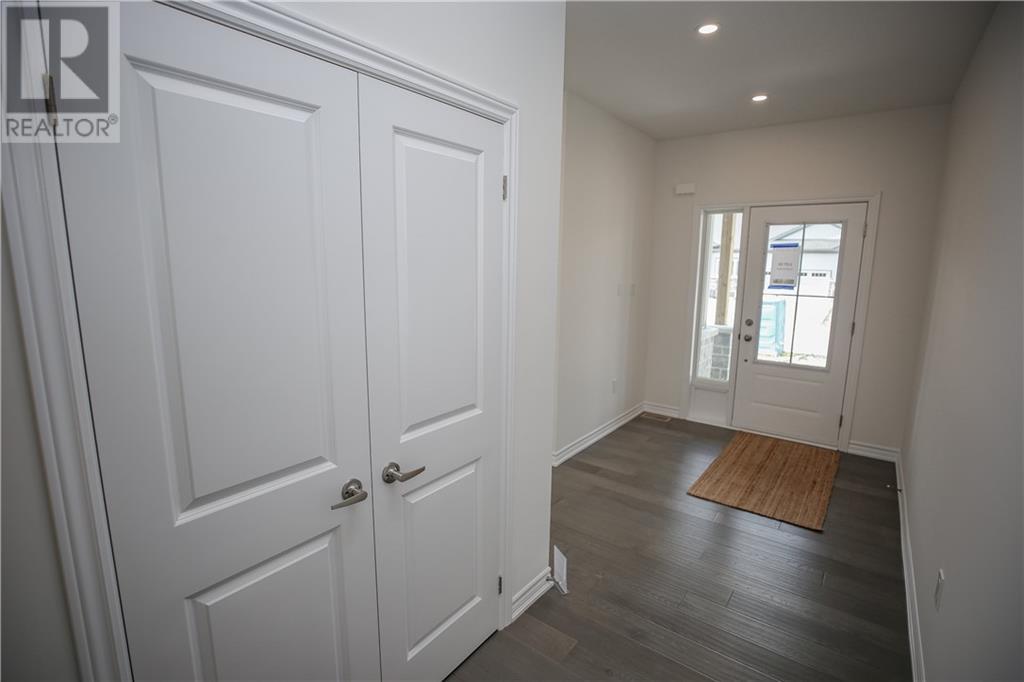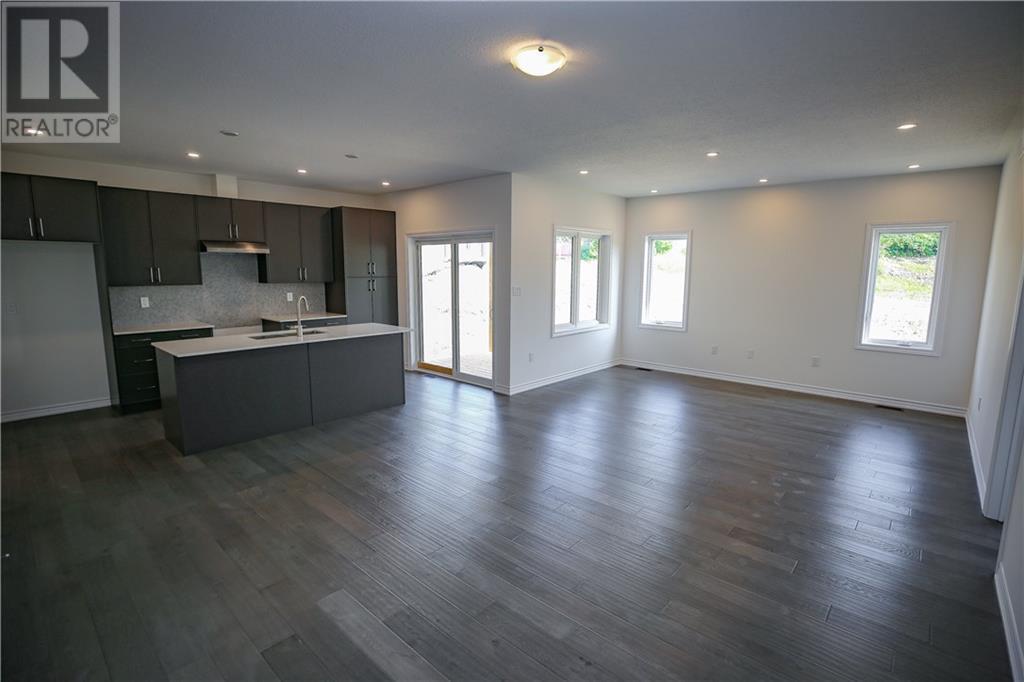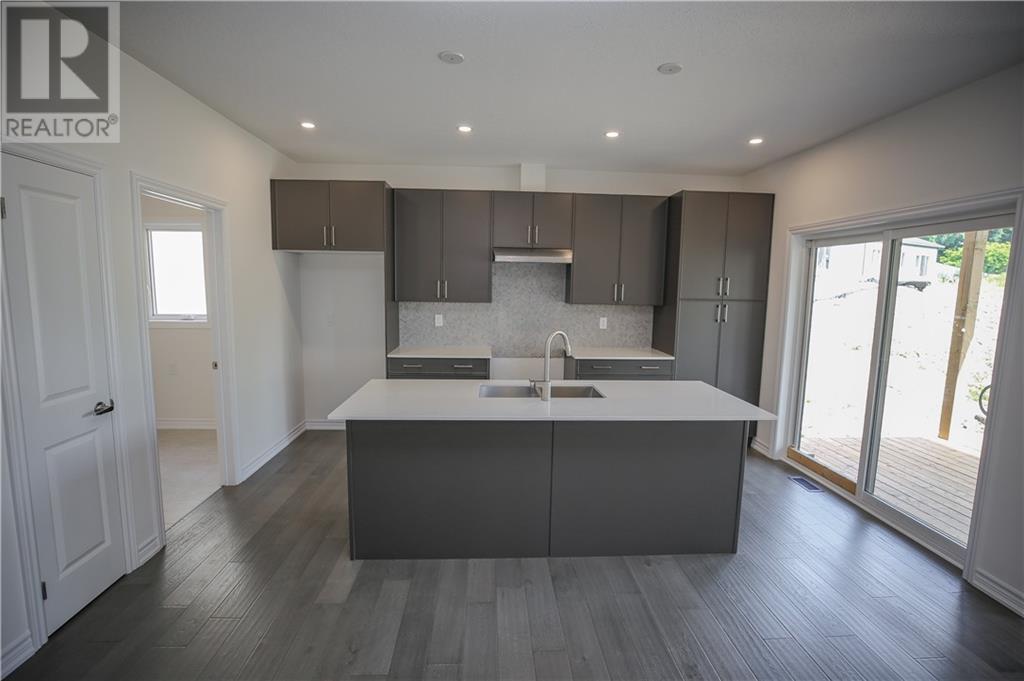95 ADLEY DRIVE
Brockville, Ontario K6V7J2
| Bathroom Total | 2 |
| Bedrooms Total | 3 |
| Half Bathrooms Total | 0 |
| Year Built | 2024 |
| Cooling Type | Central air conditioning |
| Flooring Type | Wall-to-wall carpet, Mixed Flooring, Hardwood, Ceramic |
| Heating Type | Forced air |
| Heating Fuel | Natural gas |
| Stories Total | 1 |
| Foyer | Main level | Measurements not available |
| Kitchen | Main level | 10'0" x 15'0" |
| Dining room | Main level | 14'6" x 9'0" |
| Great room | Main level | 15'0" x 14'6" |
| Primary Bedroom | Main level | 13'5" x 13'0" |
| 3pc Ensuite bath | Main level | Measurements not available |
| Bedroom | Main level | 11'1" x 10'0" |
| Bedroom | Main level | 11'1" x 10'0" |
| 4pc Bathroom | Main level | Measurements not available |
| Laundry room | Main level | Measurements not available |
YOU MIGHT ALSO LIKE THESE LISTINGS
Previous
Next























































