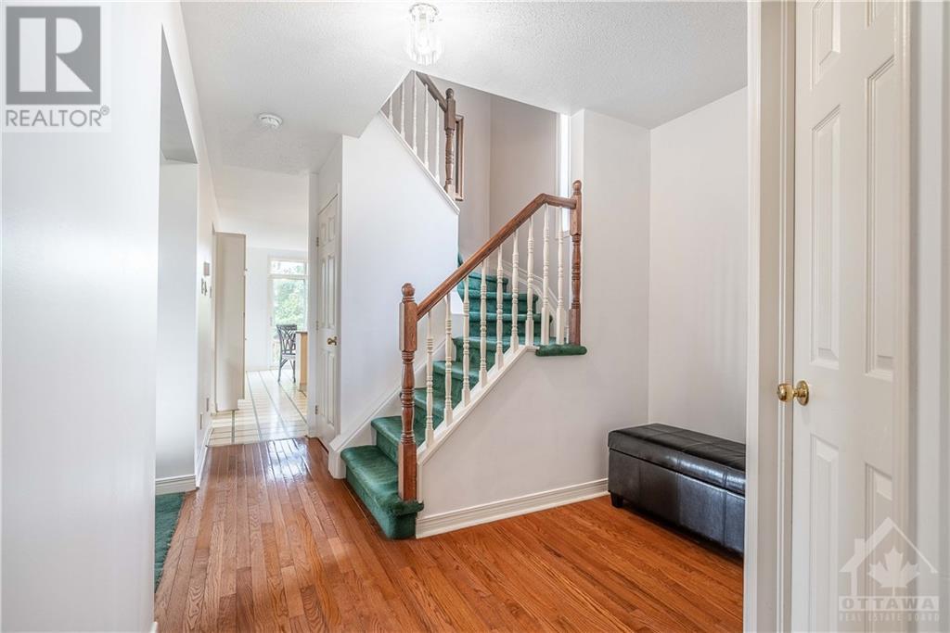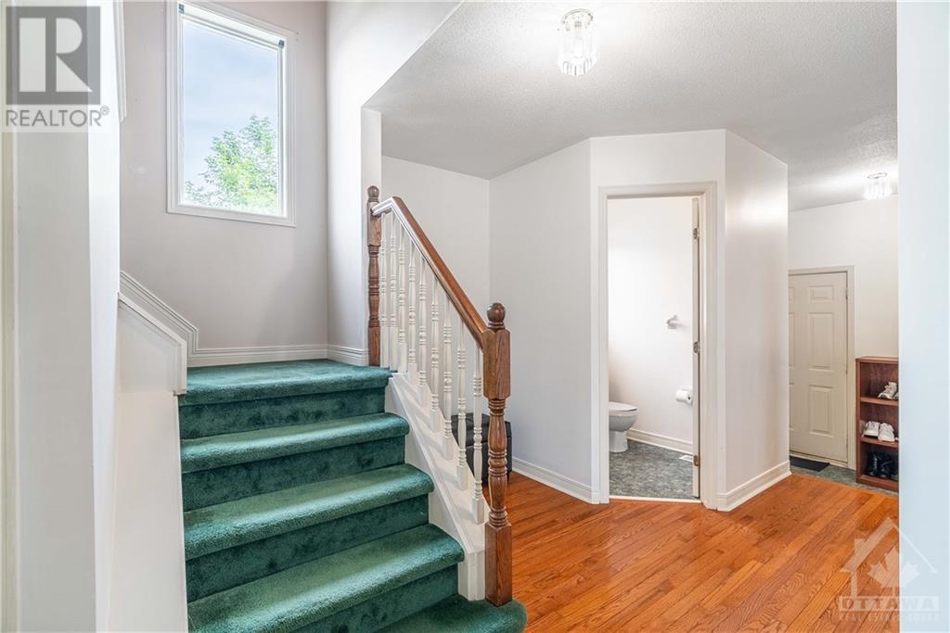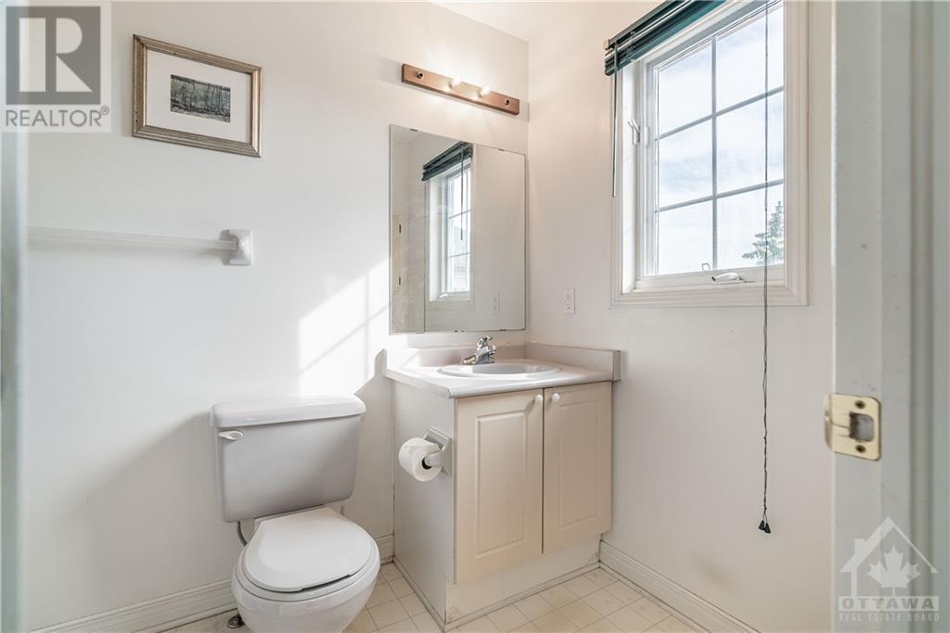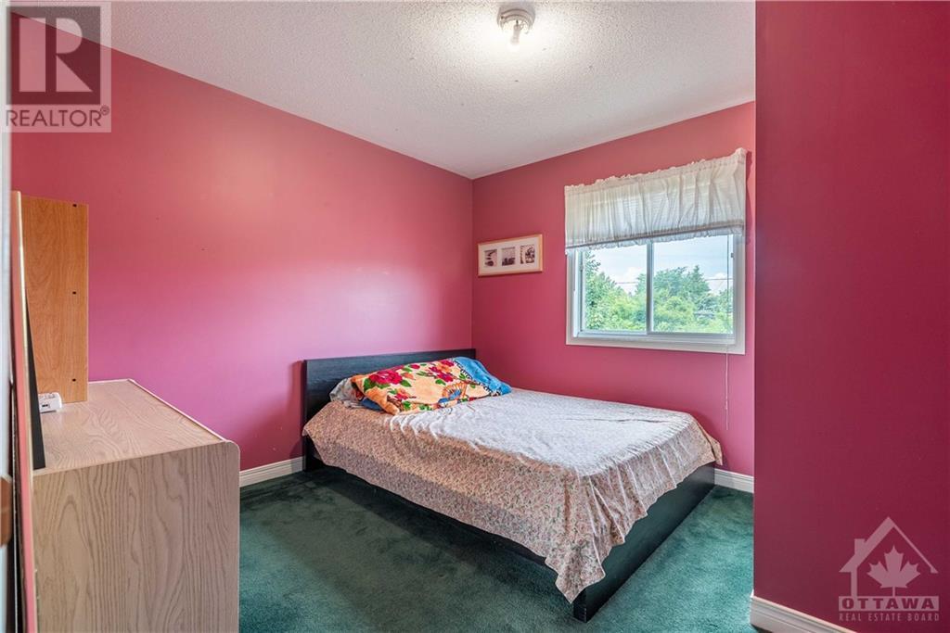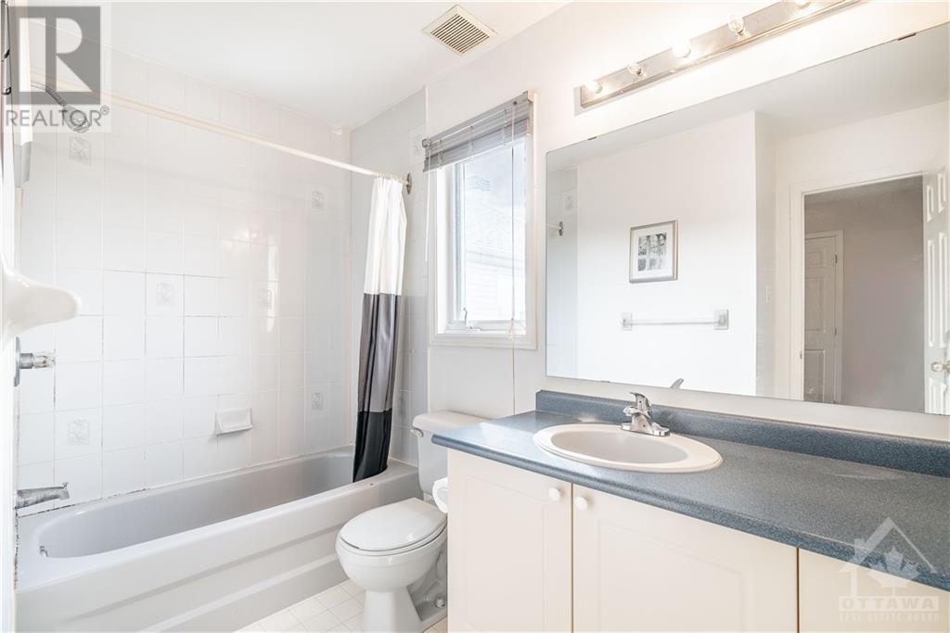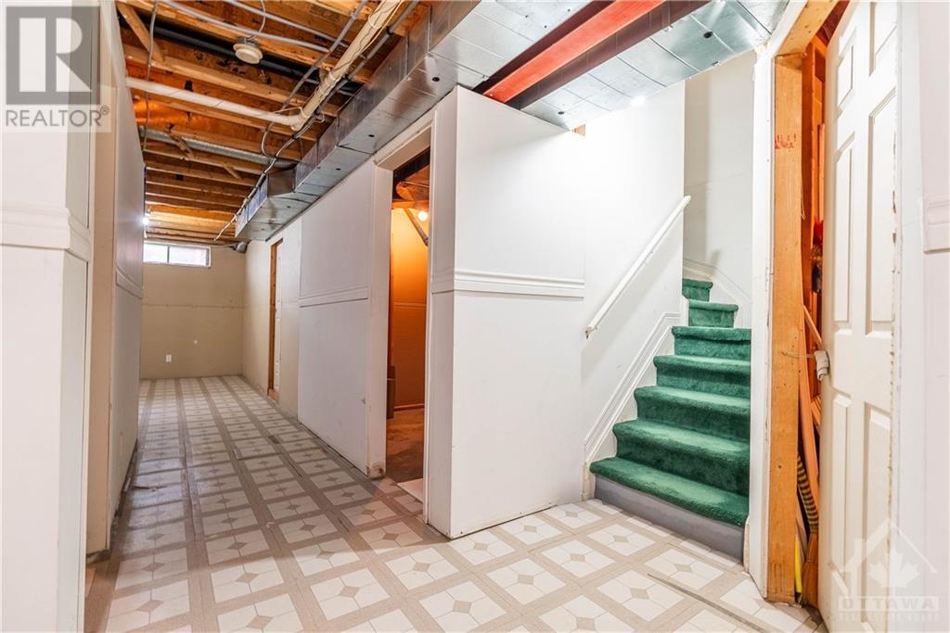33 HALKIRK AVENUE
Kanata, Ontario K2V1B5
$719,900
ID# 1404153
| Bathroom Total | 3 |
| Bedrooms Total | 3 |
| Half Bathrooms Total | 1 |
| Year Built | 1997 |
| Cooling Type | Central air conditioning |
| Flooring Type | Wall-to-wall carpet, Linoleum, Tile |
| Heating Type | Forced air |
| Heating Fuel | Natural gas |
| Stories Total | 2 |
| Primary Bedroom | Second level | 11'0" x 14'11" |
| Other | Second level | Measurements not available |
| 4pc Ensuite bath | Second level | Measurements not available |
| 4pc Bathroom | Second level | Measurements not available |
| Bedroom | Second level | 10'4" x 8'6" |
| Bedroom | Second level | 10'4" x 9'4" |
| Storage | Basement | Measurements not available |
| Utility room | Basement | Measurements not available |
| Hobby room | Basement | 13'7" x 8'10" |
| Recreation room | Basement | 13'7" x 10'4" |
| Other | Basement | 11'2" x 10'5" |
| Foyer | Main level | Measurements not available |
| 2pc Bathroom | Main level | Measurements not available |
| Living room | Main level | 13'0" x 11'0" |
| Dining room | Main level | 9'2" x 10'11" |
| Kitchen | Main level | 11'1" x 9'0" |
| Eating area | Main level | 8'10" x 8'10" |
| Family room/Fireplace | Main level | 13'1" x 10'11" |
YOU MIGHT ALSO LIKE THESE LISTINGS
Previous
Next





