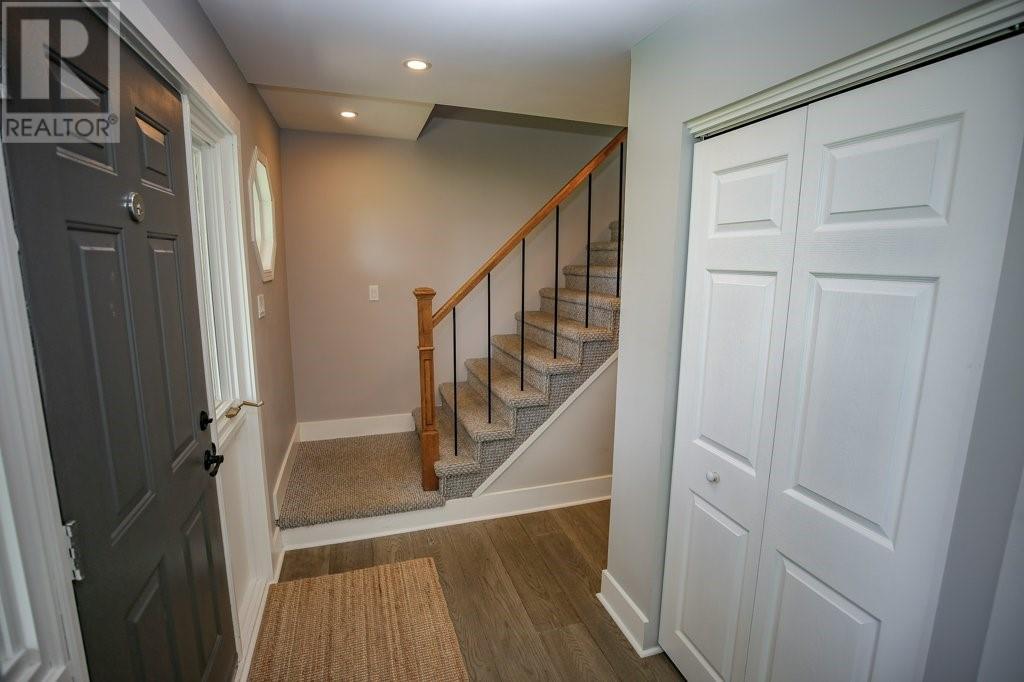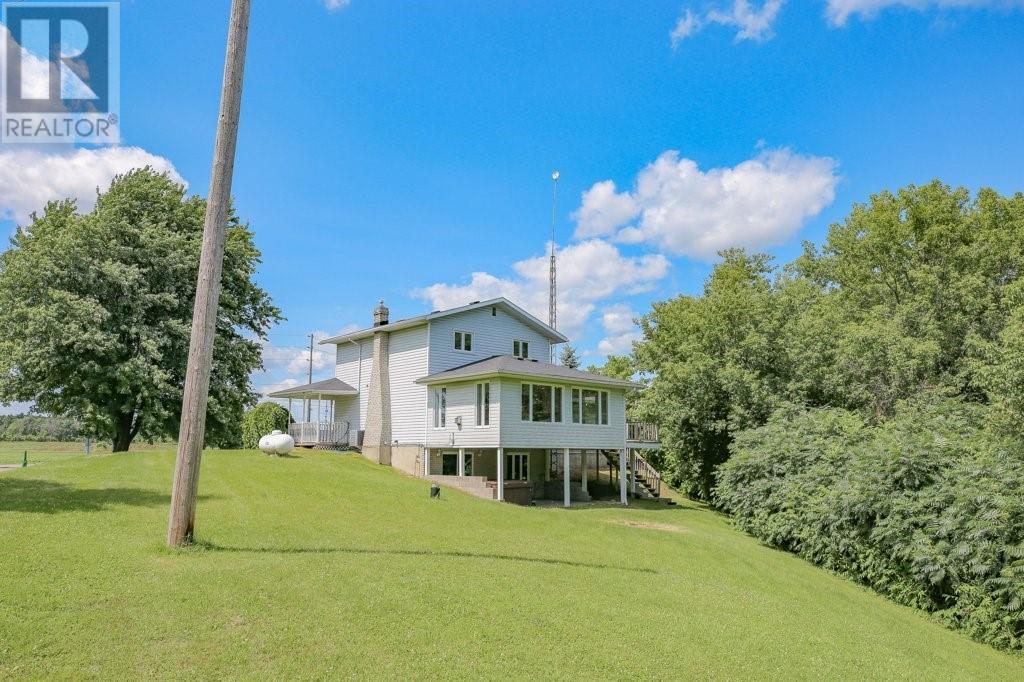2129 COUNTY ROAD 2 ROAD
Johnstown, Ontario K0E1T1
| Bathroom Total | 3 |
| Bedrooms Total | 3 |
| Half Bathrooms Total | 1 |
| Year Built | 1990 |
| Cooling Type | Central air conditioning |
| Flooring Type | Wall-to-wall carpet, Laminate |
| Heating Type | Forced air |
| Heating Fuel | Propane |
| Stories Total | 2 |
| Primary Bedroom | Second level | 12'11" x 11'4" |
| 3pc Ensuite bath | Second level | 10'11" x 6'4" |
| Bedroom | Second level | 11'4" x 9'11" |
| Bedroom | Second level | 8'9" x 9'11" |
| 4pc Bathroom | Second level | 7'0" x 4'9" |
| Recreation room | Basement | 23'11" x 21'7" |
| Laundry room | Basement | 10'7" x 7'10" |
| Storage | Basement | 22'5" x 5'1" |
| Kitchen | Main level | 17'5" x 11'5" |
| Dining room | Main level | 11'5" x 11'7" |
| Living room | Main level | 11'5" x 40'7" |
| Foyer | Main level | 7'4" x 5'0" |
| 2pc Bathroom | Main level | 4'1" x 4'1" |
YOU MIGHT ALSO LIKE THESE LISTINGS
Previous
Next

















































