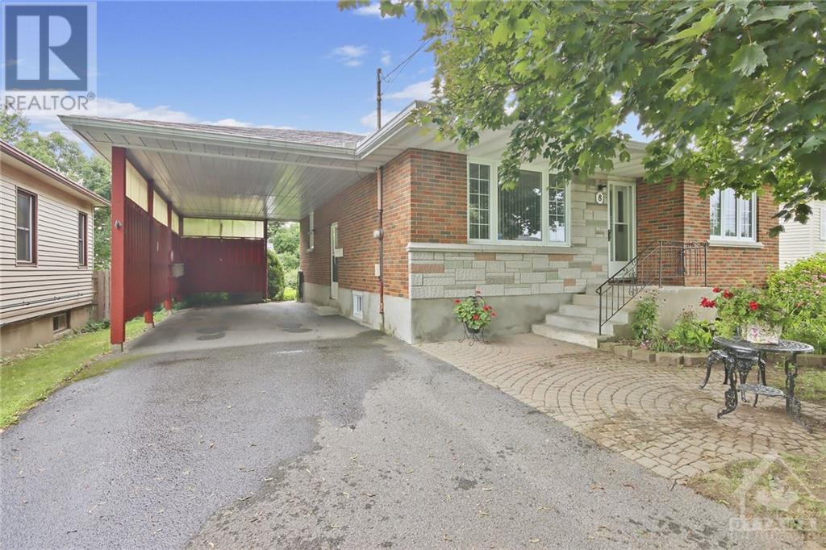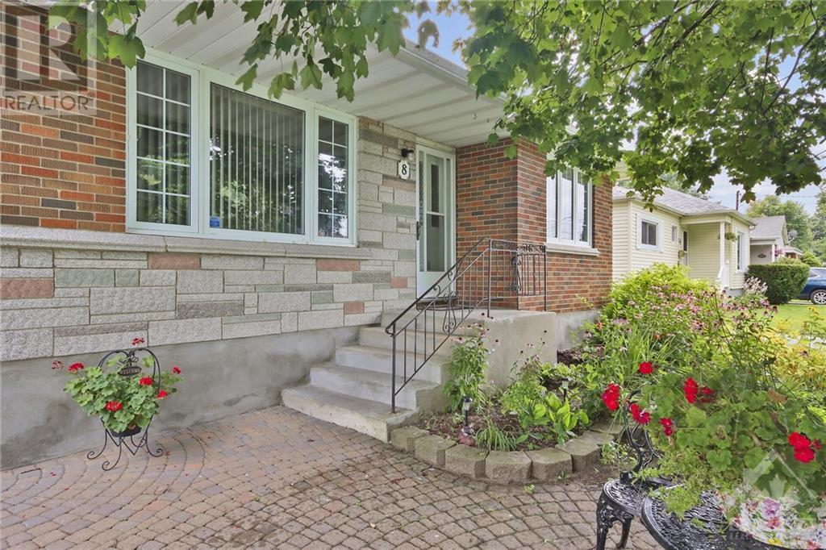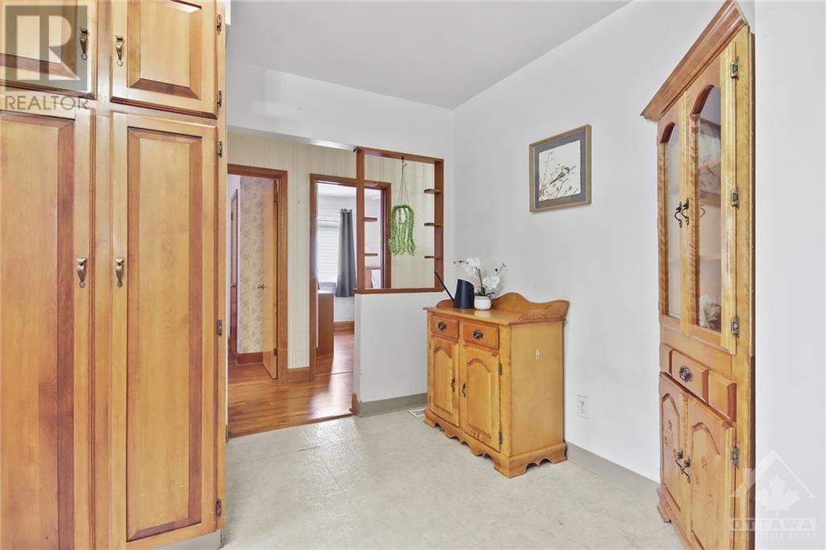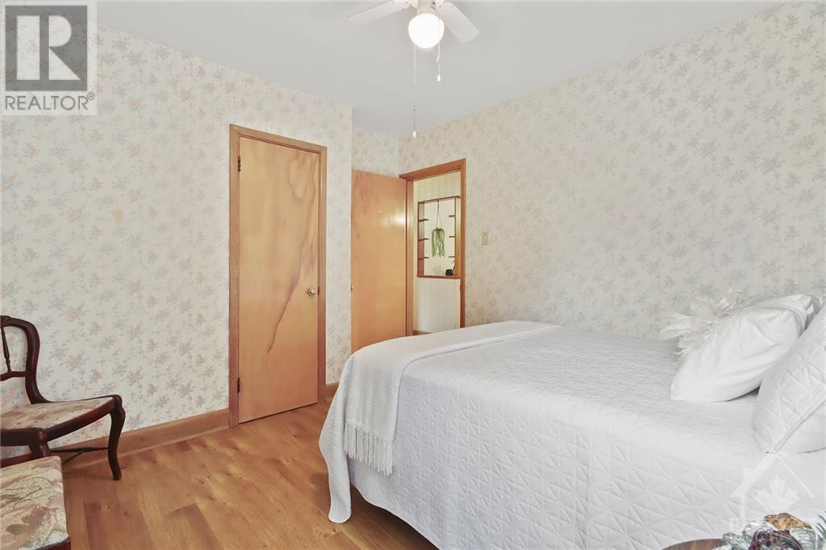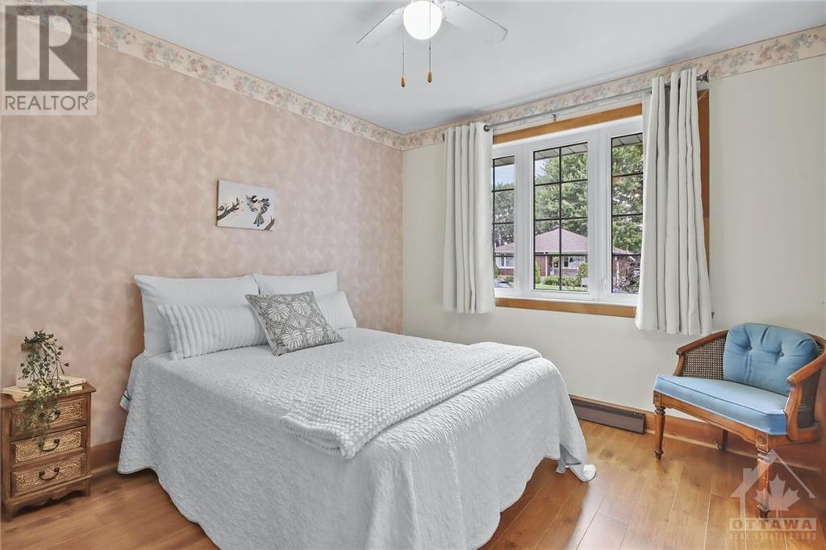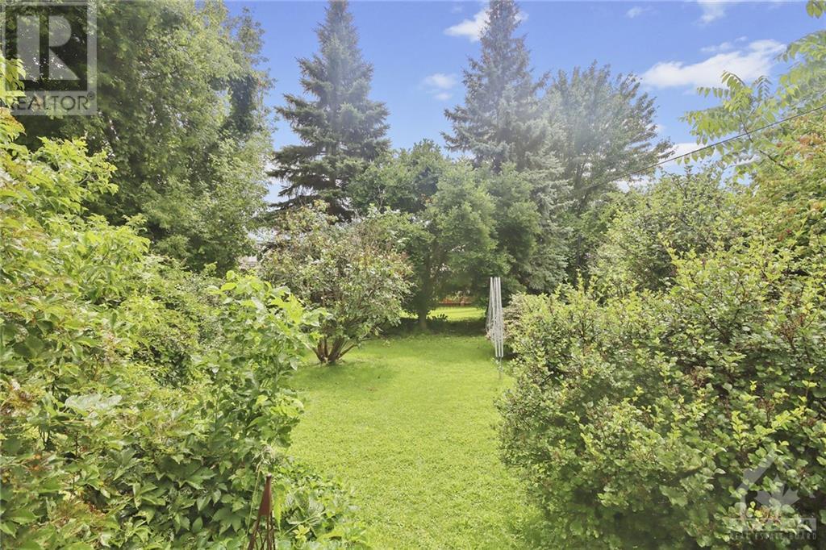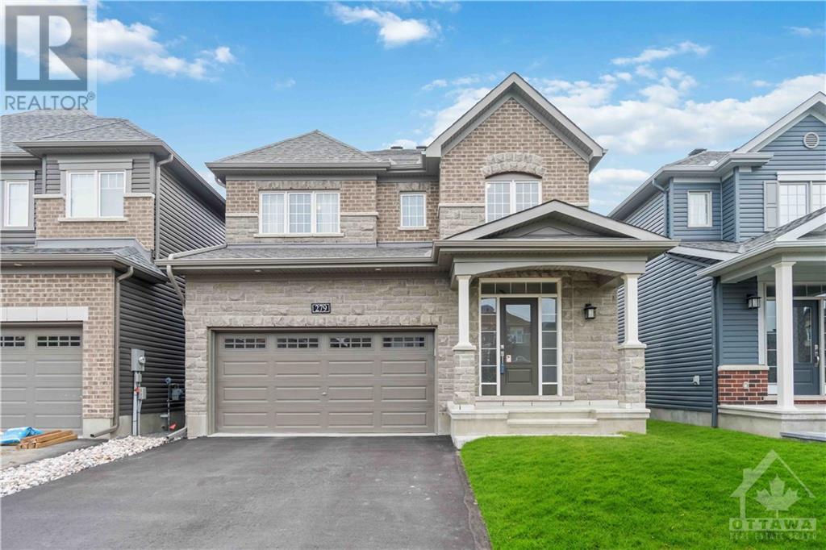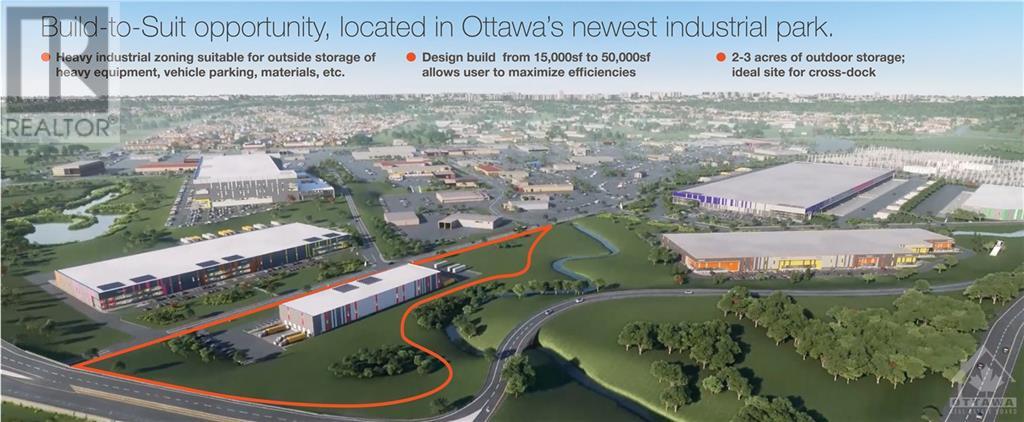8 CRESCENT VIEW DRIVE
Cornwall, Ontario K6J3E7
| Bathroom Total | 2 |
| Bedrooms Total | 3 |
| Half Bathrooms Total | 1 |
| Year Built | 1959 |
| Cooling Type | Central air conditioning |
| Flooring Type | Wall-to-wall carpet, Laminate, Vinyl |
| Heating Type | Forced air |
| Heating Fuel | Natural gas |
| Stories Total | 1 |
| Partial bathroom | Basement | 4'7" x 6'0" |
| Laundry room | Basement | 13'6" x 15'4" |
| Recreation room | Basement | 18'0" x 23'9" |
| Storage | Basement | 3'2" x 13'2" |
| Other | Basement | 8'2" x 13'4" |
| Storage | Basement | 1'7" x 10'0" |
| Storage | Basement | 6'4" x 7'0" |
| Bedroom | Main level | 10'0" x 10'6" |
| Bedroom | Main level | 8'7" x 10'0" |
| Bedroom | Main level | 10'0" x 11'0" |
| Full bathroom | Main level | 4'9" x 8'0" |
| Family room | Main level | 13'2" x 13'10" |
| Foyer | Main level | Measurements not available |
| Kitchen | Main level | 11'6" x 15'3" |
| Sunroom | Other | 13'4" x 14'3" |
YOU MIGHT ALSO LIKE THESE LISTINGS
Previous
Next
