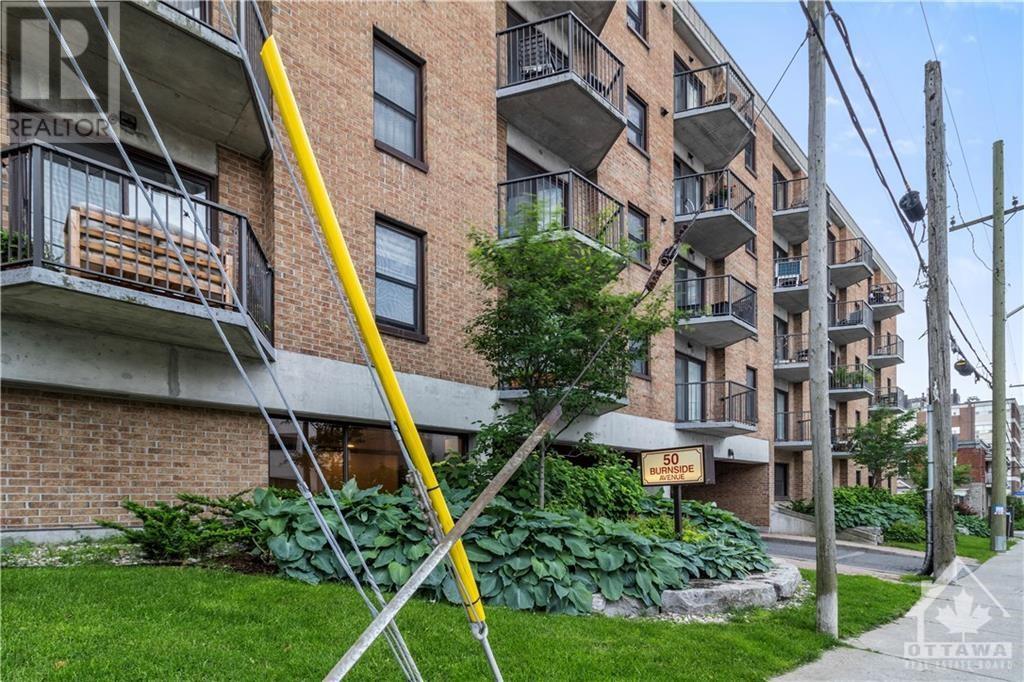50 BURNSIDE AVENUE UNIT#203
Ottawa, Ontario K1Y2M2
$449,000
ID# 1405579
| Bathroom Total | 2 |
| Bedrooms Total | 2 |
| Half Bathrooms Total | 1 |
| Year Built | 1983 |
| Cooling Type | Unknown |
| Flooring Type | Laminate |
| Heating Type | Baseboard heaters |
| Heating Fuel | Electric |
| Stories Total | 1 |
| Living room | Main level | 11'2" x 10'1" |
| Bedroom | Main level | 11'2" x 9'0" |
| Dining room | Main level | 11'2" x 10'1" |
| 3pc Bathroom | Main level | 9'1" x 5'1" |
| Kitchen | Main level | 10'9" x 8'2" |
| 2pc Ensuite bath | Main level | Measurements not available |
| Primary Bedroom | Main level | 15'1" x 10'11" |
| Storage | Main level | 7'0" x 5'3" |
YOU MIGHT ALSO LIKE THESE LISTINGS
Previous
Next



















































