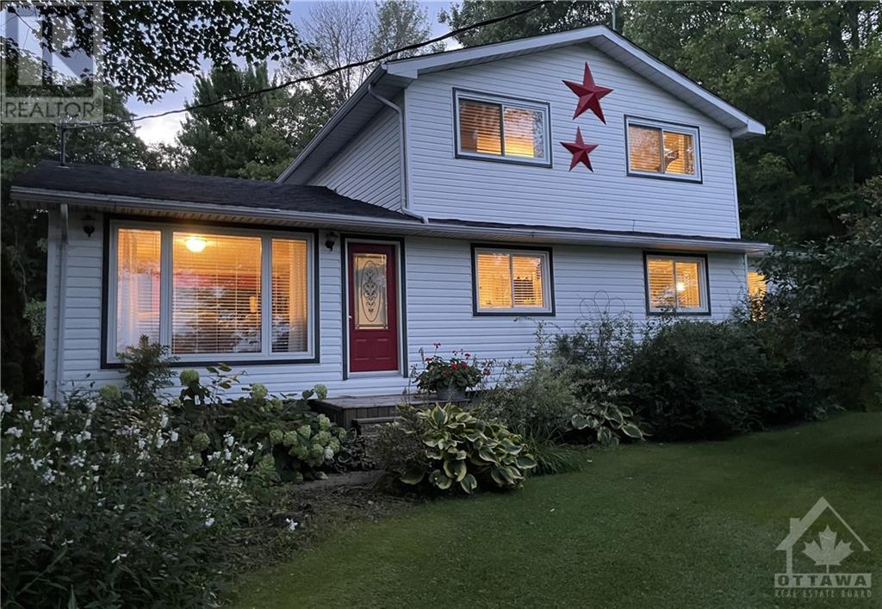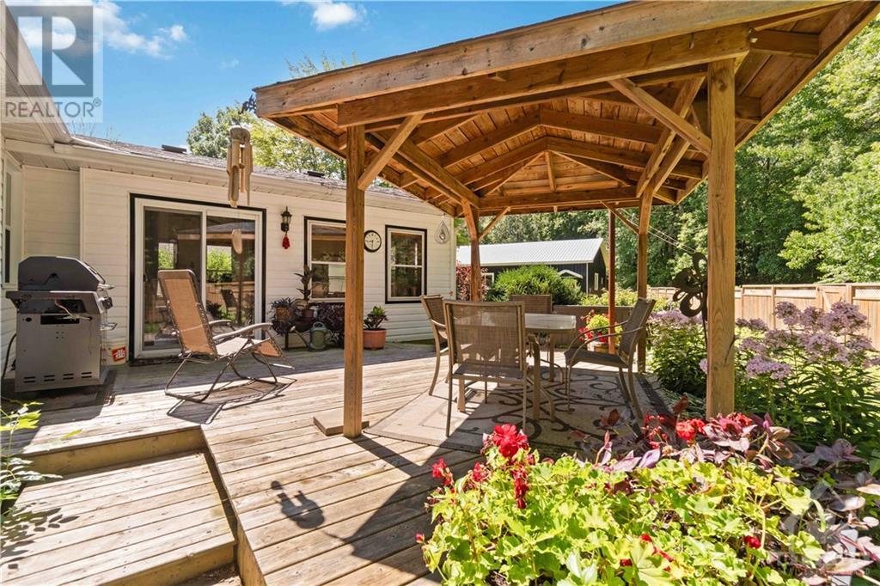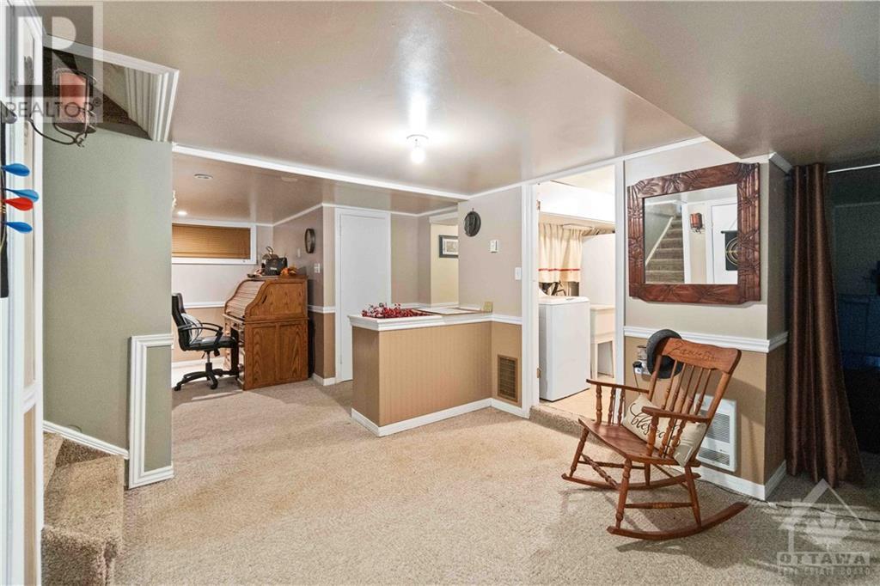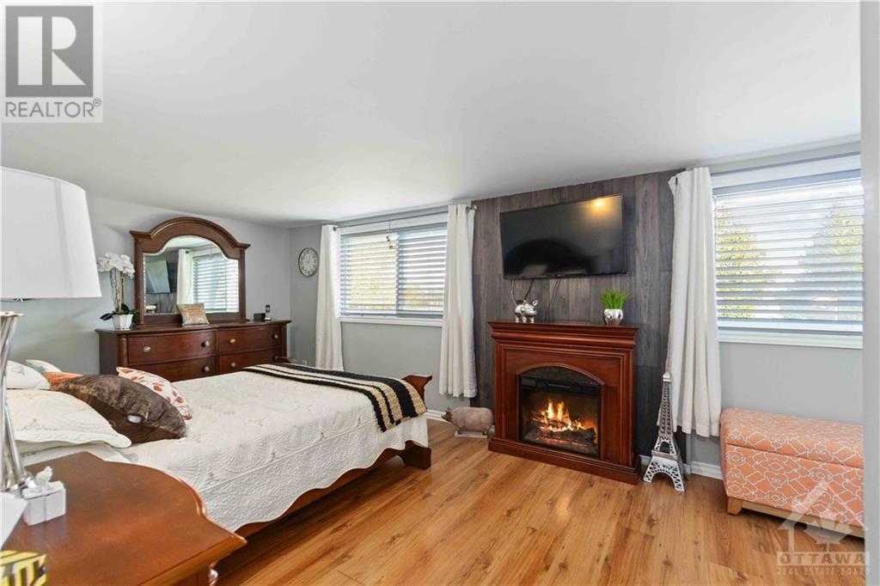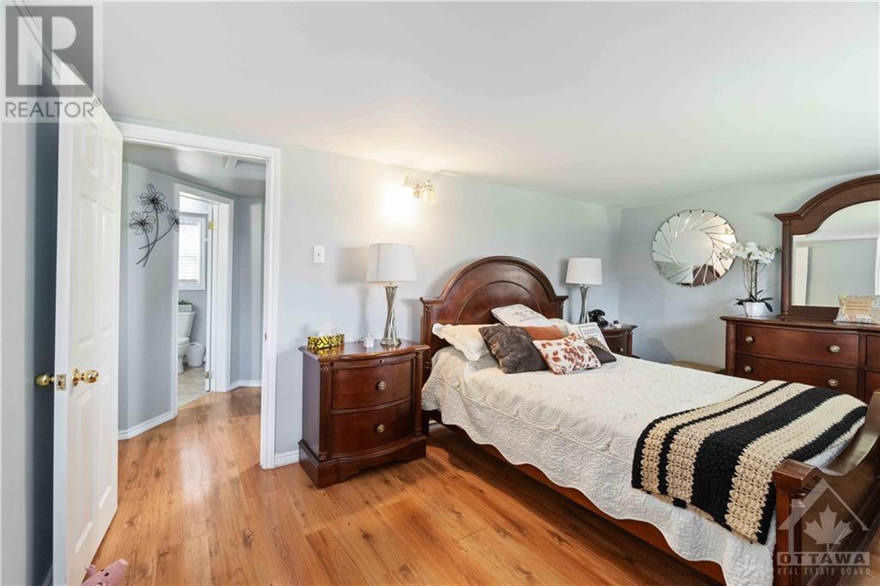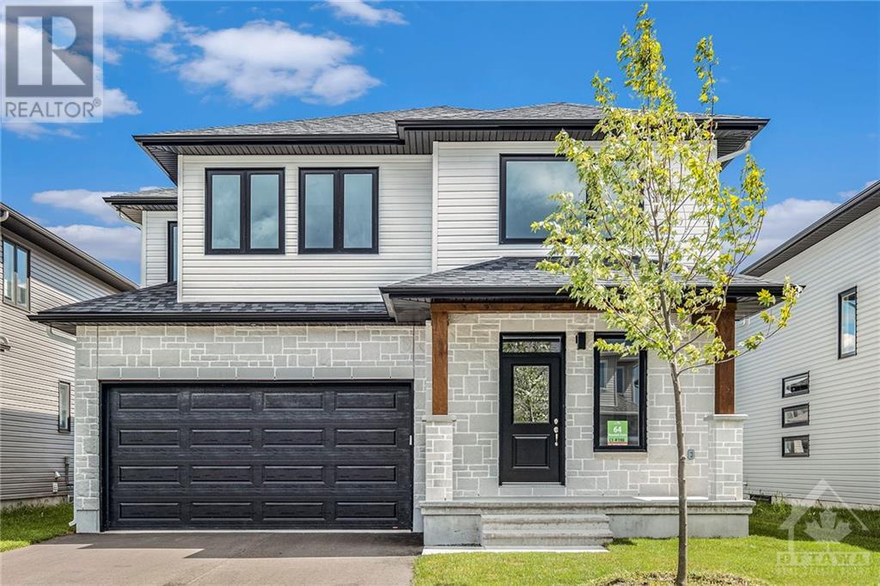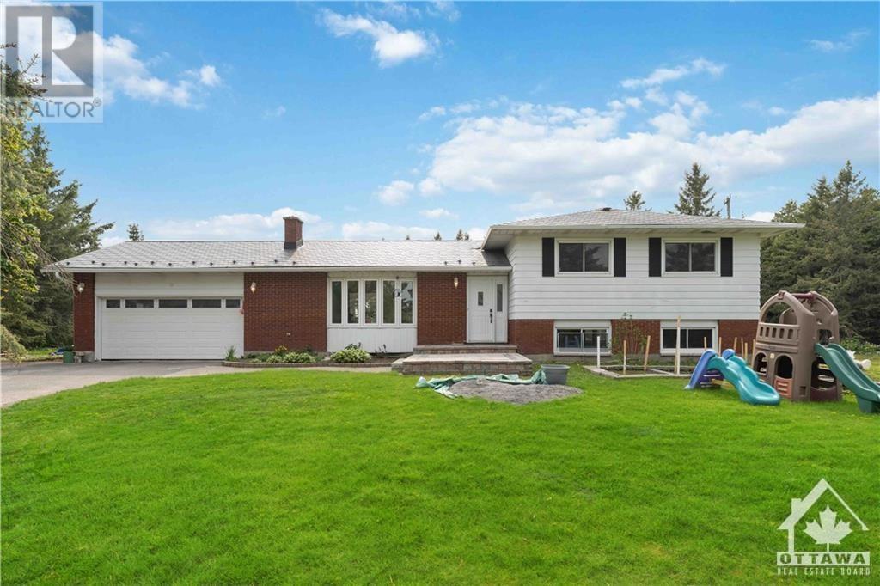4612 CARMAN ROAD
Brinston, Ontario K0E1C0
| Bathroom Total | 3 |
| Bedrooms Total | 3 |
| Half Bathrooms Total | 0 |
| Year Built | 1975 |
| Cooling Type | Central air conditioning, Air exchanger |
| Flooring Type | Mixed Flooring, Hardwood, Ceramic |
| Heating Type | Forced air |
| Heating Fuel | Propane |
| Stories Total | 2 |
| Primary Bedroom | Second level | 23'7" x 10'9" |
| Other | Second level | 6'11" x 6'1" |
| Bedroom | Second level | 11'11" x 8'6" |
| Family room | Lower level | 22'2" x 10'9" |
| Hobby room | Lower level | 24'4" x 10'7" |
| Dining room | Main level | 17'0" x 11'4" |
| Kitchen | Main level | 13'3" x 7'7" |
| Eating area | Main level | 13'3" x 7'7" |
| Mud room | Main level | 24'0" x 11'7" |
| Bedroom | Main level | 11'5" x 11'10" |
| Sunroom | Main level | 19'9" x 13'5" |
| Laundry room | Main level | 20'0" x 13'7" |
| 3pc Bathroom | Main level | 12'4" x 8'11" |
YOU MIGHT ALSO LIKE THESE LISTINGS
Previous
Next
