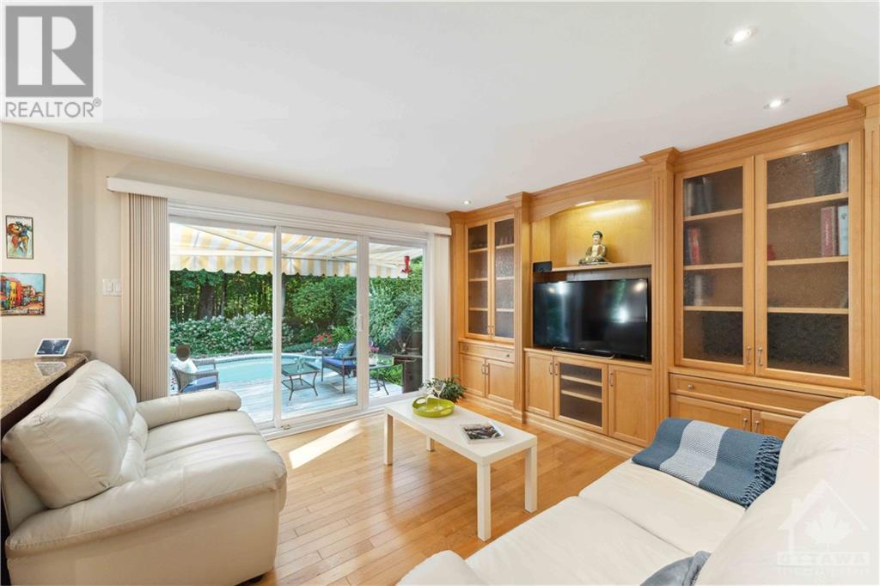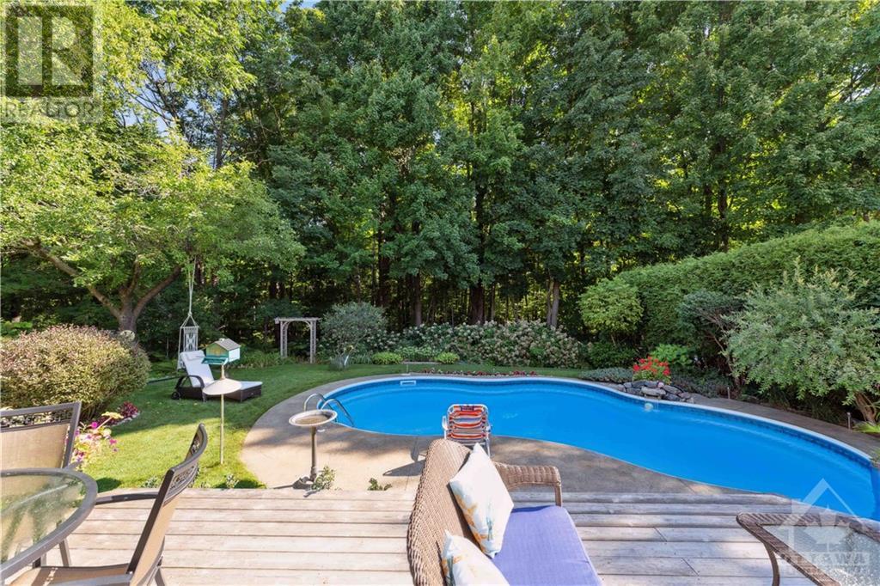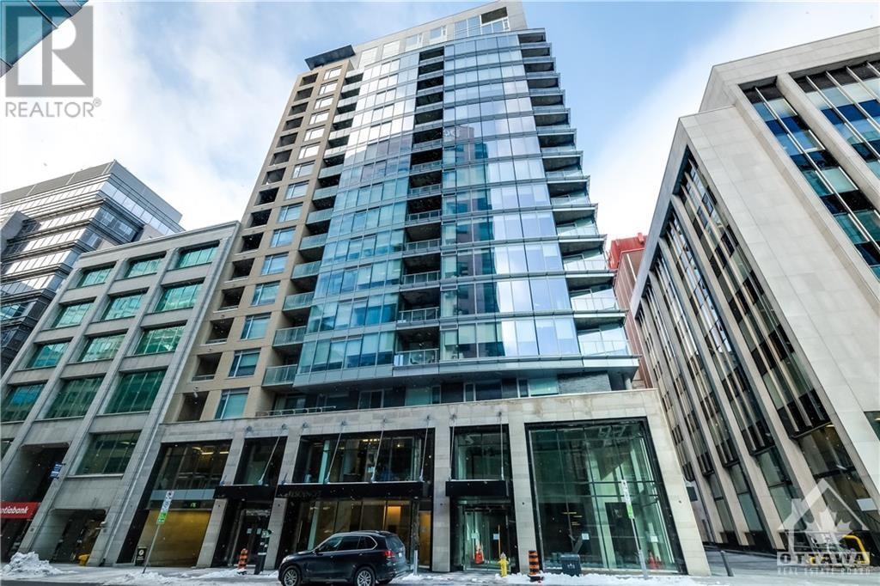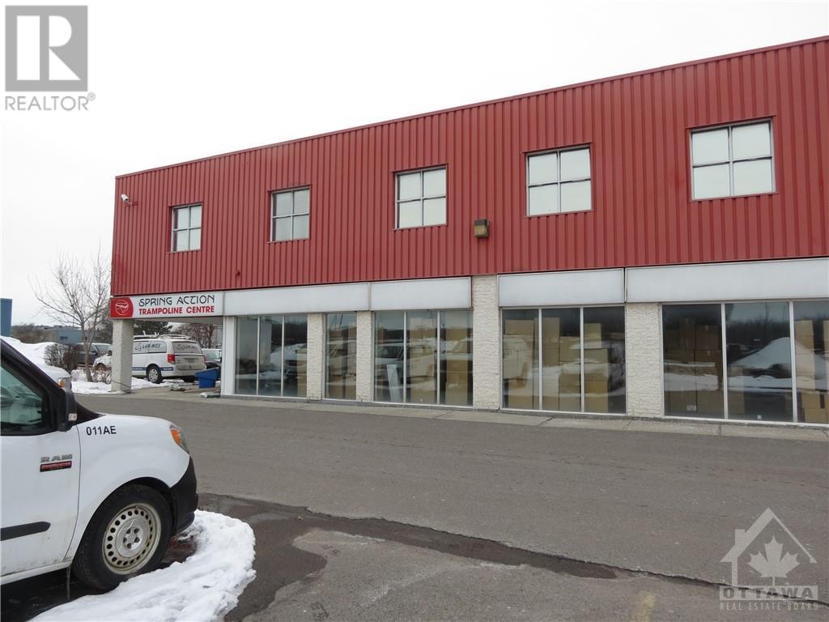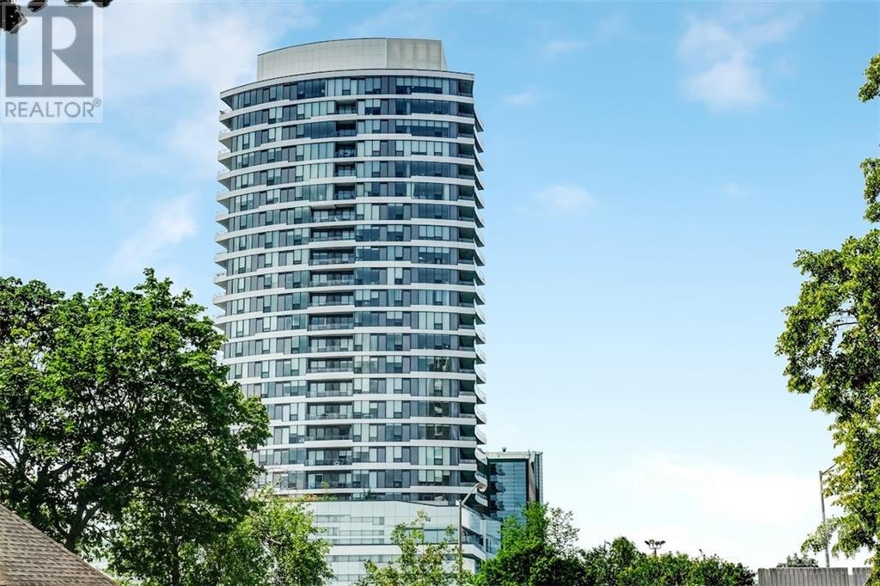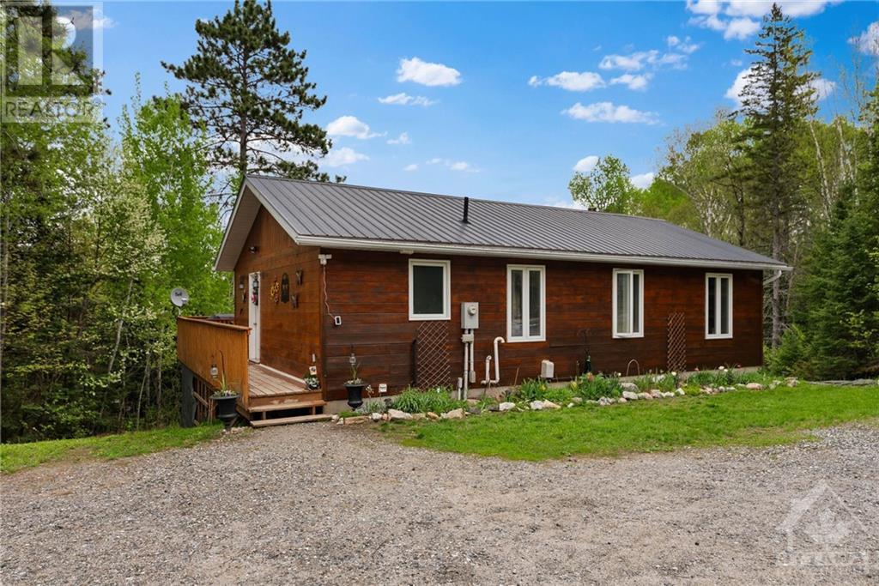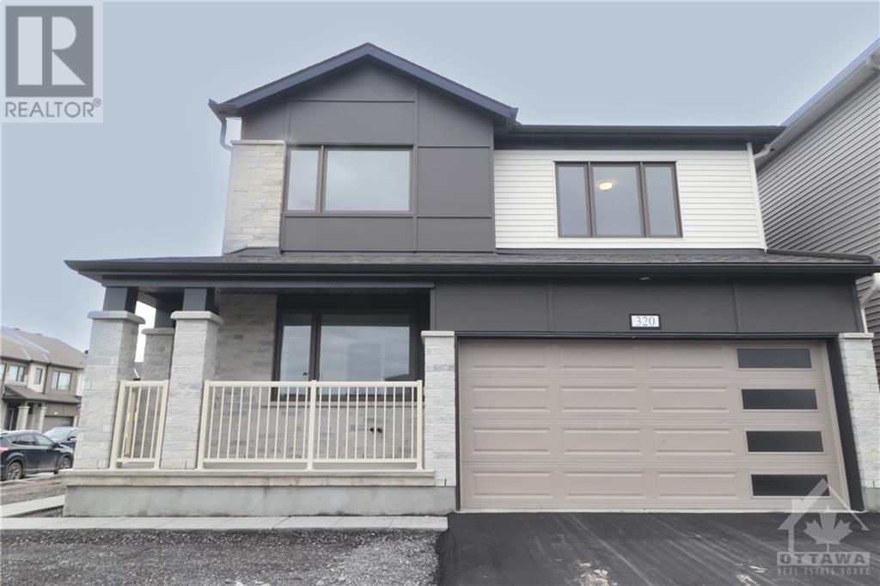6123 RIVERMILL CRESCENT
Orleans, Ontario K1C5M9
| Bathroom Total | 4 |
| Bedrooms Total | 4 |
| Half Bathrooms Total | 1 |
| Year Built | 1984 |
| Cooling Type | Central air conditioning |
| Flooring Type | Wall-to-wall carpet, Mixed Flooring, Hardwood, Ceramic |
| Heating Type | Forced air |
| Heating Fuel | Natural gas |
| Stories Total | 2 |
| Primary Bedroom | Second level | 15'8" x 12'4" |
| 3pc Ensuite bath | Second level | 8'4" x 9'11" |
| Full bathroom | Second level | 8'3" x 8'8" |
| Bedroom | Second level | 9'7" x 10'2" |
| Bedroom | Second level | 8'9" x 11'5" |
| Bedroom | Basement | 11'10" x 14'4" |
| Games room | Basement | 20'2" x 10'7" |
| Laundry room | Basement | 11'1" x 17'8" |
| Full bathroom | Basement | 6'0" x 5'4" |
| Dining room | Main level | 9'5" x 11'1" |
| Living room | Main level | 11'7" x 16'6" |
| Family room | Main level | 10'9" x 11'7" |
| Kitchen | Main level | 11'0" x 14'2" |
| Foyer | Main level | 7'11" x 6'2" |
| Partial bathroom | Main level | 6'9" x 2'10" |
| Mud room | Main level | Measurements not available |
YOU MIGHT ALSO LIKE THESE LISTINGS
Previous
Next











