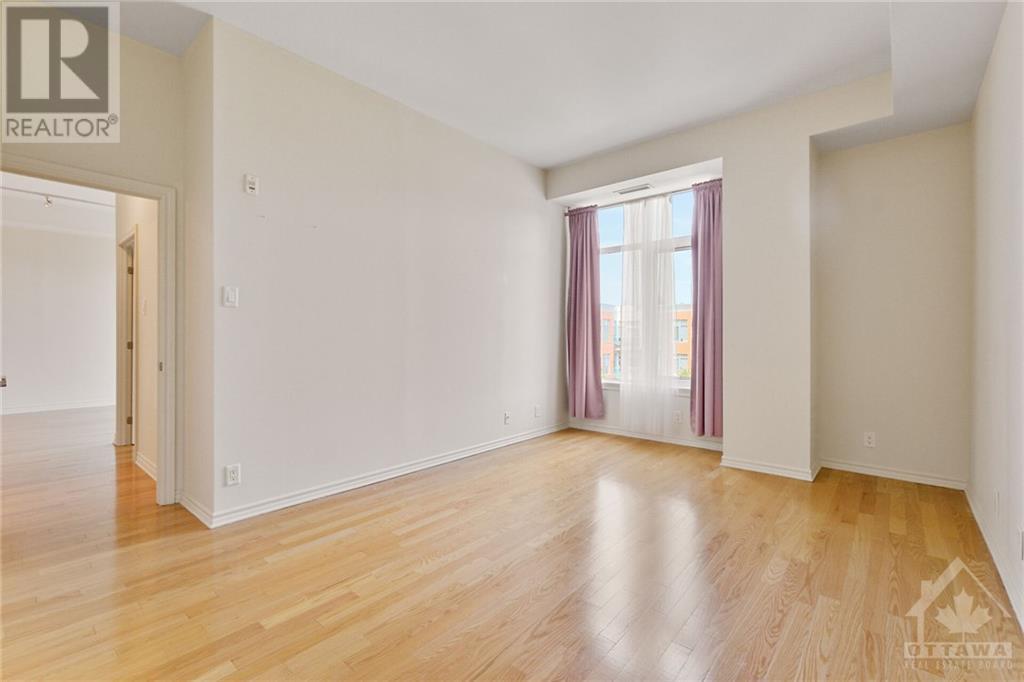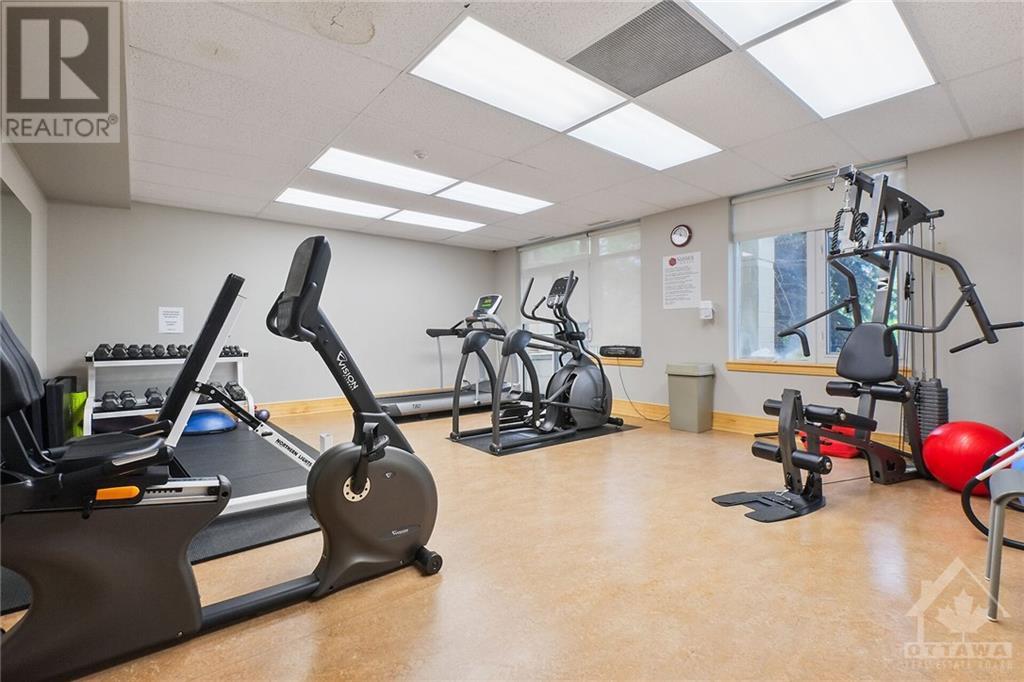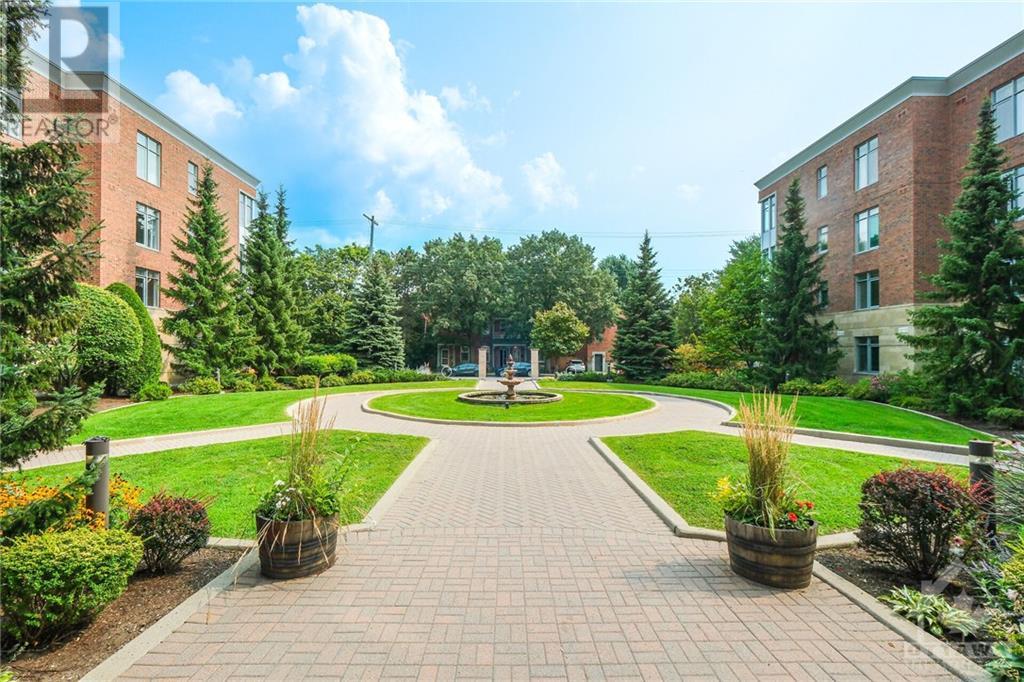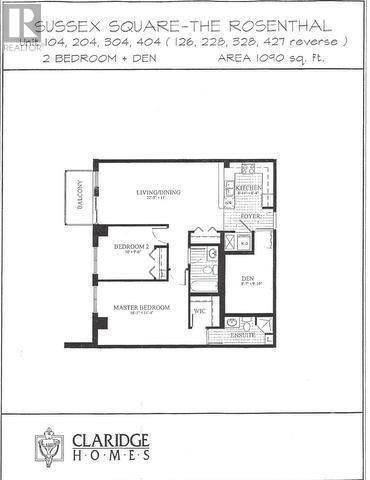205 BOLTON STREET UNIT#427
Ottawa, Ontario K1N1K7
$3,100
ID# 1406811
| Bathroom Total | 2 |
| Bedrooms Total | 2 |
| Half Bathrooms Total | 0 |
| Year Built | 2005 |
| Cooling Type | Central air conditioning |
| Flooring Type | Hardwood, Tile |
| Heating Type | Forced air |
| Heating Fuel | Natural gas |
| Stories Total | 1 |
| Primary Bedroom | Main level | 16'8" x 11'4" |
| Bedroom | Main level | 10'4" x 9'6" |
| Den | Main level | 10'0" x 9'0" |
| Living room/Dining room | Main level | 22'5" x 11'0" |
| Kitchen | Main level | 9'0" x 8'4" |
| Laundry room | Main level | Measurements not available |
| 3pc Ensuite bath | Main level | Measurements not available |
| Foyer | Main level | Measurements not available |
| Full bathroom | Main level | Measurements not available |
YOU MIGHT ALSO LIKE THESE LISTINGS
Previous
Next























































