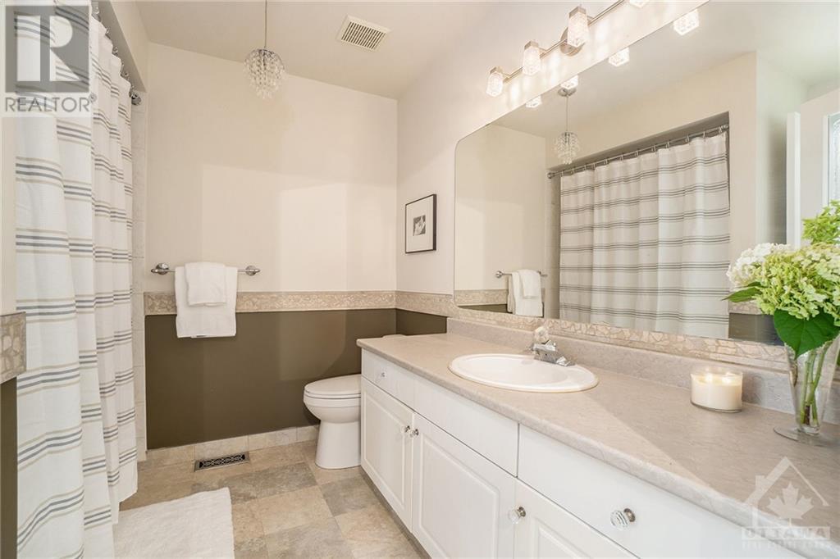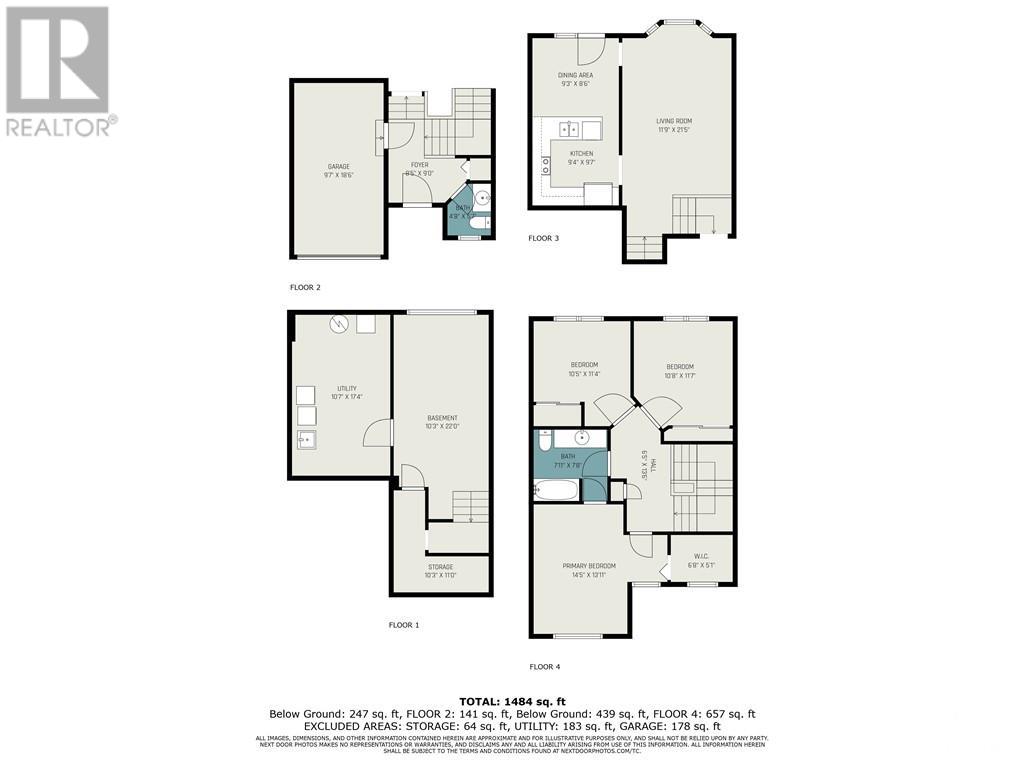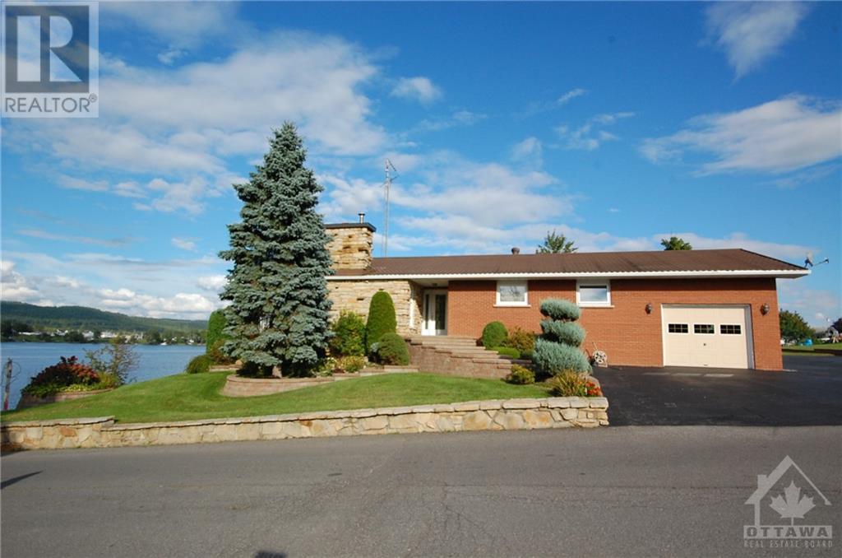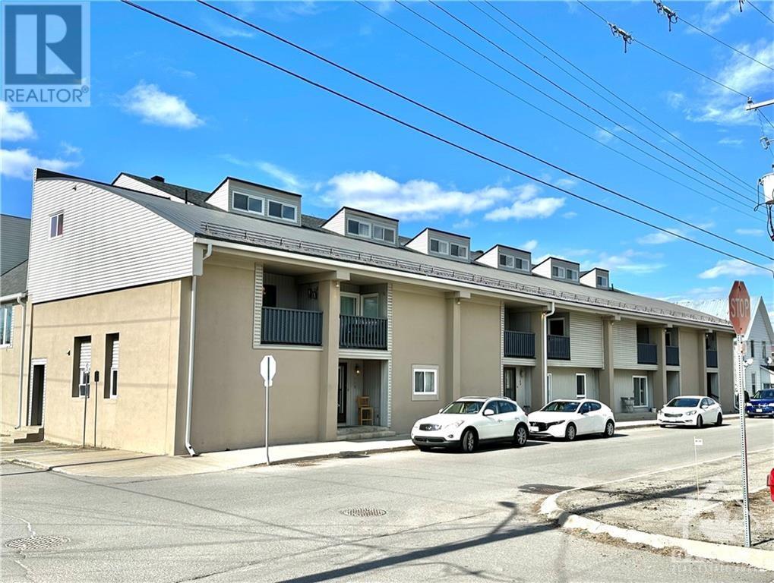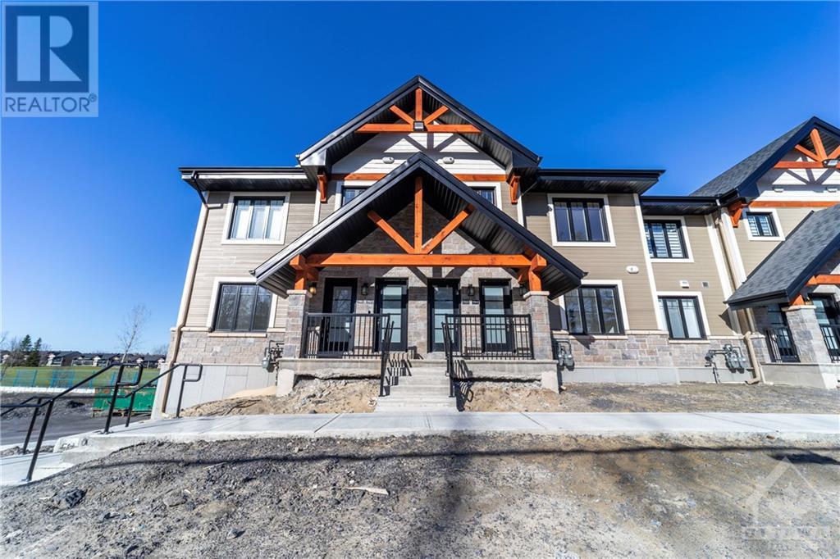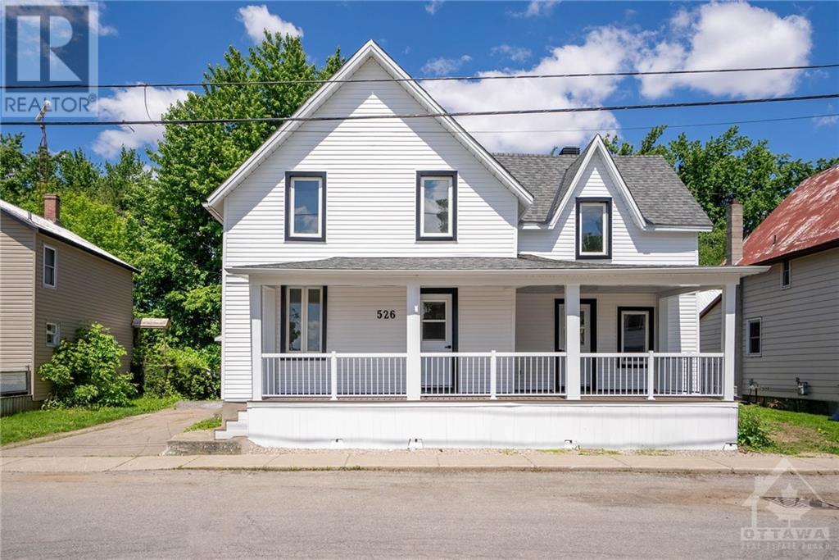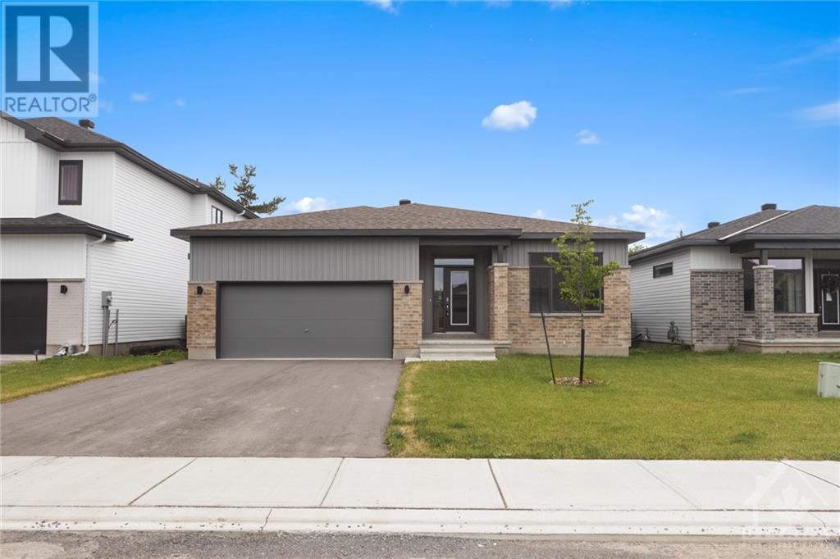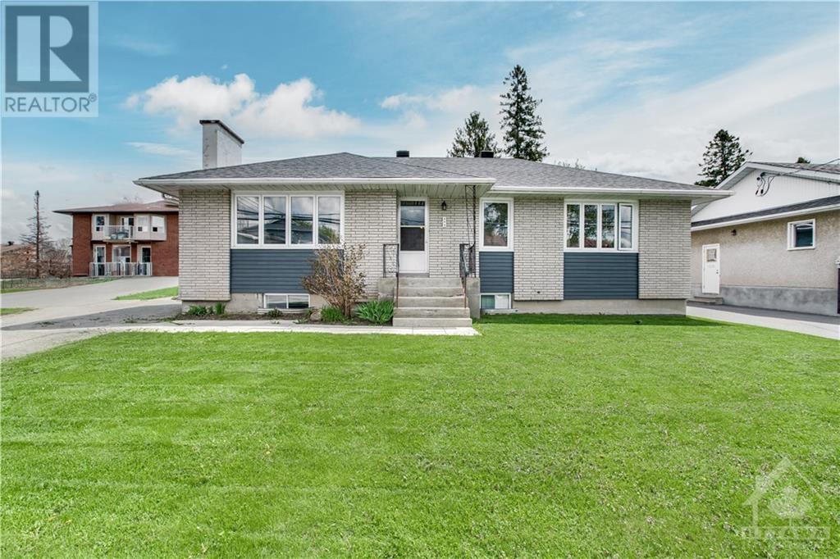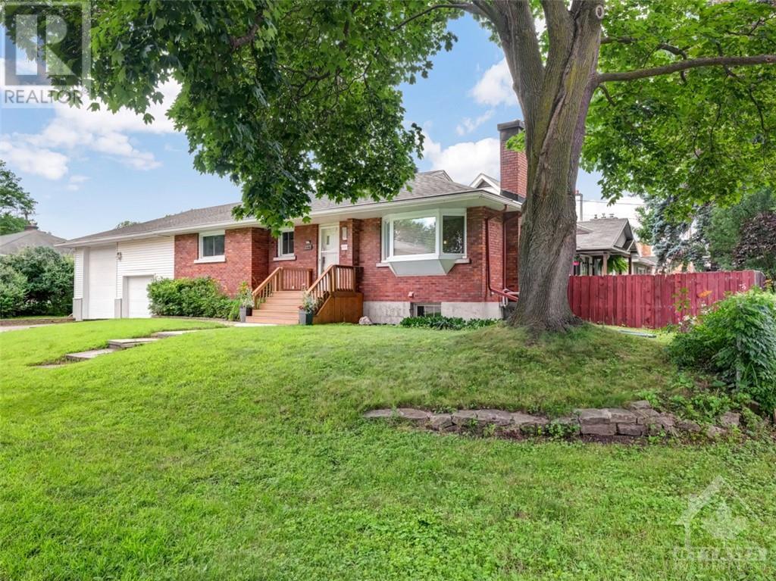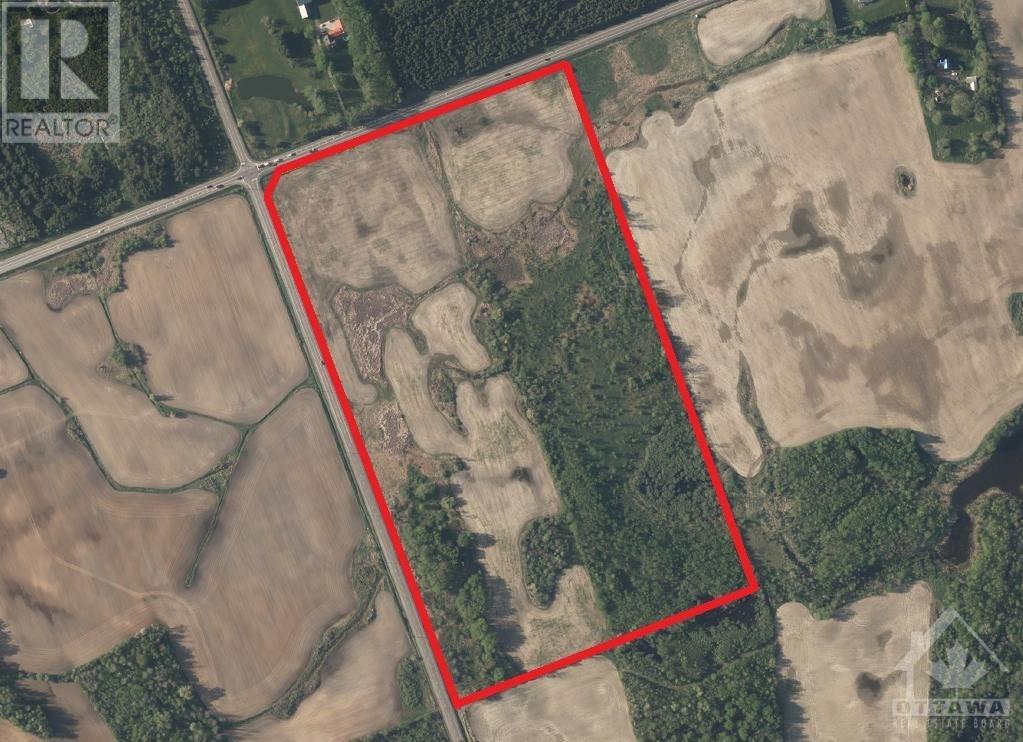12 RIVERBANK COURT
Stittsville, Ontario K2S1V7
| Bathroom Total | 2 |
| Bedrooms Total | 3 |
| Half Bathrooms Total | 1 |
| Year Built | 1999 |
| Cooling Type | Central air conditioning |
| Flooring Type | Carpeted, Hardwood, Vinyl |
| Heating Type | Forced air |
| Heating Fuel | Natural gas |
| Stories Total | 2 |
| Primary Bedroom | Second level | 14'5" x 13'11" |
| Bedroom | Second level | 10'5" x 11'4" |
| Bedroom | Second level | 10'8" x 11'7" |
| Full bathroom | Second level | 7'11" x 7'8" |
| Family room | Basement | 10'3" x 22'0" |
| Utility room | Basement | 10'7" x 17'4" |
| Storage | Basement | 10'3" x 11'0" |
| Foyer | Main level | 8'5" x 9'0" |
| 2pc Bathroom | Main level | 4'8" x 5'7" |
| Living room | Main level | 11'9" x 21'5" |
| Kitchen | Main level | 9'4" x 9'7" |
| Eating area | Main level | 9'3" x 8'6" |
YOU MIGHT ALSO LIKE THESE LISTINGS
Previous
Next













