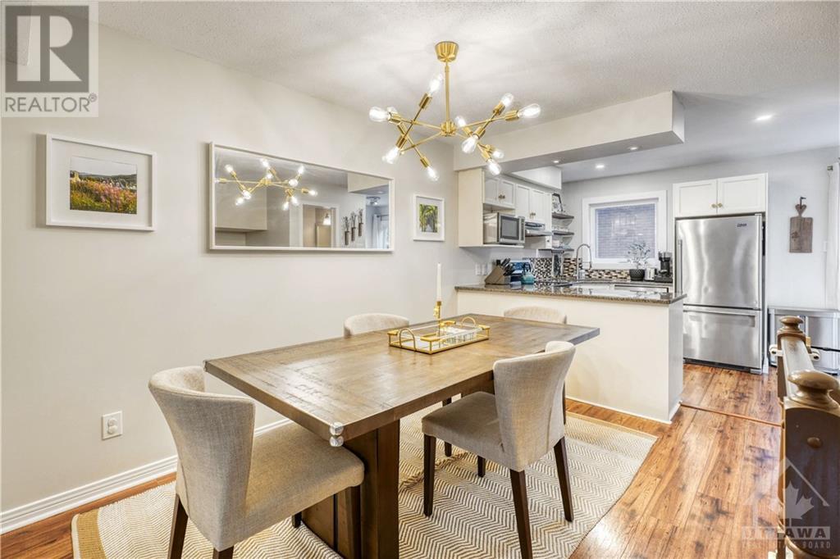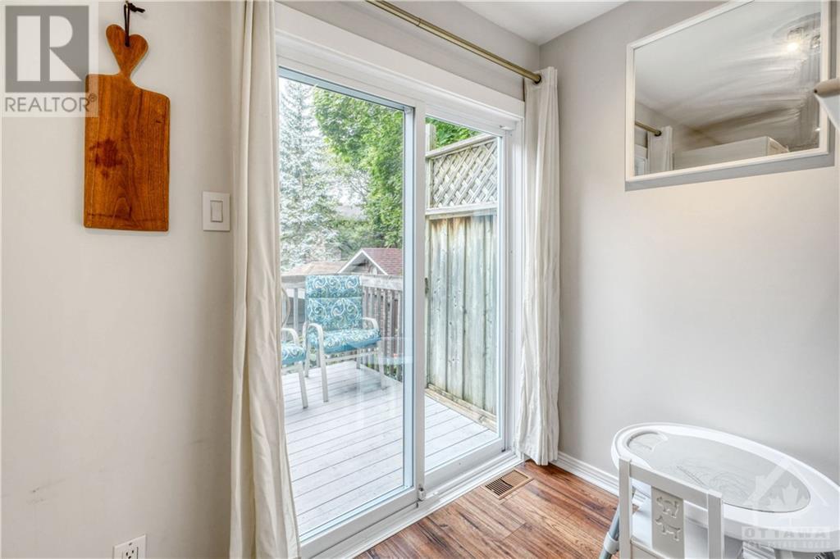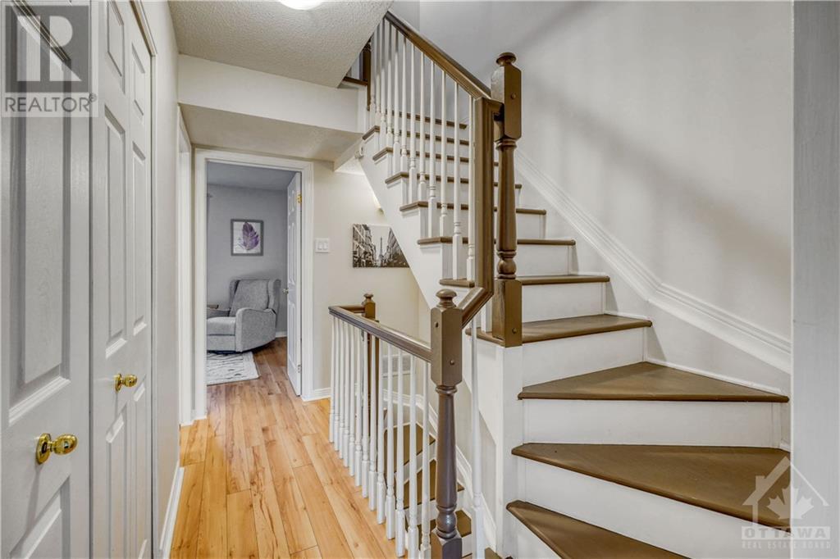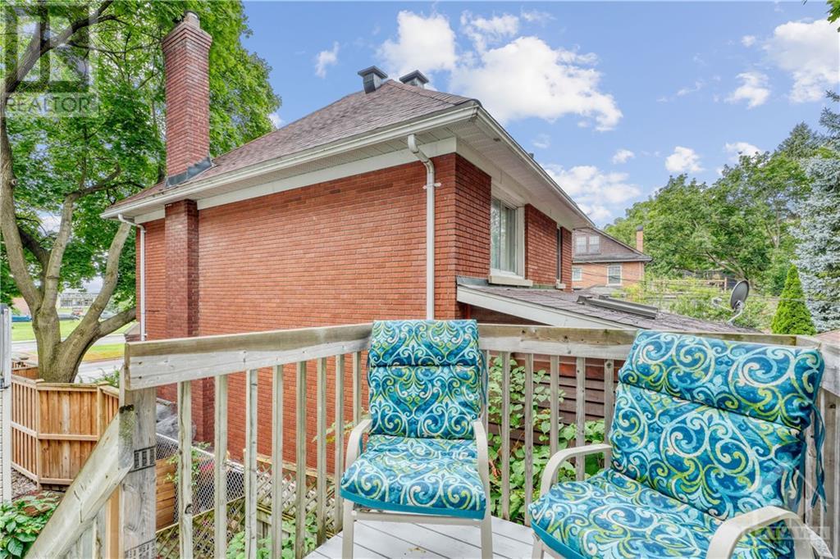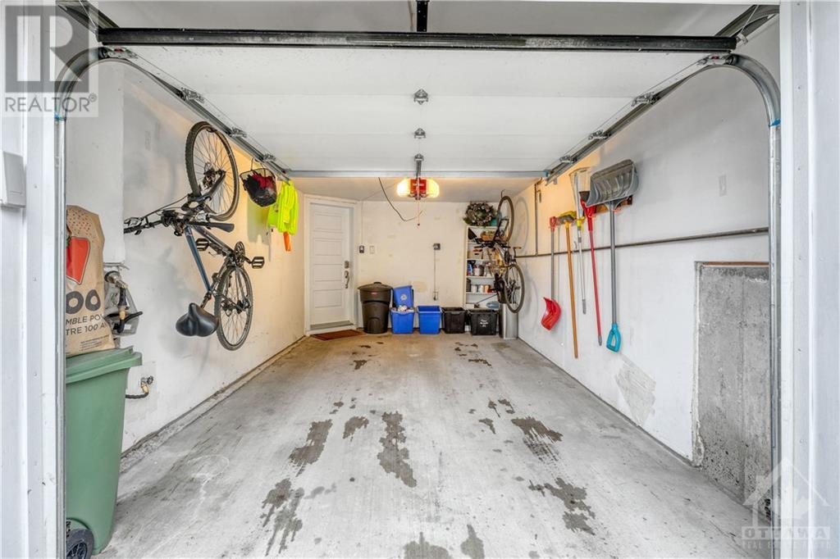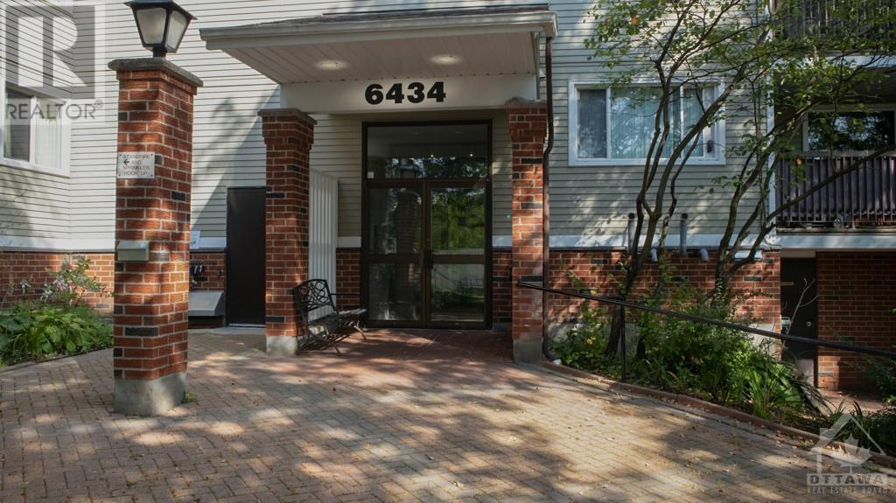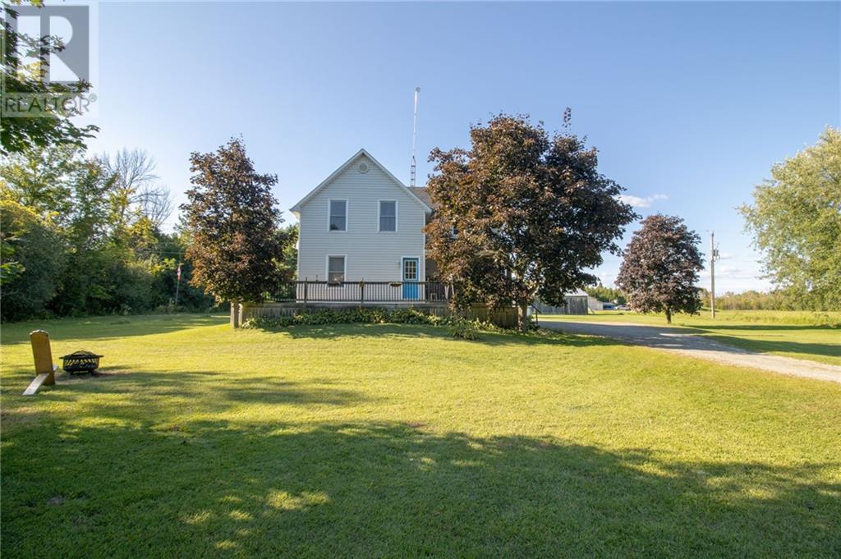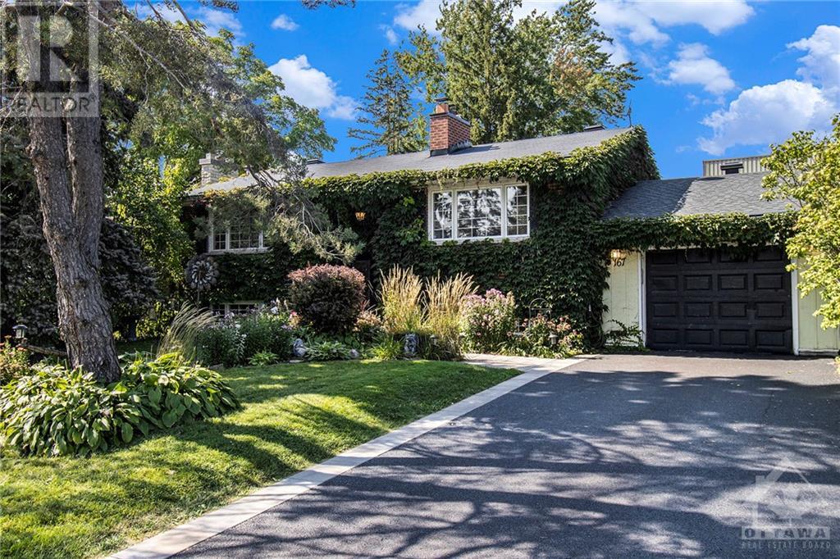6 GWYNNE AVENUE
Ottawa, Ontario K1Y1W9
$749,000
ID# 1409143
| Bathroom Total | 3 |
| Bedrooms Total | 3 |
| Half Bathrooms Total | 1 |
| Year Built | 1995 |
| Cooling Type | Central air conditioning |
| Flooring Type | Hardwood, Laminate, Tile |
| Heating Type | Forced air |
| Heating Fuel | Natural gas |
| Stories Total | 3 |
| Bedroom | Second level | 10'0" x 13'0" |
| 4pc Bathroom | Second level | 8'4" x 5'0" |
| Primary Bedroom | Second level | 15'3" x 10'7" |
| 4pc Ensuite bath | Second level | 5'8" x 11'2" |
| Bedroom | Third level | 12'0" x 10'5" |
| Laundry room | Lower level | Measurements not available |
| Utility room | Lower level | Measurements not available |
| Den | Lower level | 9'9" x 9'6" |
| Foyer | Main level | Measurements not available |
| Eating area | Main level | 5'9" x 7'7" |
| Living room | Main level | 15'3" x 13'11" |
| 2pc Bathroom | Main level | Measurements not available |
| Dining room | Main level | 13'2" x 8'5" |
| Kitchen | Main level | 6'6" x 9'4" |
YOU MIGHT ALSO LIKE THESE LISTINGS
Previous
Next





