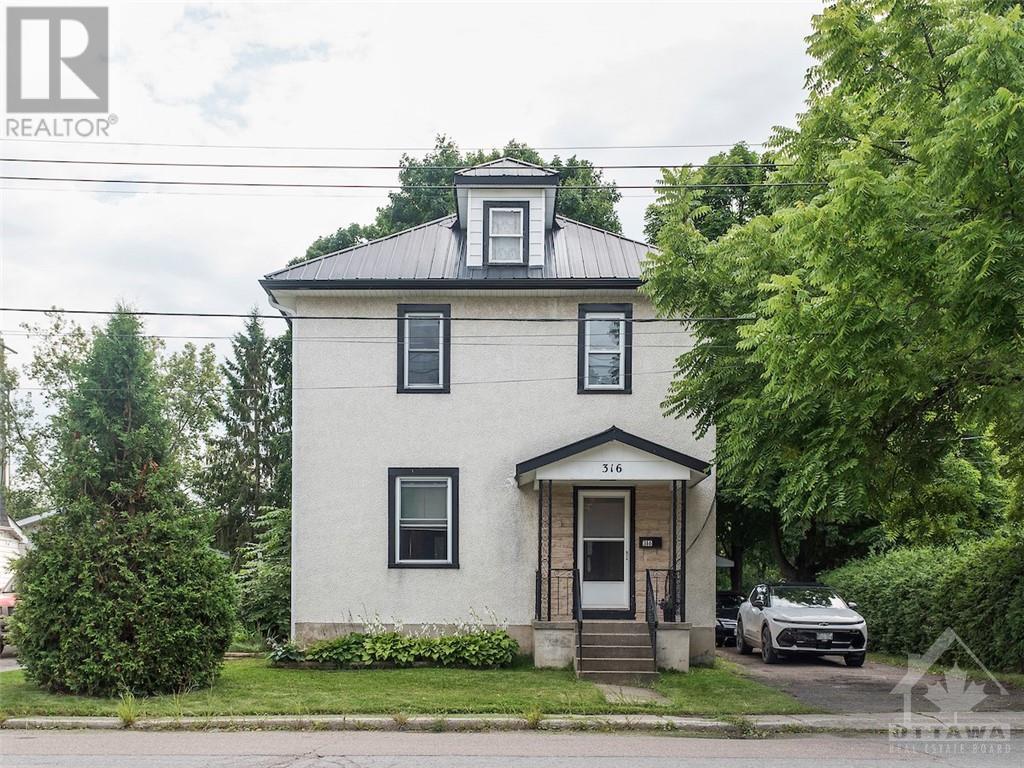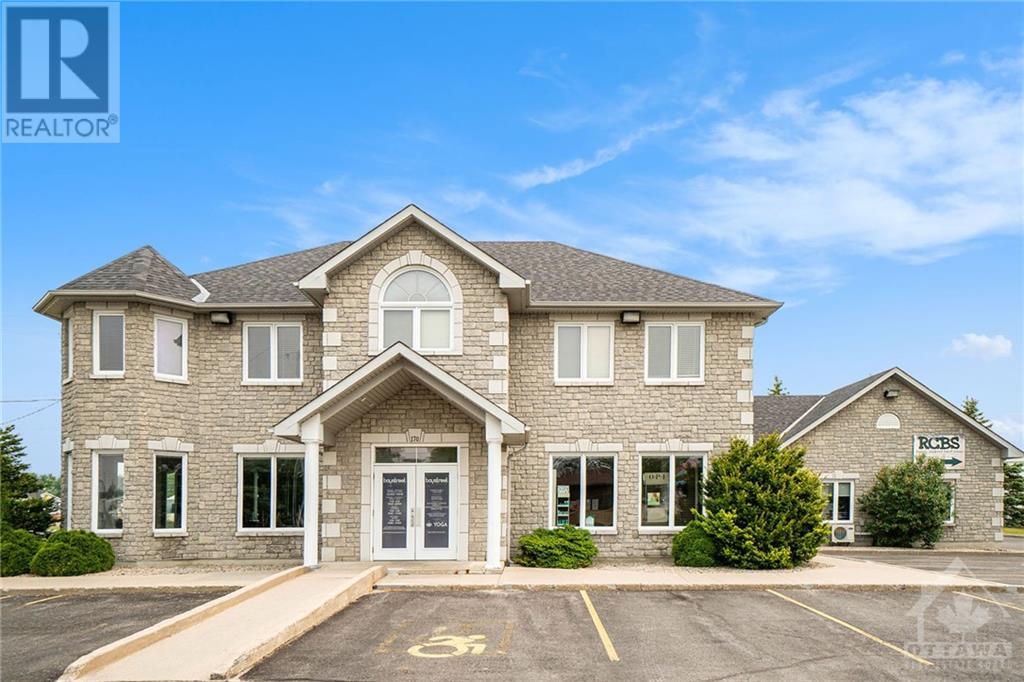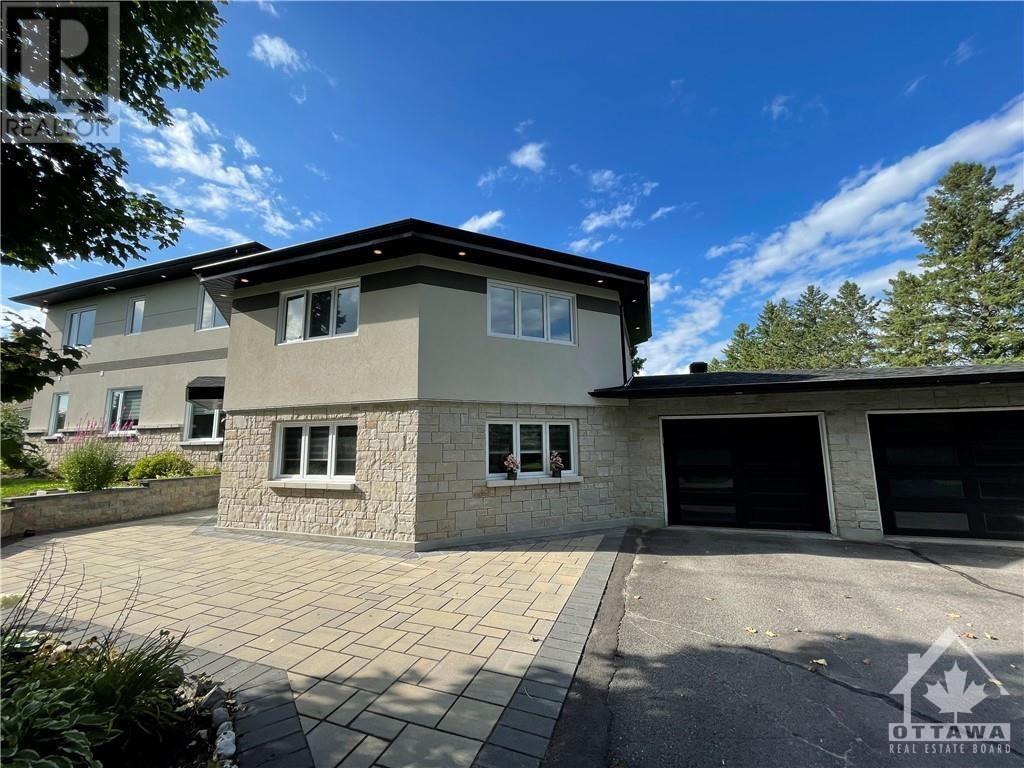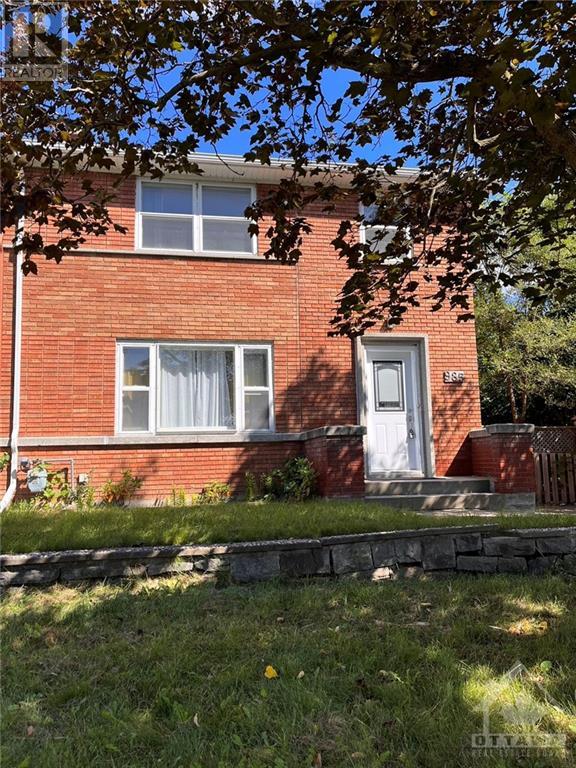316 HARRY STREET
Renfrew, Ontario K7V3E3
$349,900
ID# 1409314
| Bathroom Total | 2 |
| Bedrooms Total | 4 |
| Half Bathrooms Total | 1 |
| Year Built | 1920 |
| Cooling Type | Central air conditioning |
| Flooring Type | Wall-to-wall carpet, Ceramic |
| Heating Type | Forced air |
| Heating Fuel | Natural gas |
| Stories Total | 2 |
| Primary Bedroom | Second level | 11'0" x 10'0" |
| Bedroom | Second level | 11'0" x 10'0" |
| Bedroom | Second level | 11'0" x 9'0" |
| Bedroom | Second level | 11'0" x 9'0" |
| 4pc Bathroom | Second level | Measurements not available |
| Laundry room | Basement | Measurements not available |
| 2pc Bathroom | Basement | Measurements not available |
| Family room | Main level | 22'8" x 11'8" |
| Living room | Main level | 14'5" x 11'5" |
| Dining room | Main level | 12'1" x 9'8" |
| Kitchen | Main level | 12'8" x 12'8" |
YOU MIGHT ALSO LIKE THESE LISTINGS
Previous
Next























































