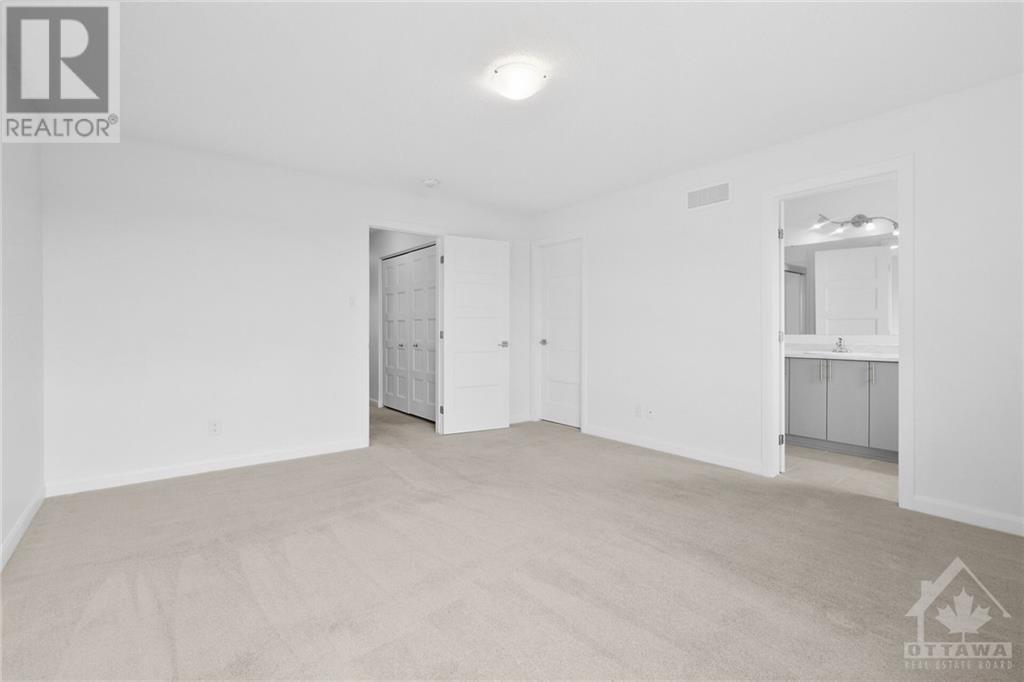213 TURQUOISE STREET
Rockland, Ontario K4K0L5
$575,000
ID# 1407697
| Bathroom Total | 4 |
| Bedrooms Total | 3 |
| Half Bathrooms Total | 1 |
| Year Built | 2022 |
| Cooling Type | Central air conditioning |
| Flooring Type | Wall-to-wall carpet, Hardwood, Ceramic |
| Heating Type | Forced air |
| Heating Fuel | Natural gas |
| Stories Total | 2 |
| Primary Bedroom | Second level | 13'9" x 11'8" |
| Bedroom | Second level | 10'5" x 8'4" |
| Bedroom | Second level | 10'2" x 8'7" |
| 3pc Ensuite bath | Second level | Measurements not available |
| Full bathroom | Second level | Measurements not available |
| Laundry room | Second level | Measurements not available |
| Other | Second level | Measurements not available |
| Family room | Lower level | 12'2" x 12'0" |
| 3pc Bathroom | Lower level | Measurements not available |
| Living room/Dining room | Main level | 16'9" x 13'4" |
| Kitchen | Main level | 8'8" x 11'2" |
| Partial bathroom | Main level | Measurements not available |
| Pantry | Main level | Measurements not available |
YOU MIGHT ALSO LIKE THESE LISTINGS
Previous
Next























































