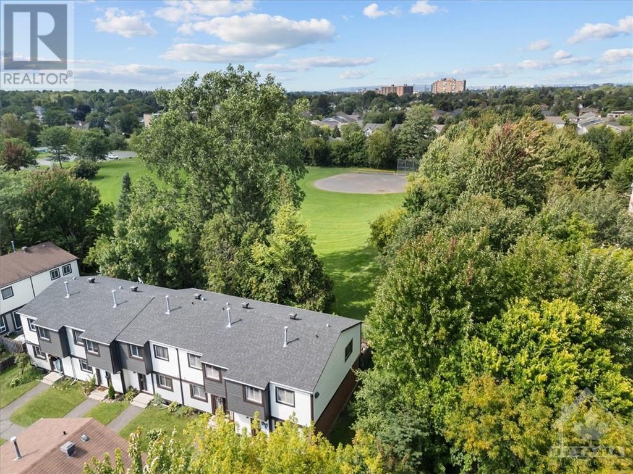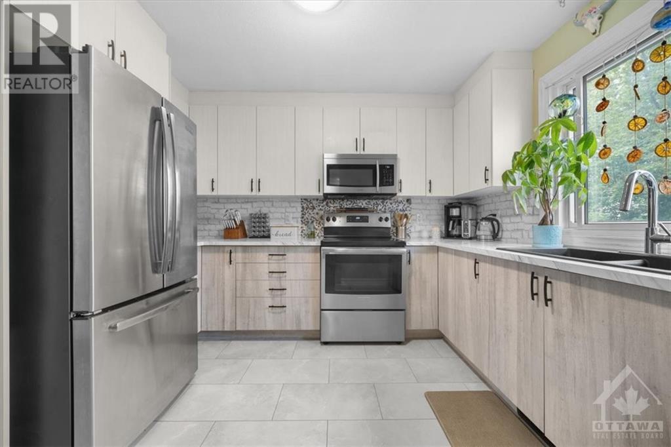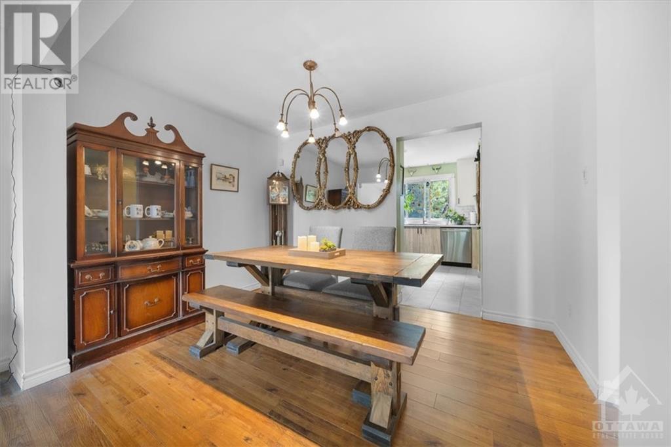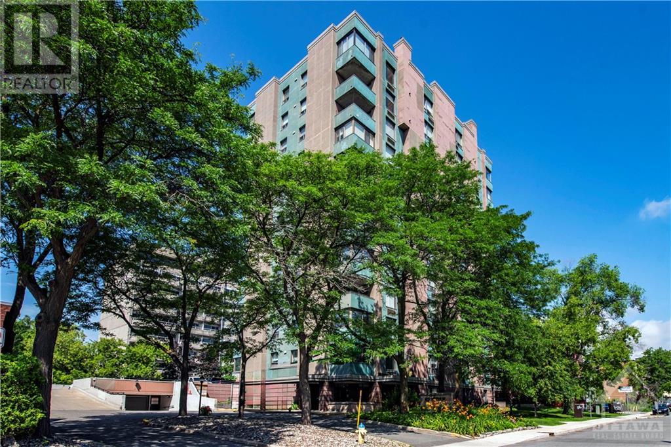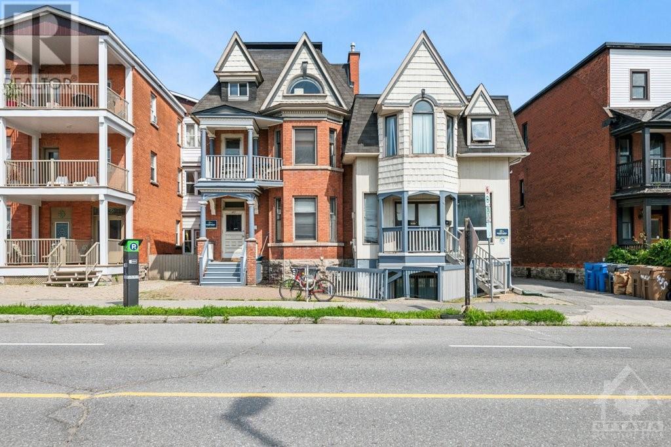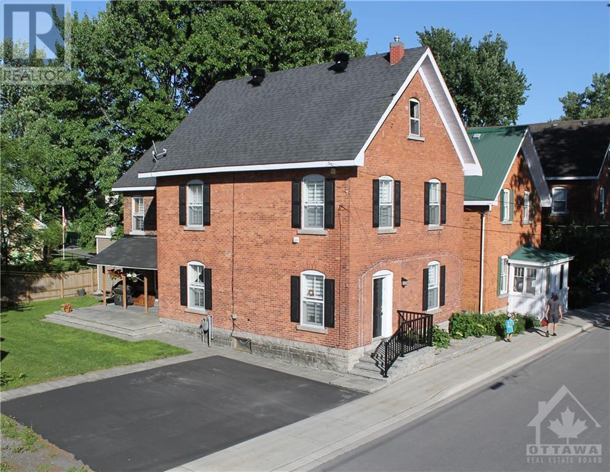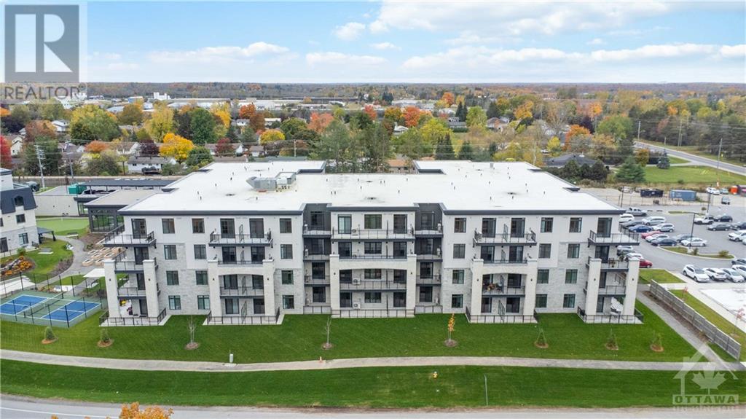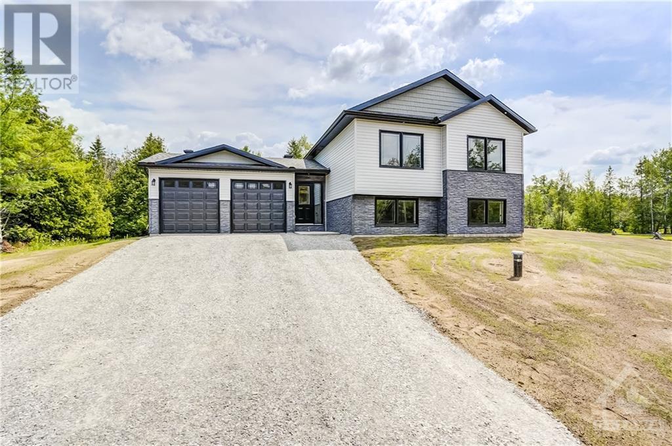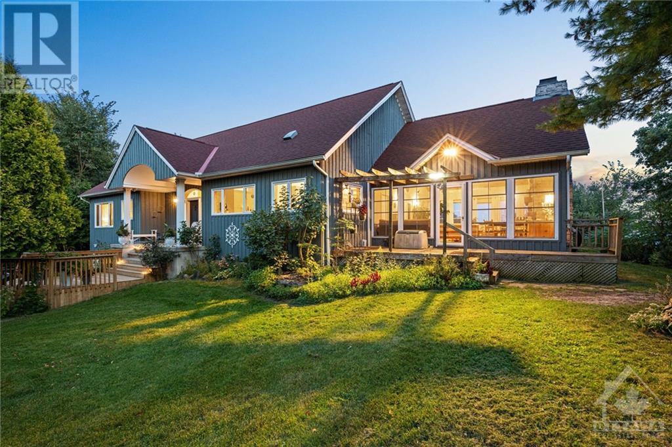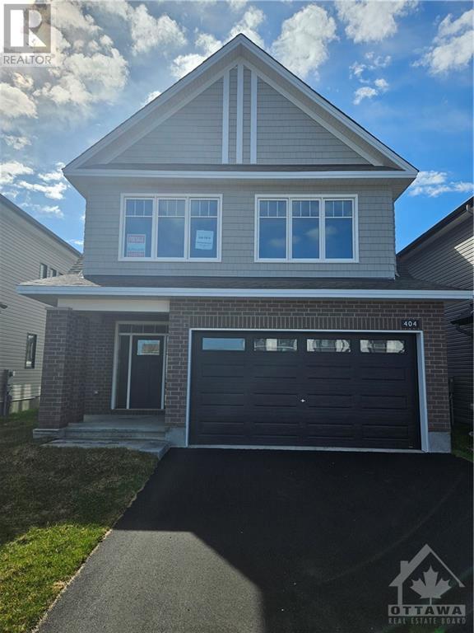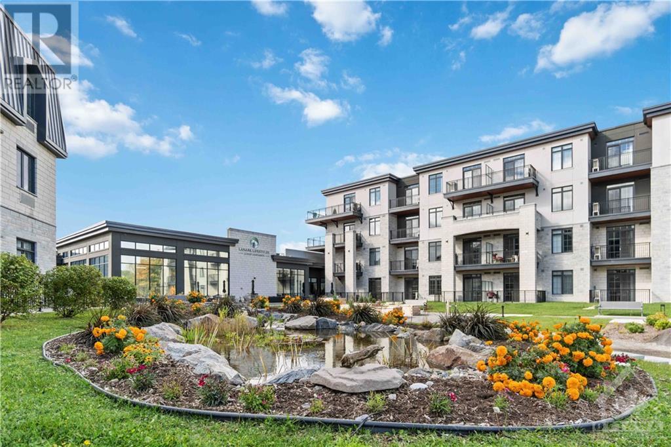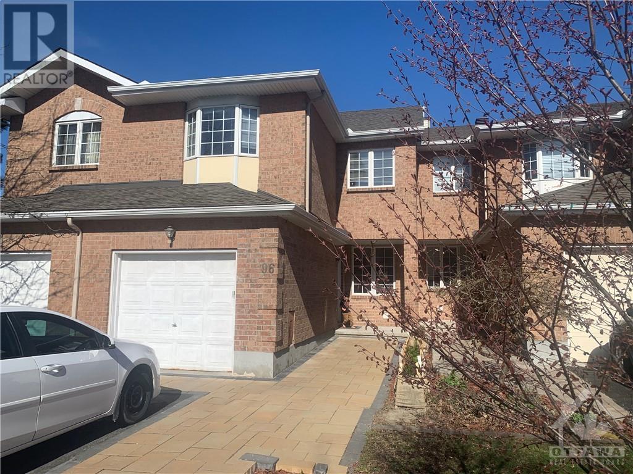3603 ALADDIN LANE
Ottawa, Ontario K1T1E1
| Bathroom Total | 2 |
| Bedrooms Total | 4 |
| Half Bathrooms Total | 1 |
| Year Built | 1977 |
| Cooling Type | Central air conditioning |
| Flooring Type | Laminate, Vinyl |
| Heating Type | Forced air |
| Heating Fuel | Natural gas |
| Stories Total | 2 |
| Primary Bedroom | Second level | 13'5" x 10'0" |
| Bedroom | Second level | 12'9" x 10'2" |
| Bedroom | Second level | 11'3" x 9'0" |
| Bedroom | Second level | 10'5" x 9'2" |
| Full bathroom | Second level | Measurements not available |
| Recreation room | Lower level | 15'2" x 17'9" |
| Partial bathroom | Lower level | Measurements not available |
| Laundry room | Lower level | Measurements not available |
| Kitchen | Main level | 11'0" x 9'7" |
| Dining room | Main level | 11'6" x 8'2" |
| Living room | Main level | 19'0" x 11'9" |
YOU MIGHT ALSO LIKE THESE LISTINGS
Previous
Next


