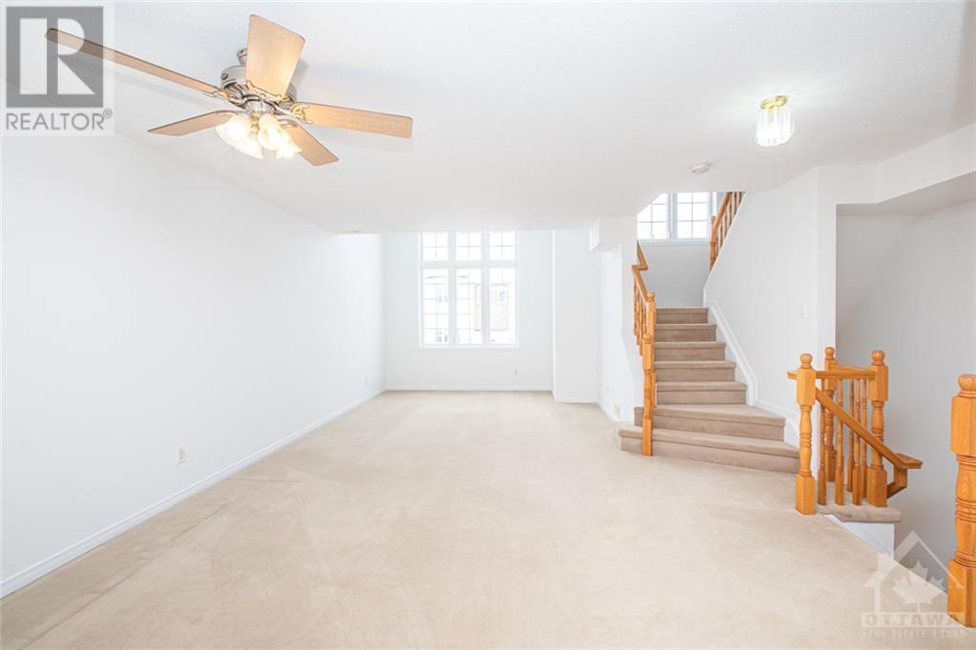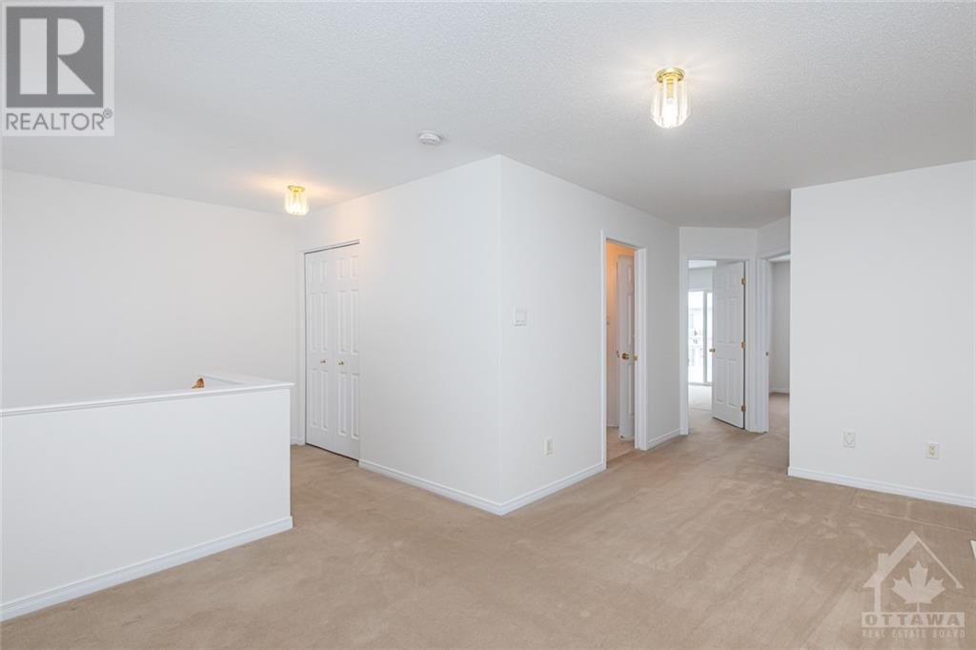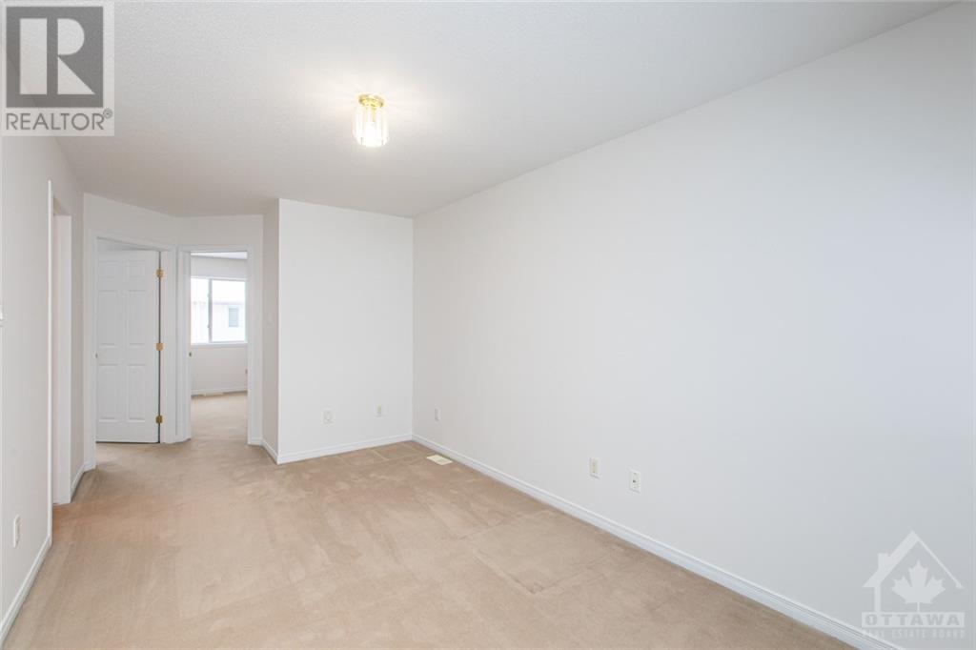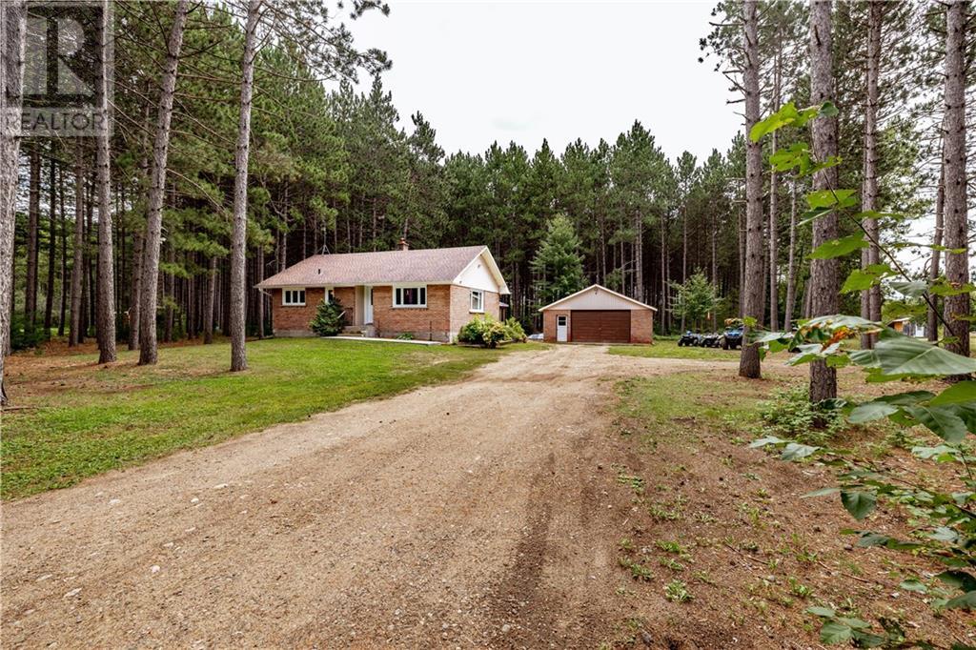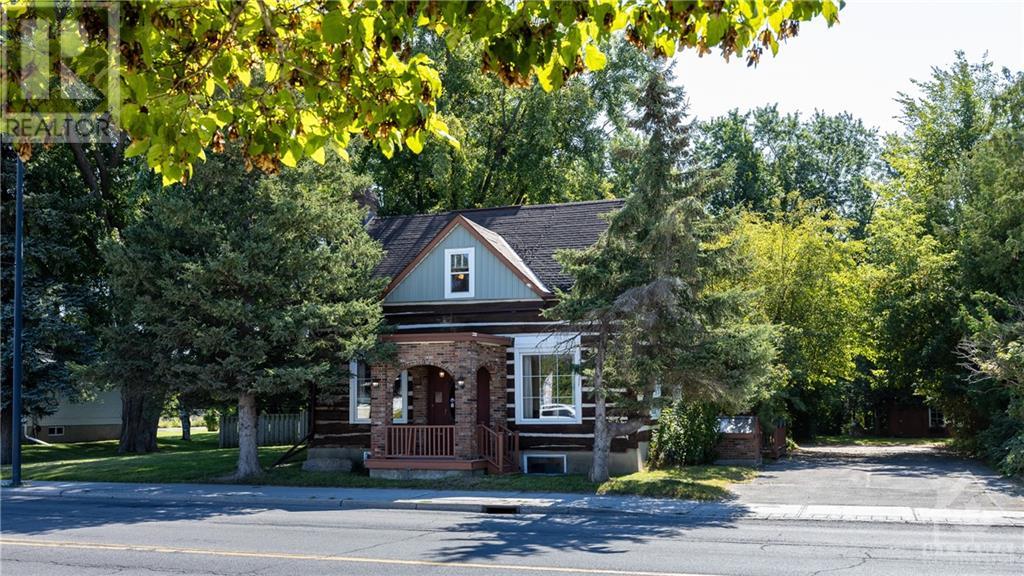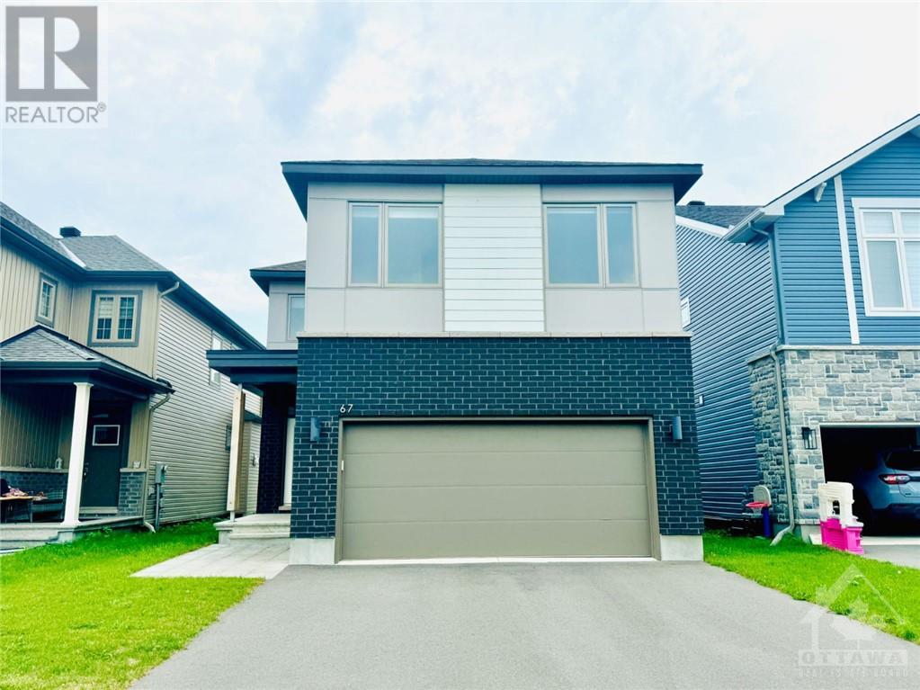248 GERSHWIN PRIVATE
Ottawa, Ontario K2H1G5
$405,000
ID# 1409997
| Bathroom Total | 2 |
| Bedrooms Total | 2 |
| Half Bathrooms Total | 1 |
| Year Built | 2005 |
| Cooling Type | Central air conditioning |
| Flooring Type | Wall-to-wall carpet, Hardwood, Linoleum |
| Heating Type | Forced air |
| Heating Fuel | Natural gas |
| Stories Total | 2 |
| Primary Bedroom | Second level | 13'4" x 10'0" |
| Bedroom | Second level | 13'1" x 8'11" |
| Full bathroom | Second level | Measurements not available |
| Loft | Second level | 12'2" x 15'1" |
| Kitchen | Main level | 9'8" x 9'5" |
| Living room | Main level | 15'7" x 12'9" |
| Eating area | Main level | 9'9" x 8'7" |
| Dining room | Main level | 12'3" x 9'6" |
| Partial bathroom | Main level | Measurements not available |
YOU MIGHT ALSO LIKE THESE LISTINGS
Previous
Next



