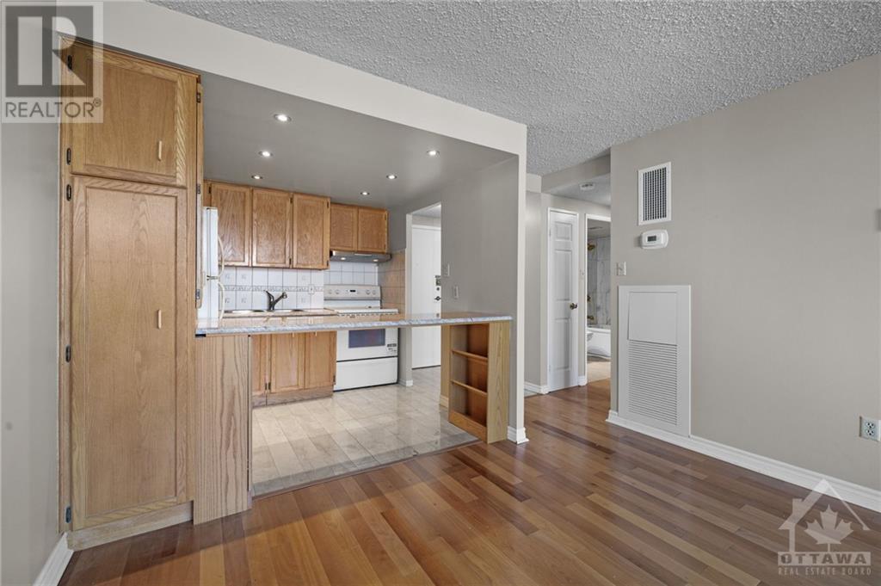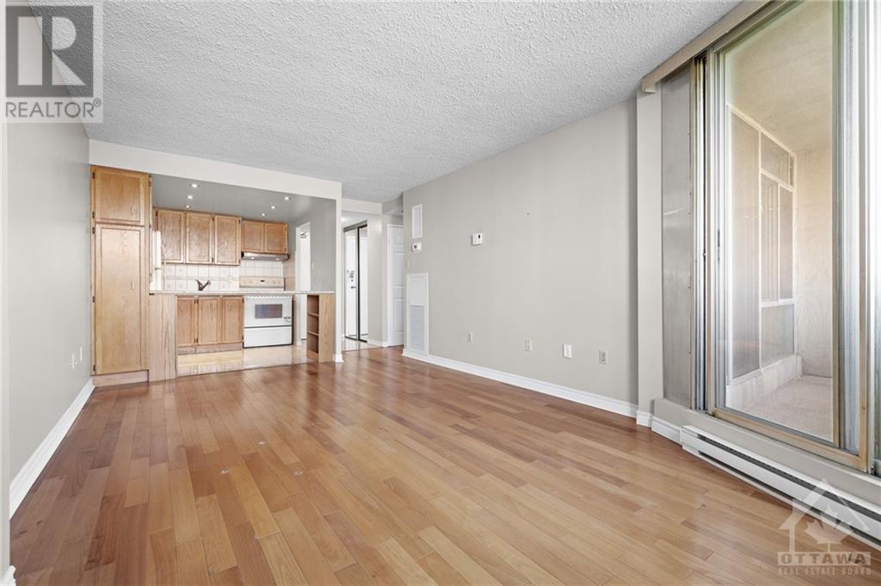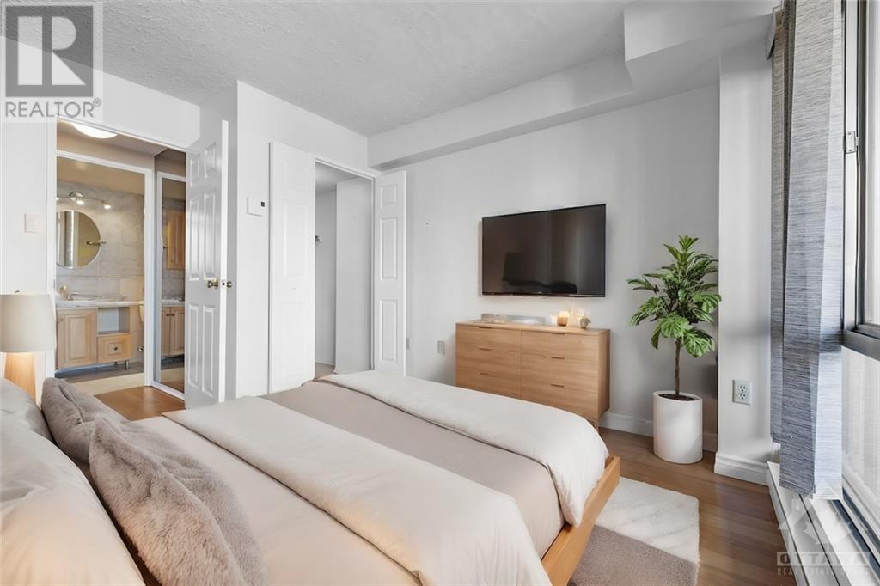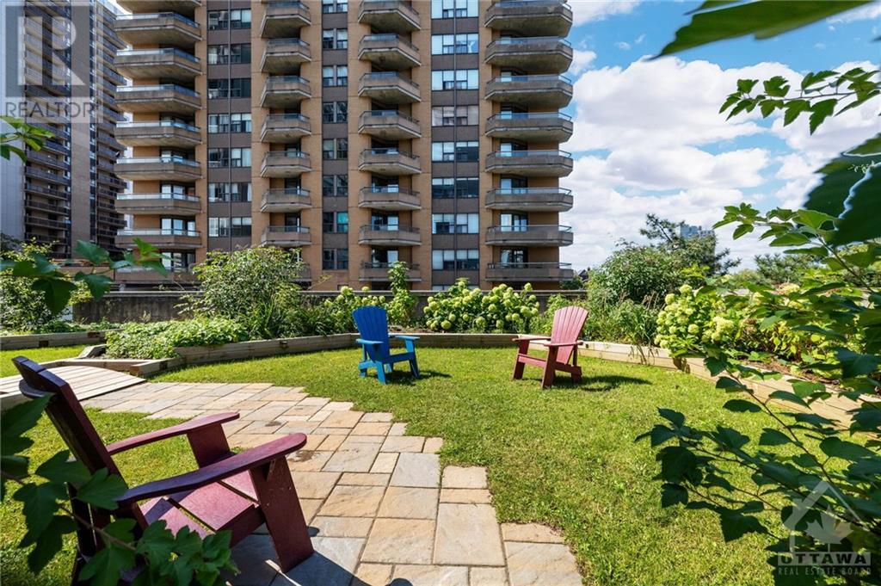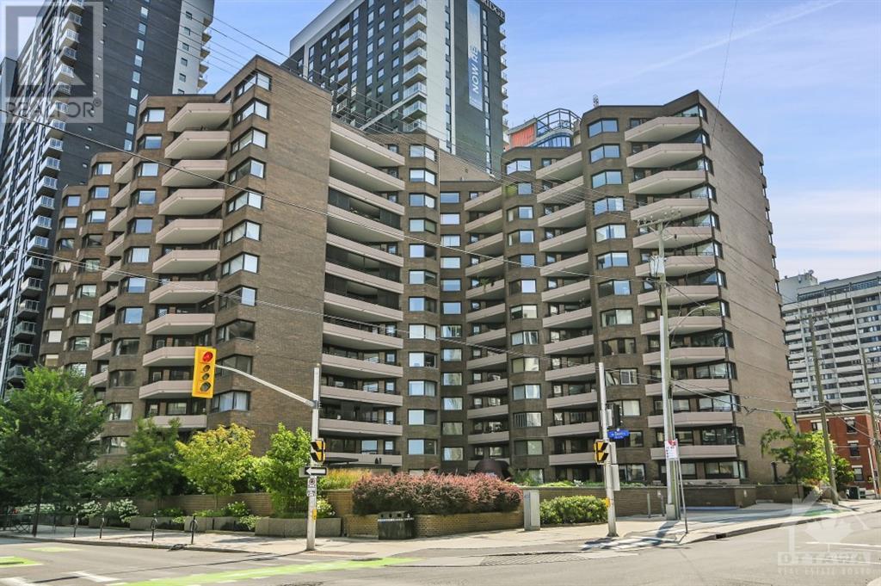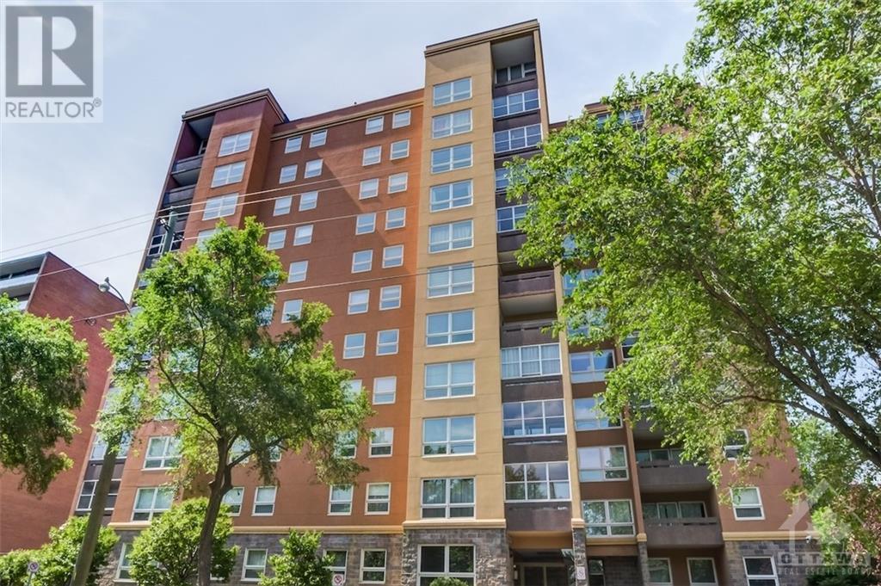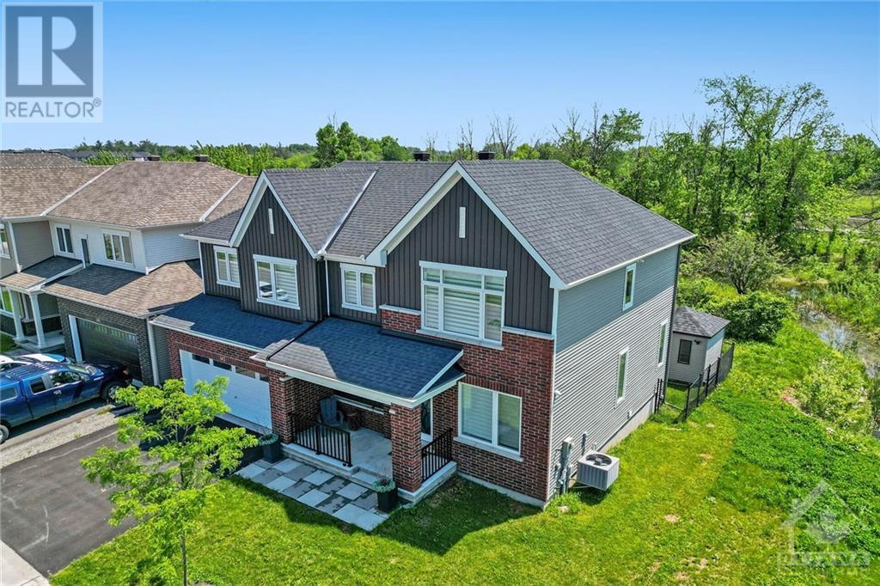530 LAURIER AVENUE W UNIT#909
Ottawa, Ontario K1R7T1
| Bathroom Total | 1 |
| Bedrooms Total | 1 |
| Half Bathrooms Total | 0 |
| Year Built | 1978 |
| Cooling Type | Central air conditioning |
| Flooring Type | Hardwood, Ceramic |
| Heating Type | Forced air |
| Heating Fuel | Electric |
| Stories Total | 1 |
| Foyer | Main level | 6'2" x 3'6" |
| Kitchen | Main level | 8'9" x 7'9" |
| Living room/Dining room | Main level | 17'11" x 11'5" |
| Primary Bedroom | Main level | 10'10" x 10'10" |
| Other | Main level | 5'2" x 5'0" |
| 4pc Bathroom | Main level | 8'0" x 4'10" |
YOU MIGHT ALSO LIKE THESE LISTINGS
Previous
Next




