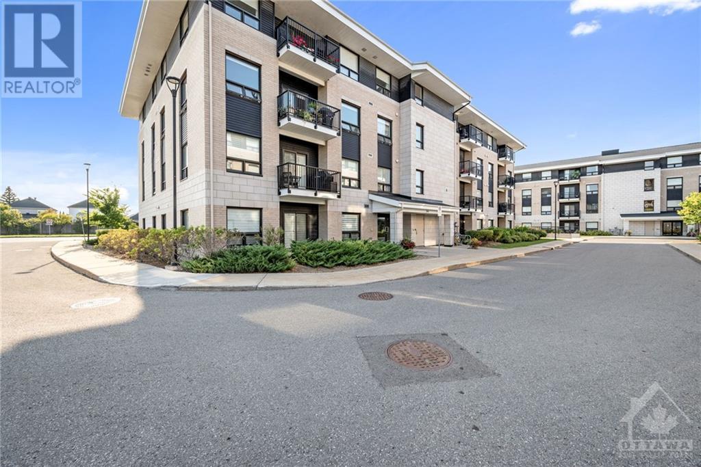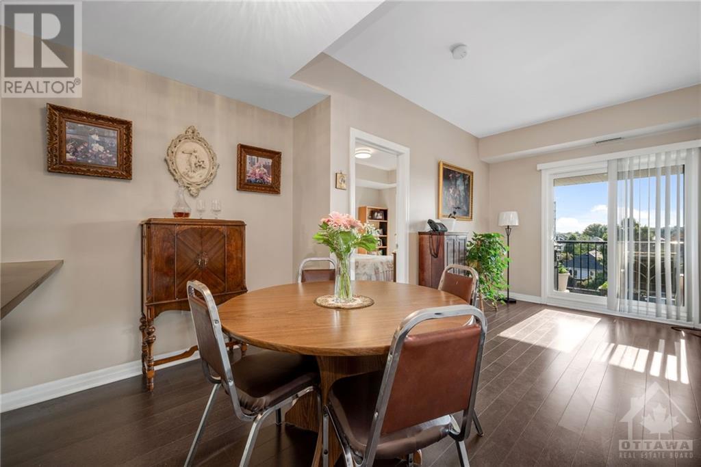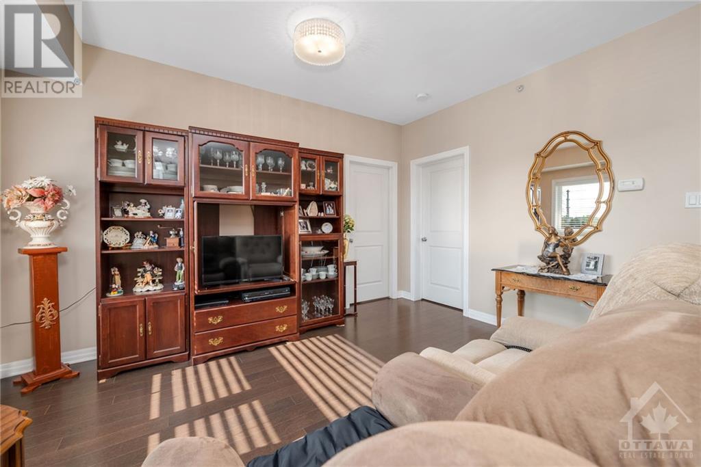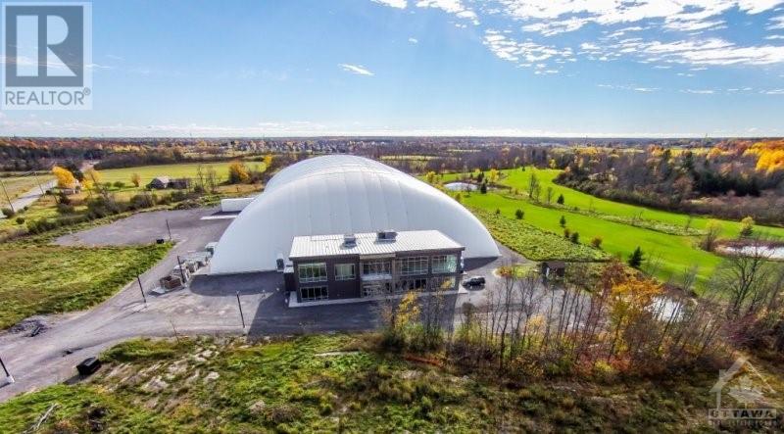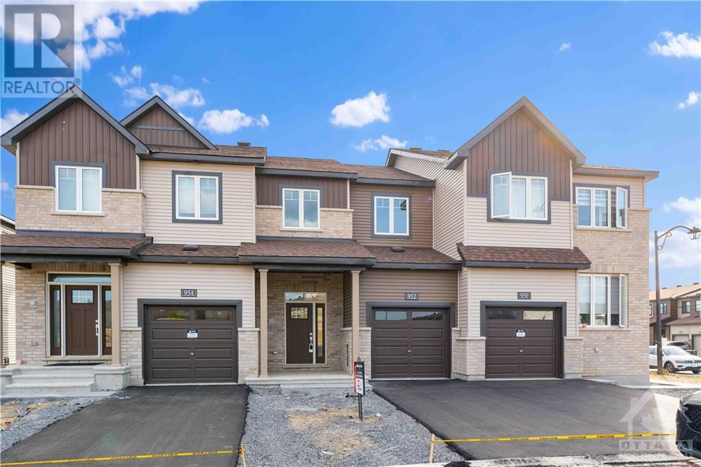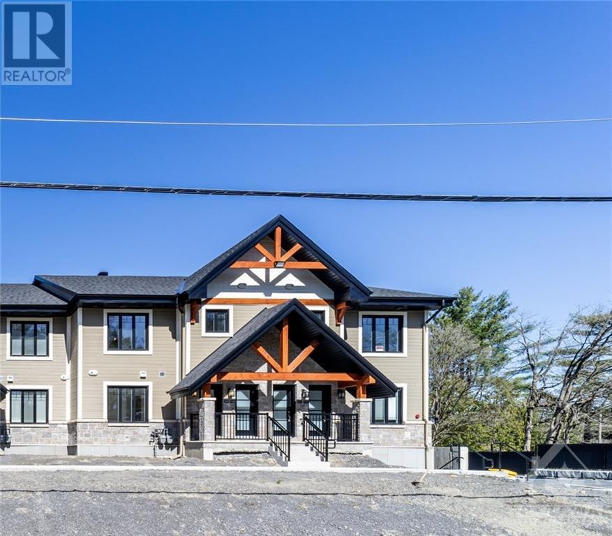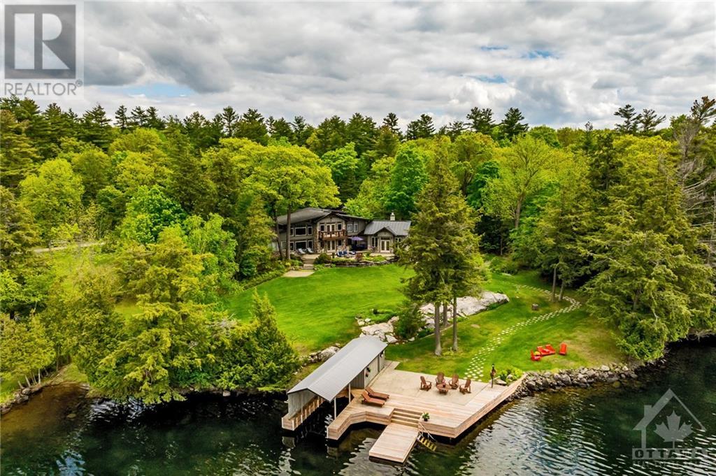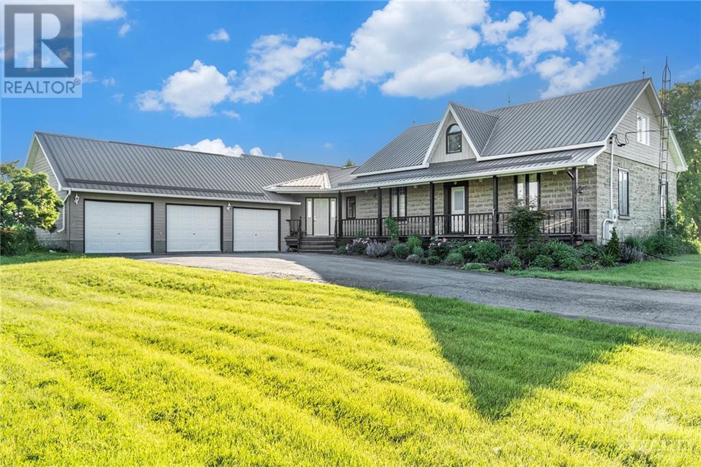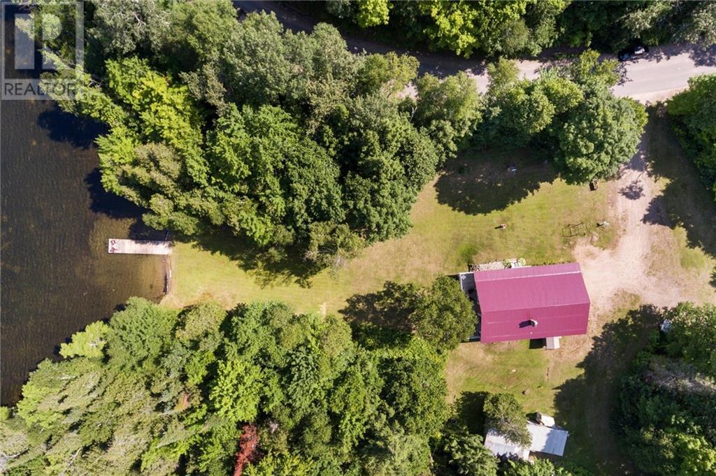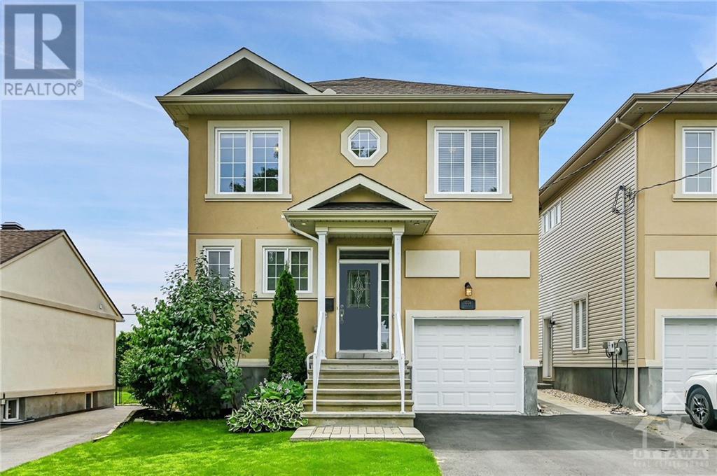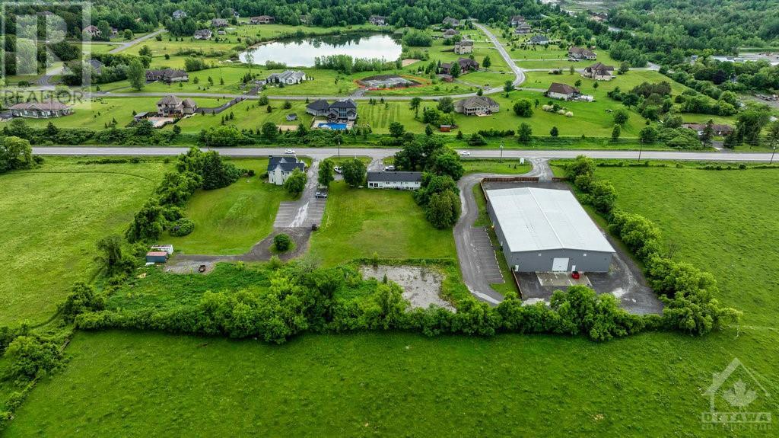200 WINTERFELL PRIVATE UNIT#404
Ottawa, Ontario K1G4J1
| Bathroom Total | 2 |
| Bedrooms Total | 2 |
| Half Bathrooms Total | 0 |
| Year Built | 2016 |
| Cooling Type | Central air conditioning |
| Flooring Type | Hardwood, Ceramic |
| Heating Type | Forced air |
| Heating Fuel | Natural gas |
| Stories Total | 1 |
| Kitchen | Main level | 13'0" x 8'7" |
| Dining room | Main level | 5'9" x 10'7" |
| Living room | Main level | 18'0" x 13'9" |
| Primary Bedroom | Main level | 10'5" x 13'9" |
| 4pc Ensuite bath | Main level | 8'8" x 5'4" |
| Bedroom | Main level | 9'10" x 13'9" |
| Other | Main level | 4'10" x 5'4" |
| Full bathroom | Main level | 4'8" x 8'11" |
| Laundry room | Main level | 7'5" x 5'8" |
YOU MIGHT ALSO LIKE THESE LISTINGS
Previous
Next

