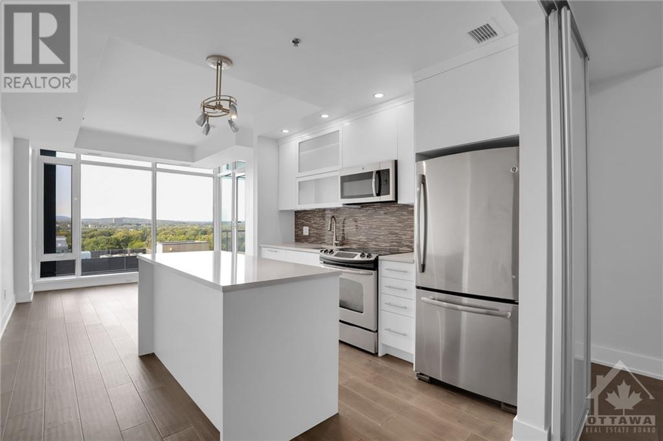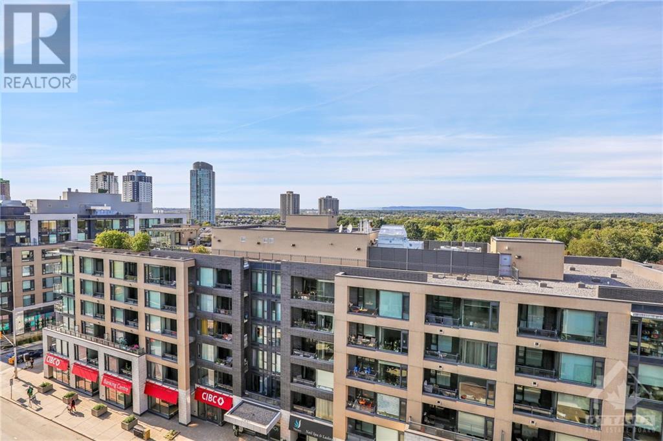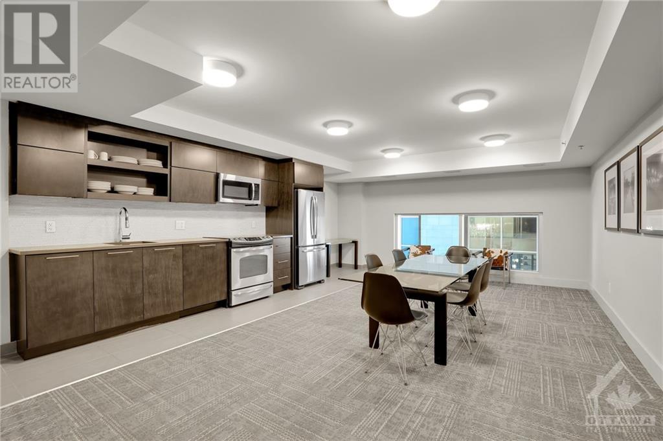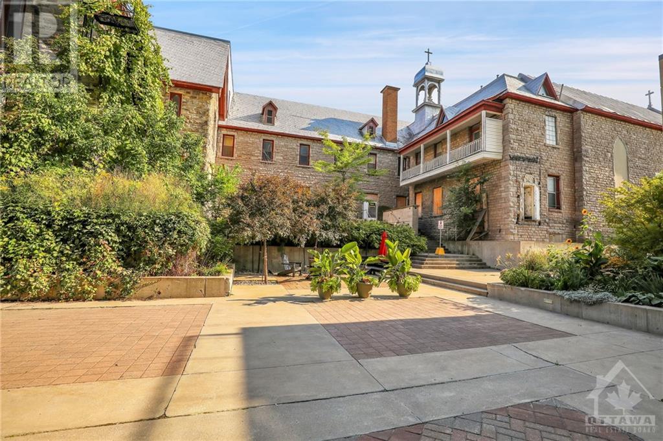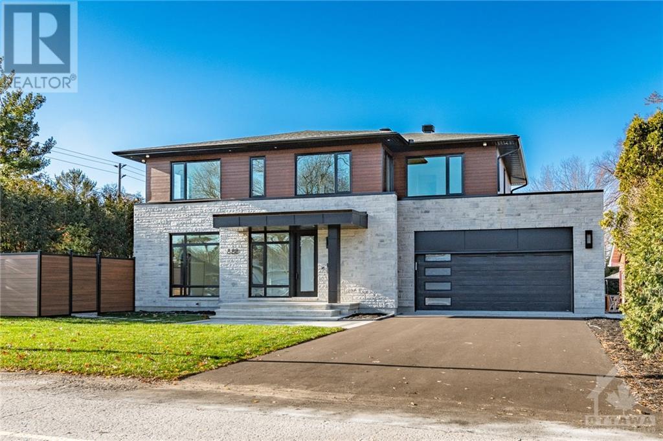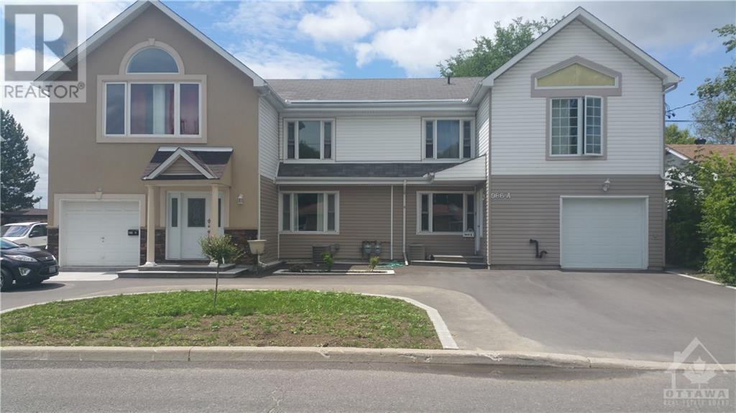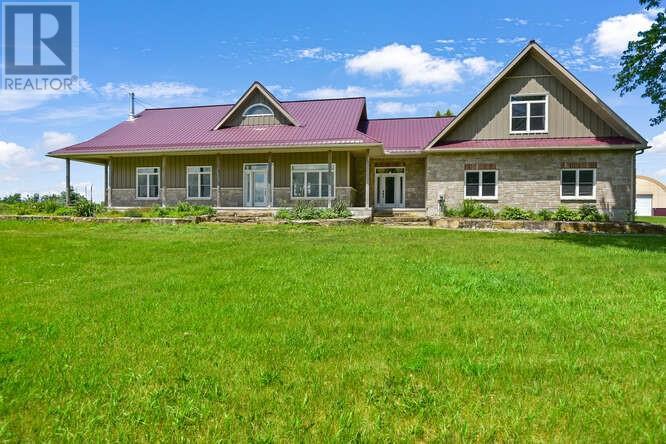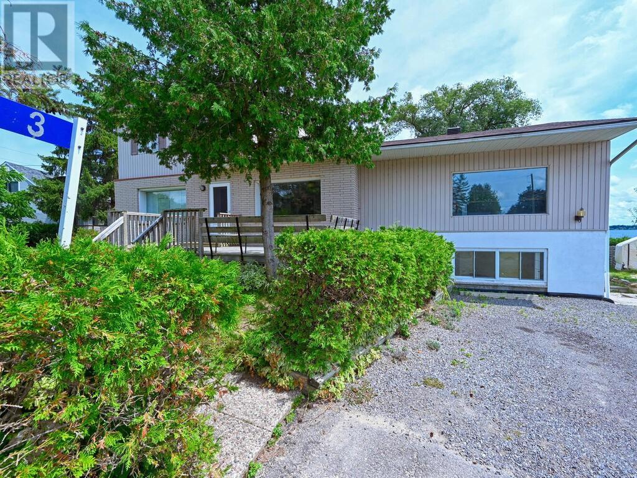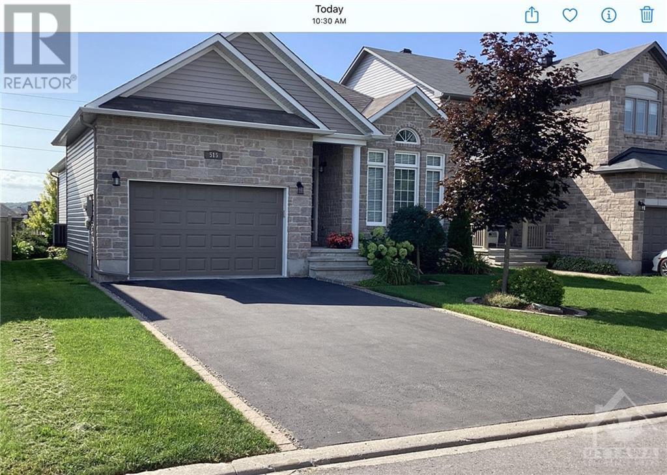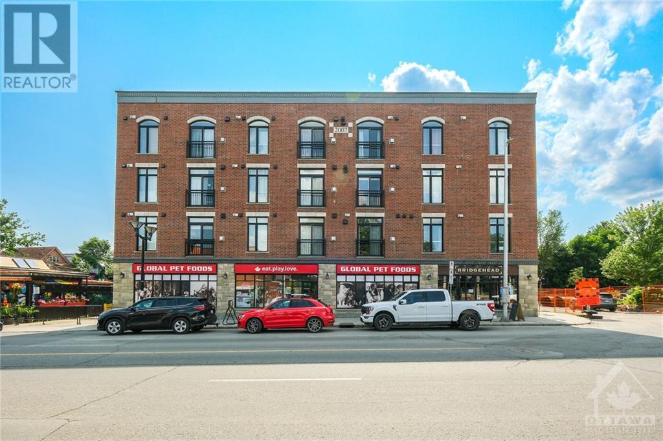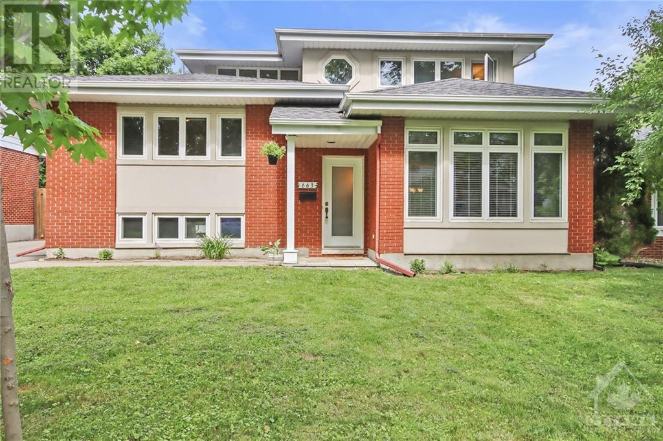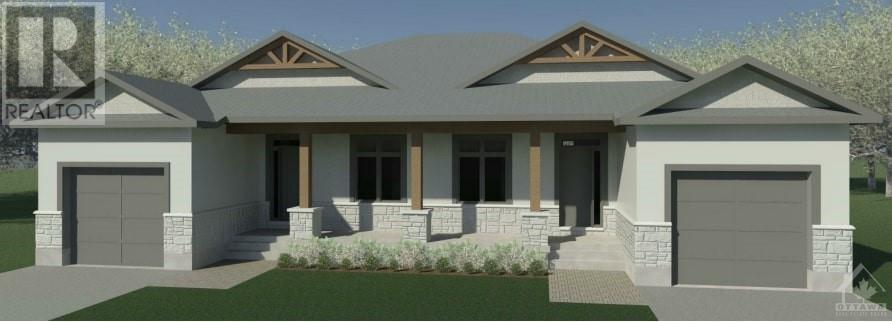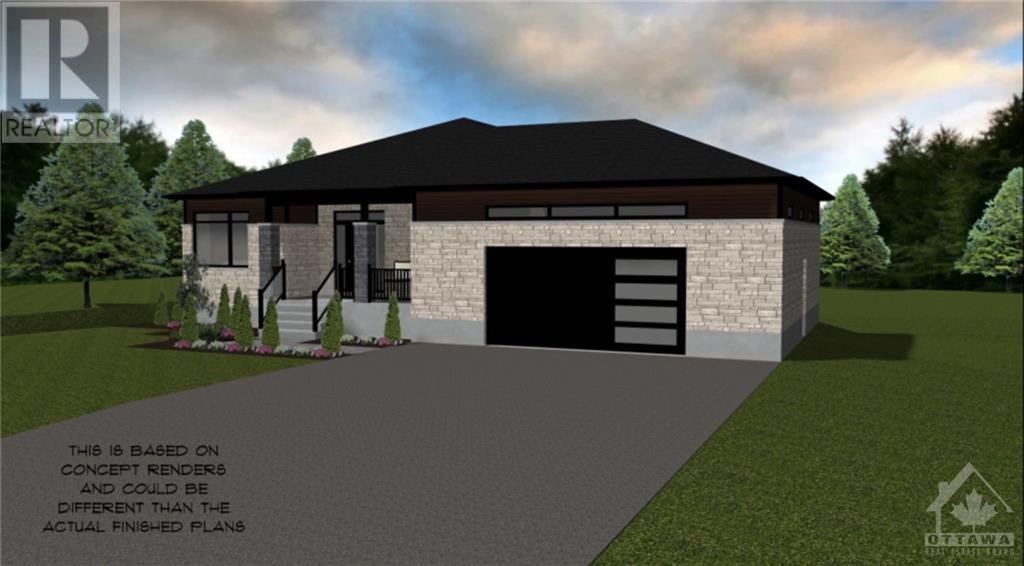98 RICHMOND ROAD UNIT#807
Ottawa, Ontario K1Z0B2
| Bathroom Total | 2 |
| Bedrooms Total | 2 |
| Half Bathrooms Total | 0 |
| Year Built | 2014 |
| Cooling Type | Central air conditioning |
| Flooring Type | Hardwood, Tile |
| Heating Type | Forced air |
| Heating Fuel | Natural gas |
| Stories Total | 1 |
| Kitchen | Main level | 11'1" x 10'8" |
| Living room | Main level | 11'0" x 10'11" |
| Primary Bedroom | Main level | 10'0" x 15'7" |
| 3pc Ensuite bath | Main level | 4'11" x 7'8" |
| Bedroom | Main level | 9'5" x 10'0" |
| 3pc Bathroom | Main level | 7'9" x 5'6" |
| Other | Main level | 4'11" x 8'3" |
| Laundry room | Main level | Measurements not available |
YOU MIGHT ALSO LIKE THESE LISTINGS
Previous
Next










