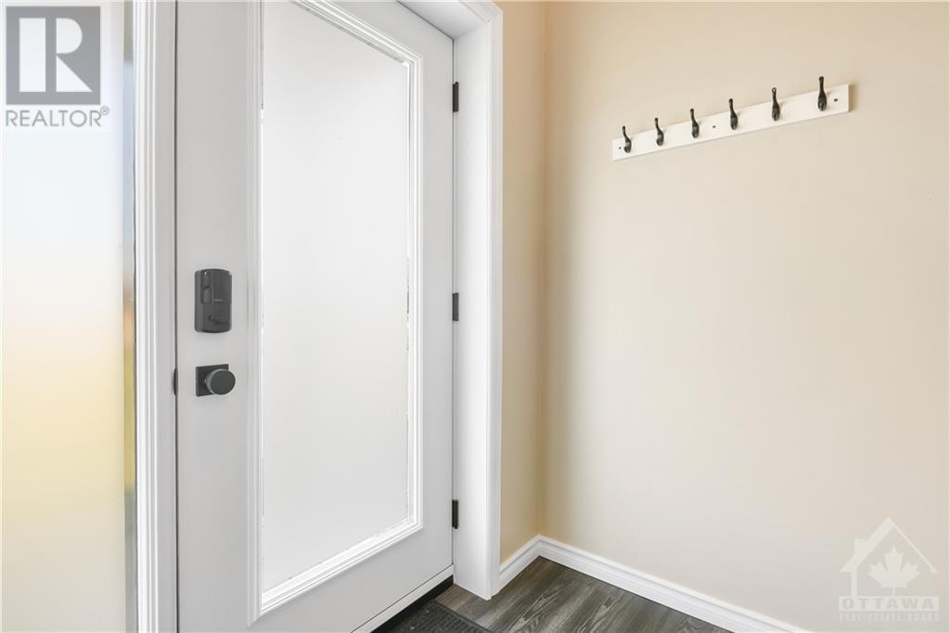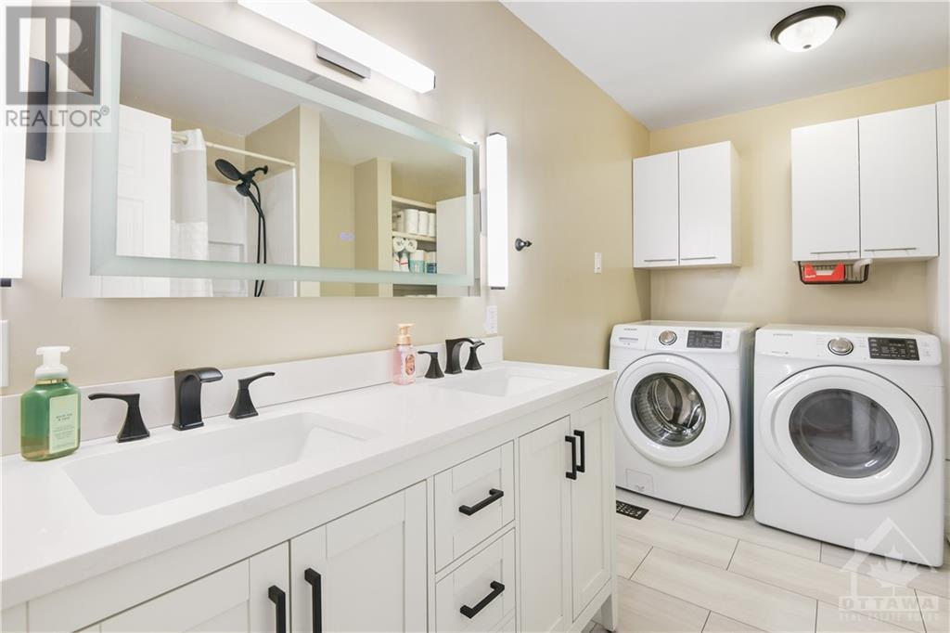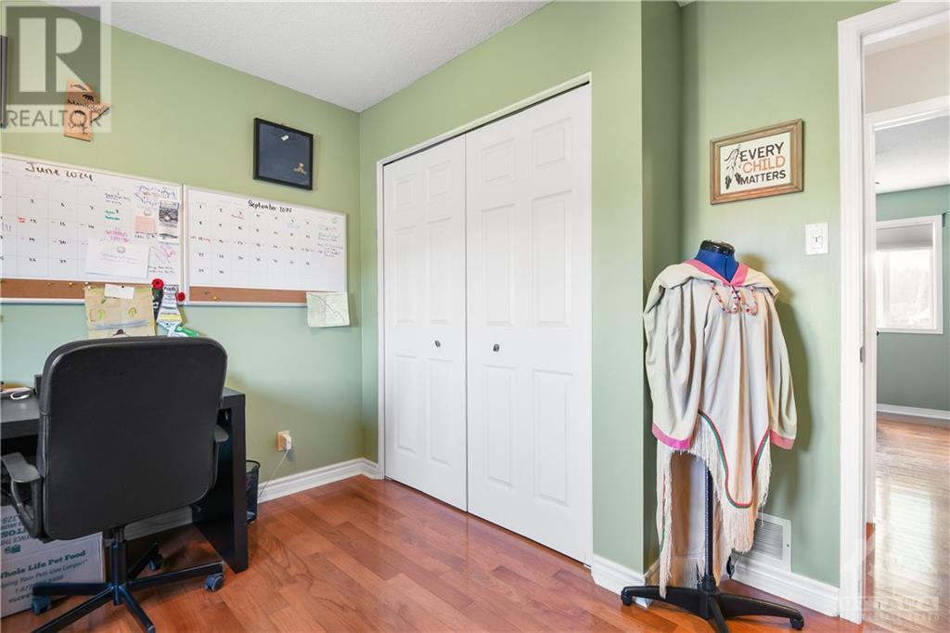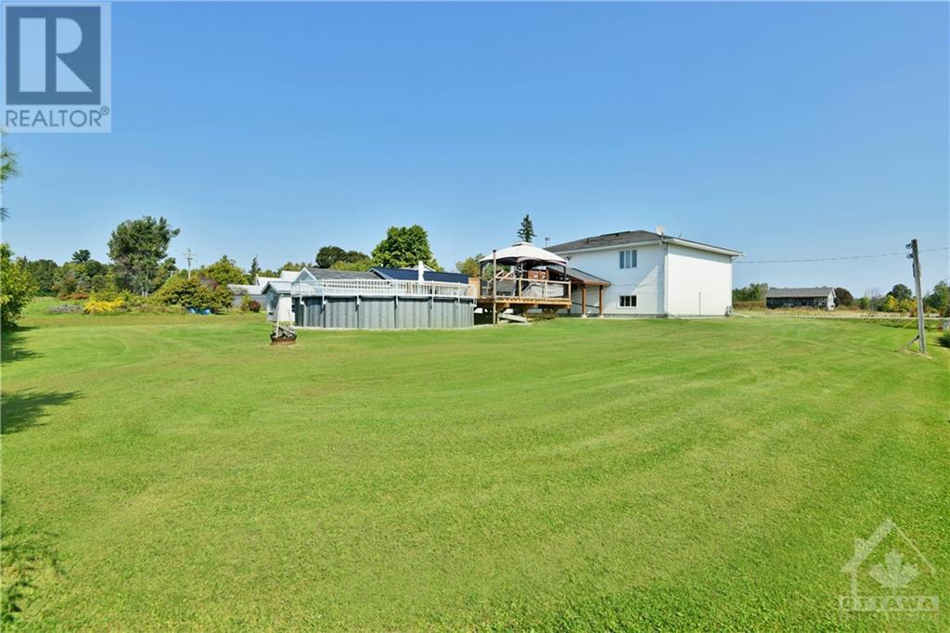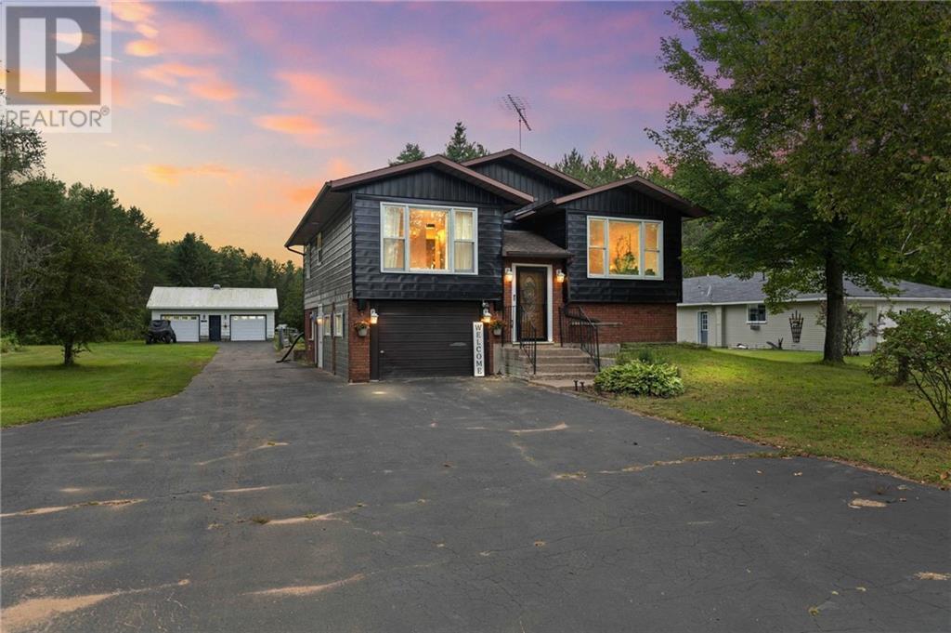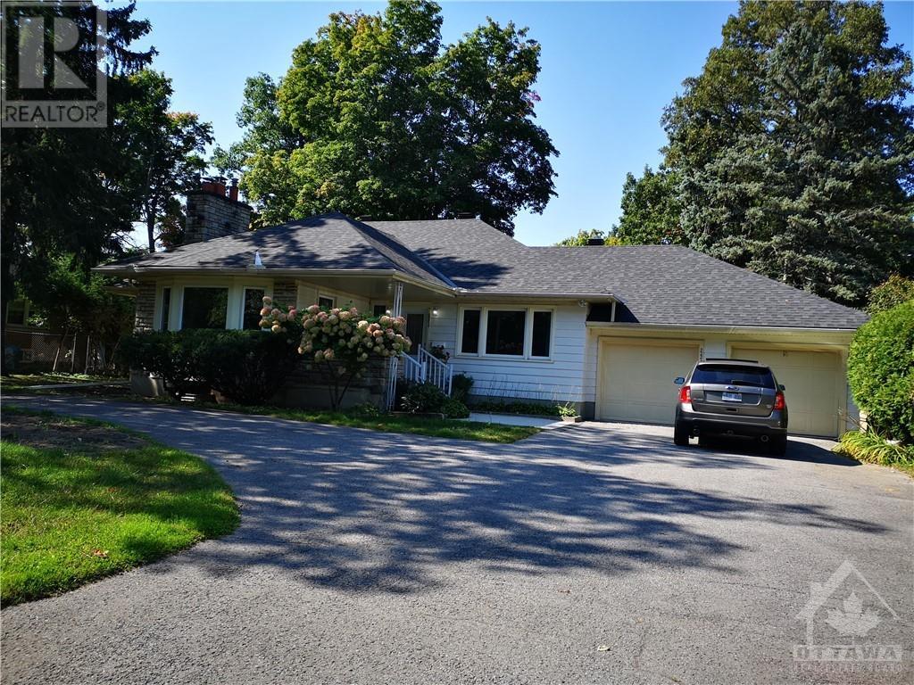85 MILTON STEWART AVENUE
Arnprior, Ontario K7S3G8
$565,000
ID# 1412534
| Bathroom Total | 2 |
| Bedrooms Total | 4 |
| Half Bathrooms Total | 0 |
| Year Built | 1997 |
| Cooling Type | Central air conditioning |
| Flooring Type | Hardwood, Linoleum |
| Heating Type | Forced air |
| Heating Fuel | Natural gas |
| Stories Total | 1 |
| Bedroom | Lower level | 15'9" x 9'9" |
| 3pc Bathroom | Lower level | 7'4" x 6'3" |
| Recreation room | Lower level | 20'6" x 15'6" |
| Storage | Lower level | 6'3" x 5'5" |
| Other | Lower level | 10'1" x 11'7" |
| Primary Bedroom | Main level | 11'4" x 12'6" |
| Bedroom | Main level | 9'1" x 10'7" |
| Bedroom | Main level | 10'7" x 11'1" |
| Kitchen | Main level | 18'6" x 12'3" |
| 4pc Bathroom | Main level | 11'2" x 8'0" |
| Living room | Main level | 14'0" x 11'8" |
| Foyer | Main level | 6'8" x 4'0" |
YOU MIGHT ALSO LIKE THESE LISTINGS
Previous
Next

