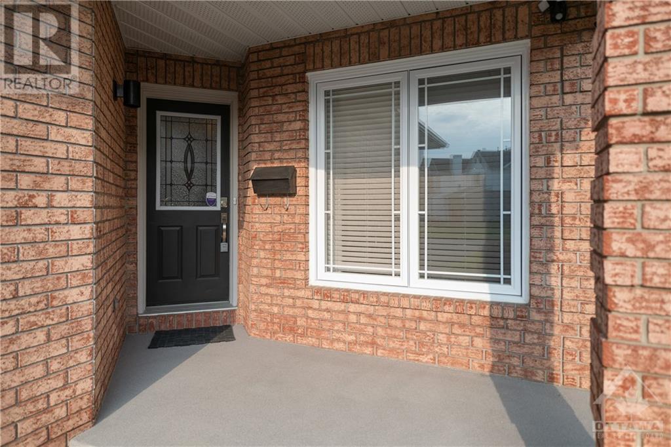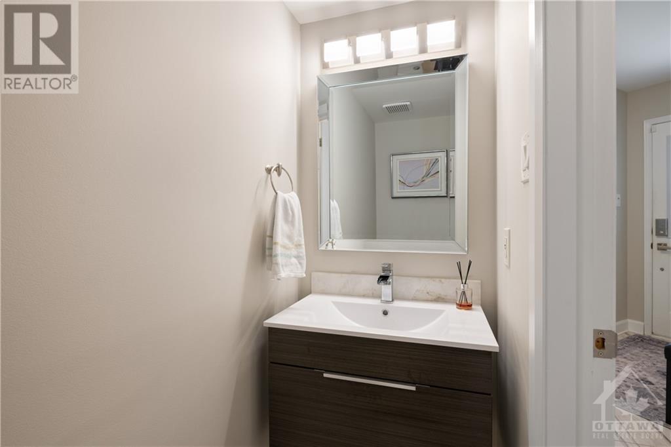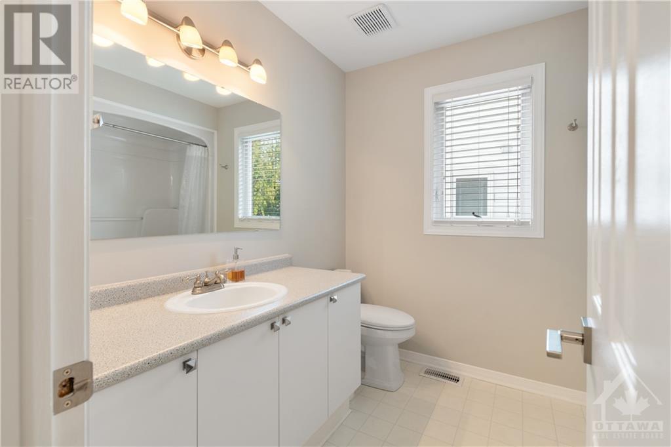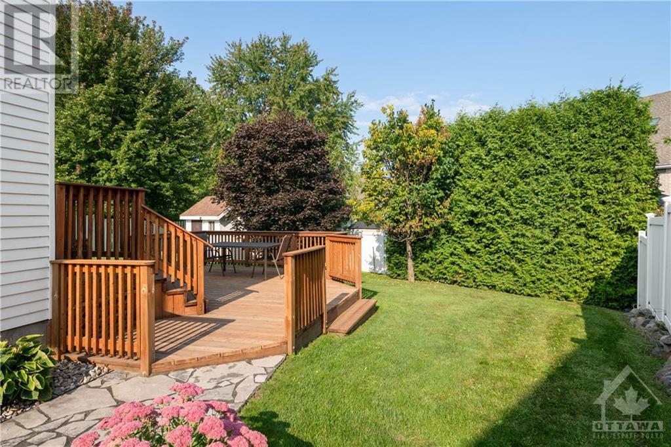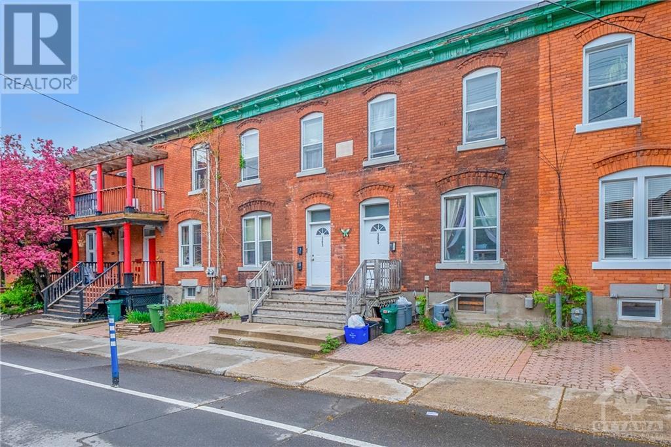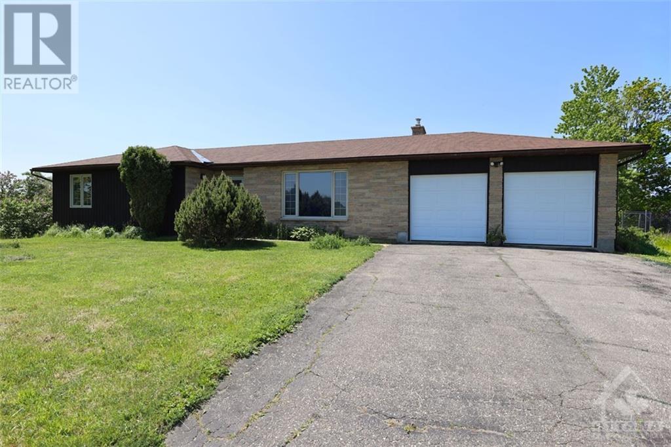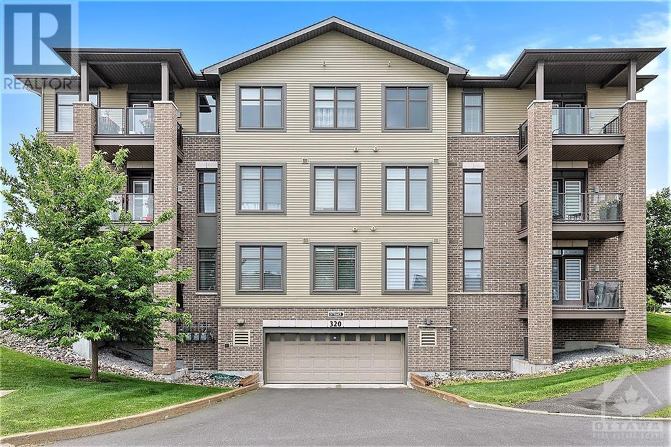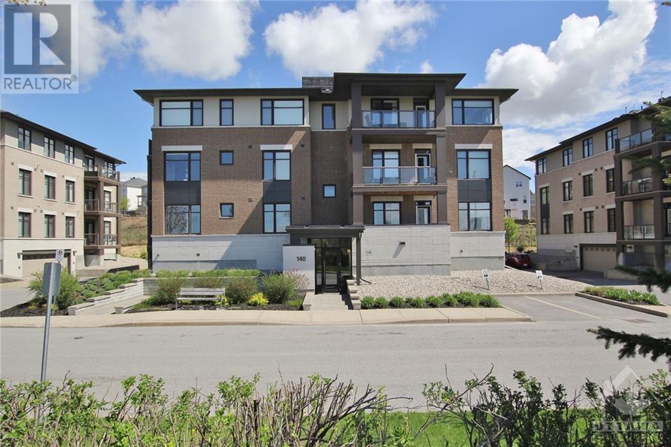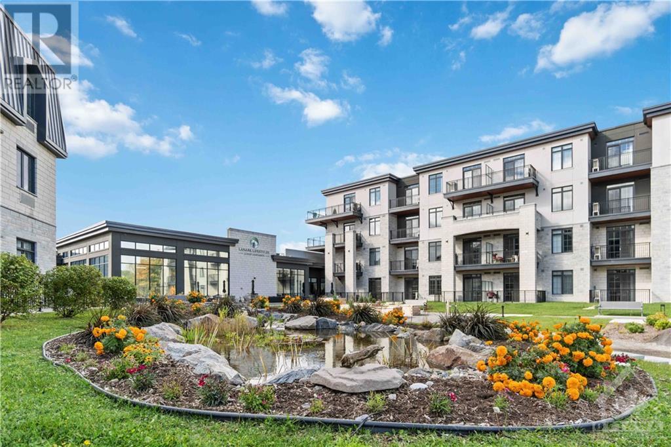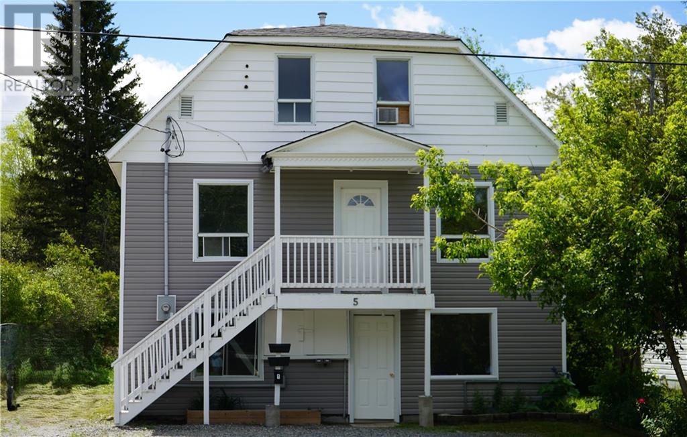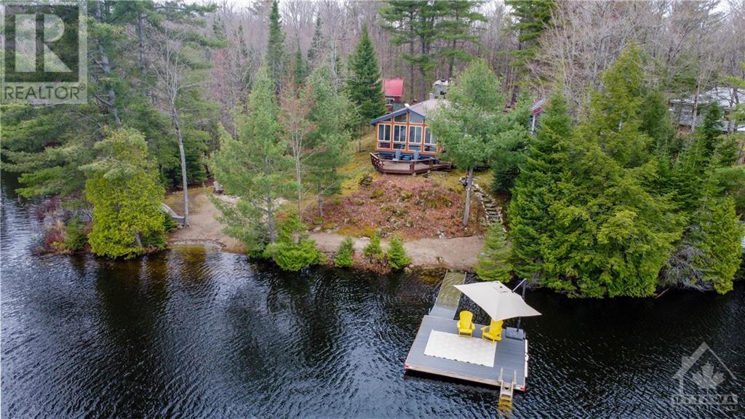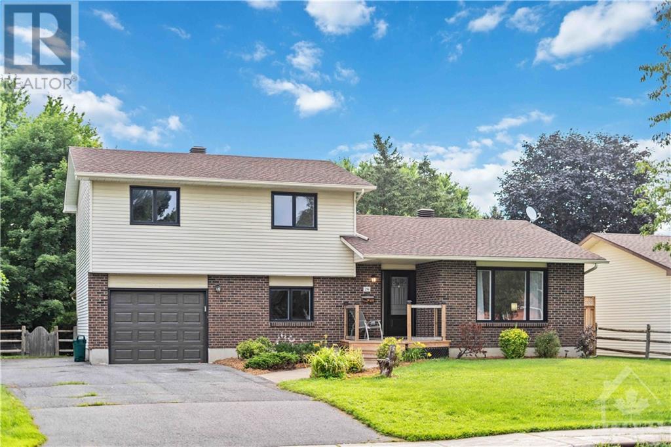6561 DES CHOUETTES LANE
Ottawa, Ontario K1C7E6
| Bathroom Total | 3 |
| Bedrooms Total | 3 |
| Half Bathrooms Total | 1 |
| Year Built | 1992 |
| Cooling Type | Central air conditioning |
| Flooring Type | Hardwood, Laminate, Ceramic |
| Heating Type | Forced air |
| Heating Fuel | Natural gas |
| Stories Total | 2 |
| Primary Bedroom | Second level | 10'5" x 15'8" |
| Bedroom | Second level | 12'0" x 9'11" |
| Bedroom | Second level | 10'4" x 10'11" |
| 5pc Ensuite bath | Second level | 7'10" x 11'4" |
| 4pc Bathroom | Second level | 7'4" x 8'7" |
| Recreation room | Basement | 13'9" x 29'6" |
| Living room | Main level | 10'2" x 15'7" |
| Dining room | Main level | 10'2" x 10'11" |
| Family room | Main level | 14'3" x 13'7" |
| Kitchen | Main level | 10'11" x 7'5" |
| 2pc Bathroom | Main level | 6'6" x 3'0" |
YOU MIGHT ALSO LIKE THESE LISTINGS
Previous
Next

