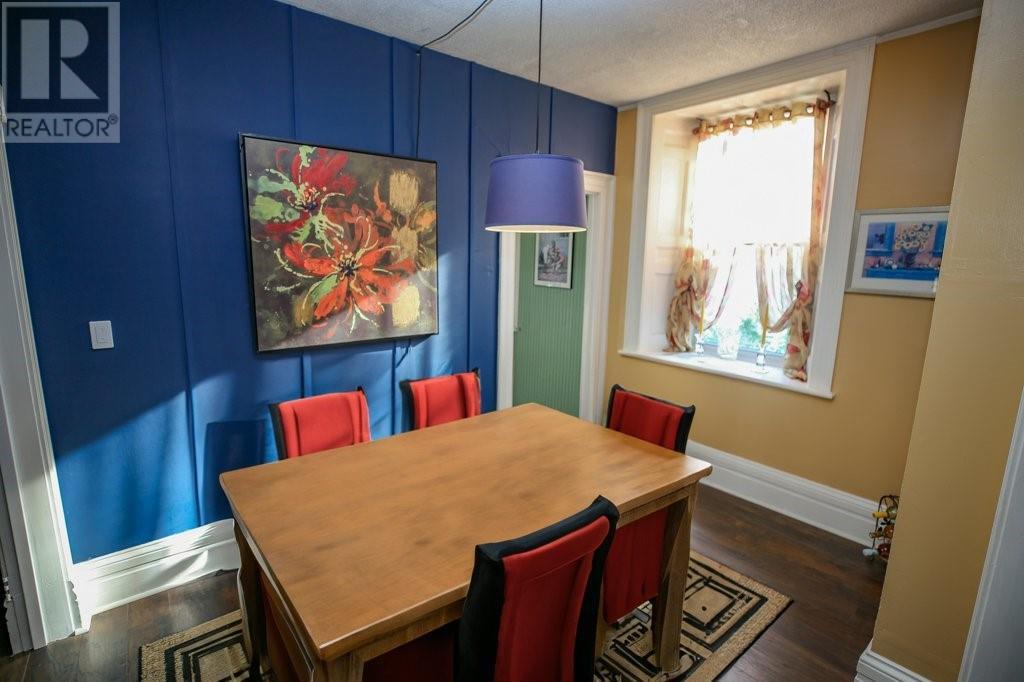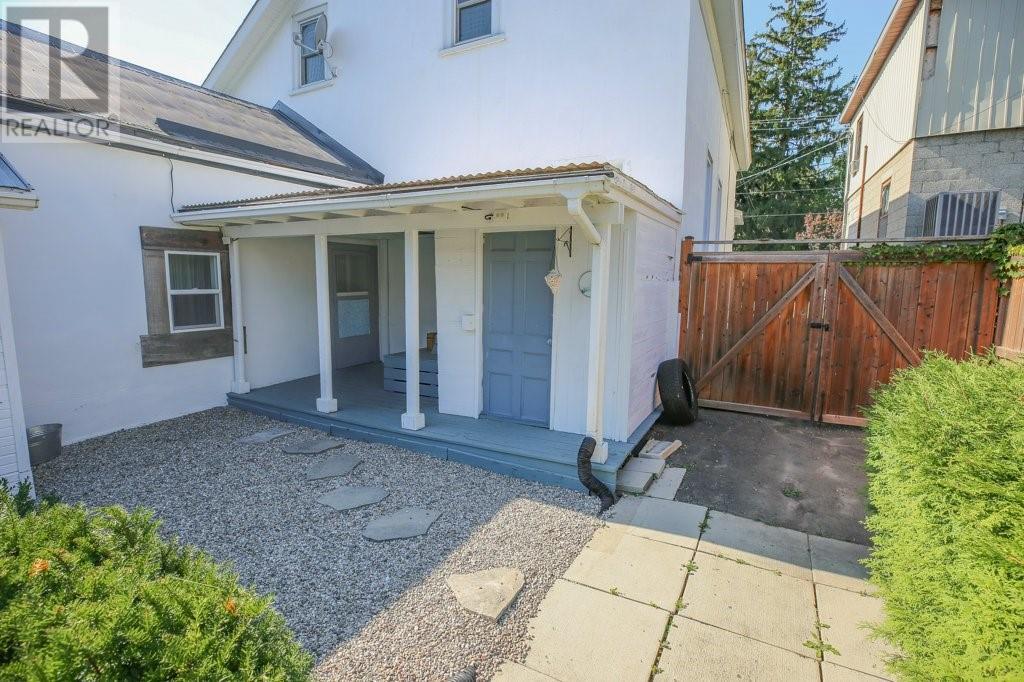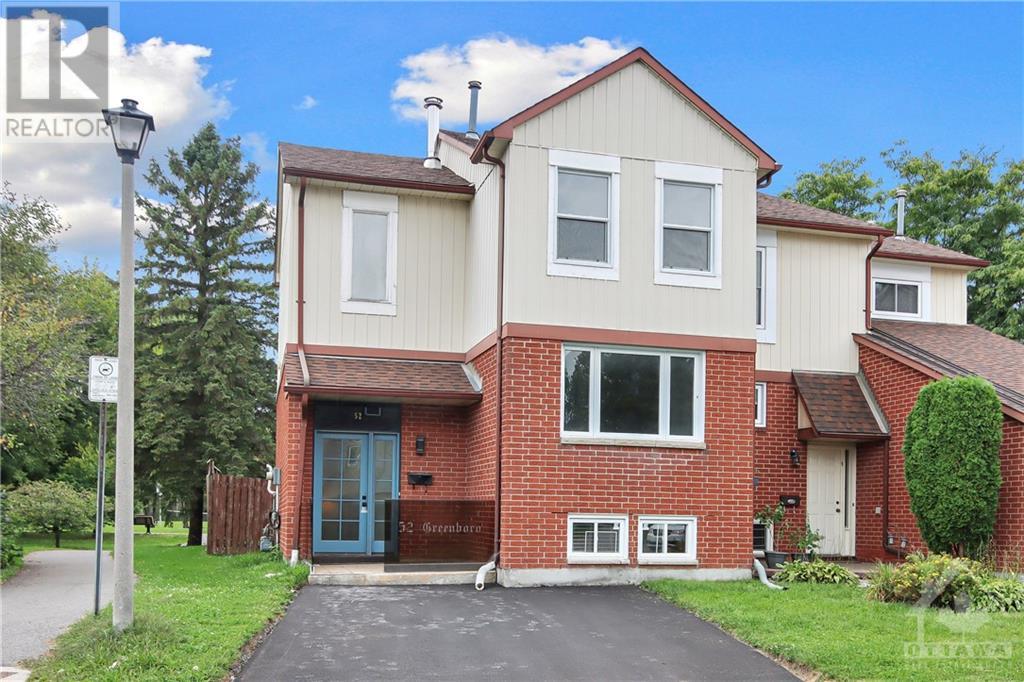219 HENRY STREET W
Prescott, Ontario K0E1T0
| Bathroom Total | 2 |
| Bedrooms Total | 4 |
| Half Bathrooms Total | 1 |
| Year Built | 1890 |
| Cooling Type | Central air conditioning |
| Flooring Type | Wall-to-wall carpet, Hardwood, Laminate |
| Heating Type | Forced air |
| Heating Fuel | Natural gas |
| Stories Total | 2 |
| Primary Bedroom | Second level | 14'8" x 12'5" |
| Bedroom | Second level | 12'7" x 10'9" |
| Bedroom | Second level | 12'6" x 11'5" |
| Bedroom | Second level | 14'11" x 9'10" |
| 4pc Bathroom | Fourth level | 9'0" x 5'11" |
| Storage | Basement | 26'5" x 19'11" |
| Foyer | Main level | 13'5" x 9'0" |
| Living room | Main level | 13'10" x 12'8" |
| Family room | Main level | 20'4" x 14'3" |
| Dining room | Main level | 11'4" x 8'5" |
| Kitchen | Main level | 11'4" x 10'8" |
| Laundry room | Main level | 13'11" x 6'10" |
| 2pc Bathroom | Main level | 4'6" x 3'7" |
| Workshop | Main level | 24'7" x 17'10" |
YOU MIGHT ALSO LIKE THESE LISTINGS
Previous
Next


















































