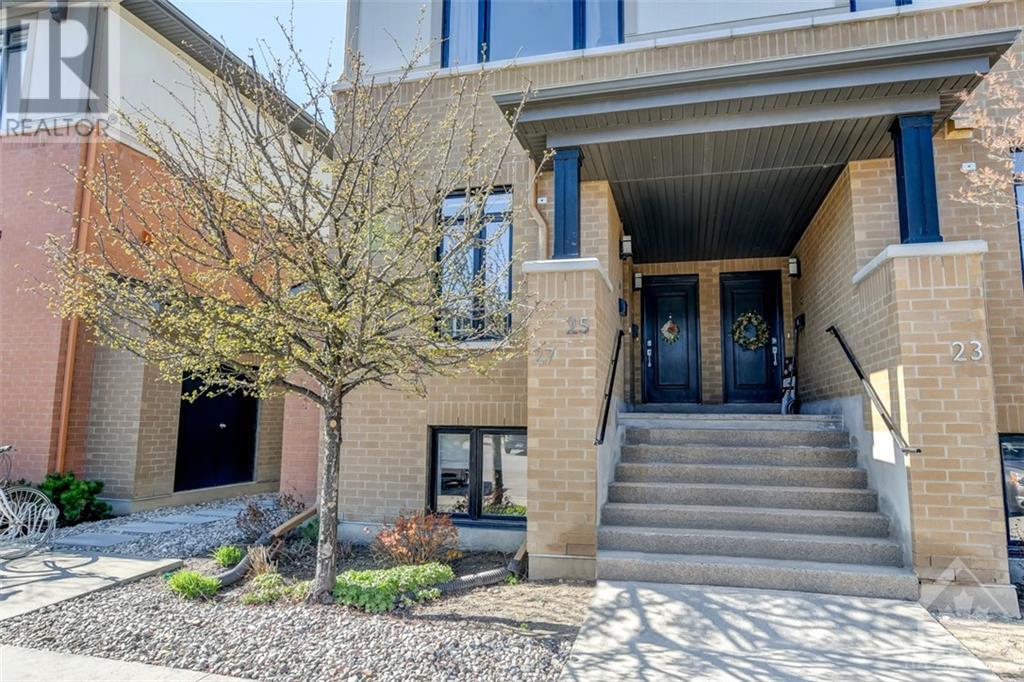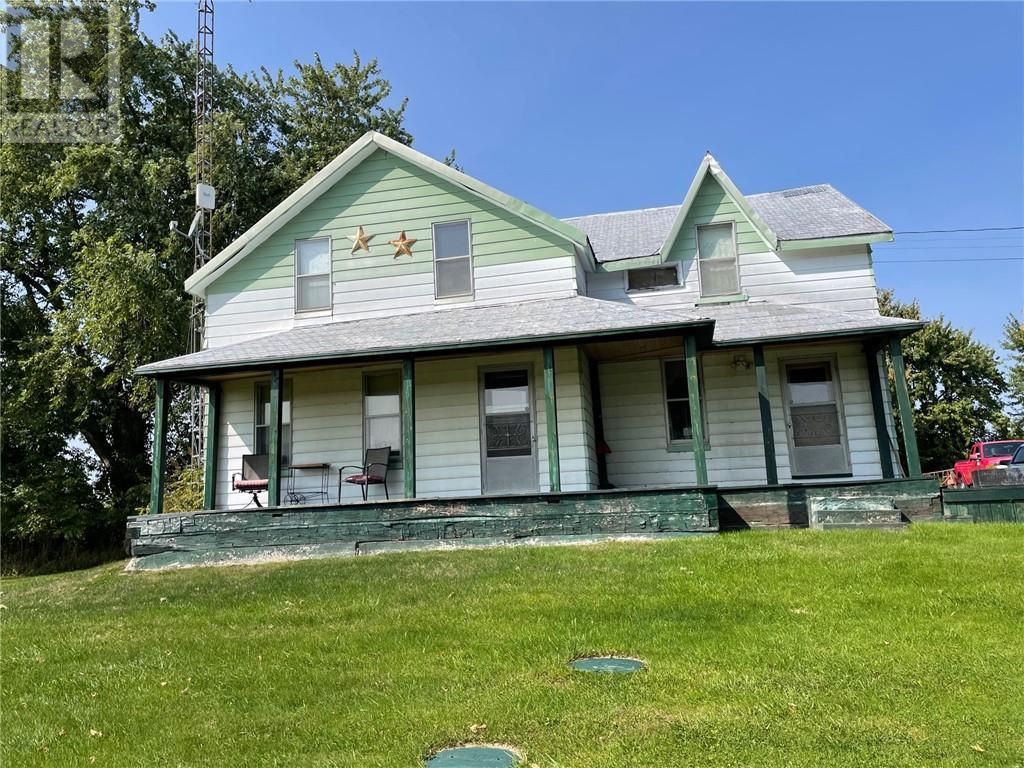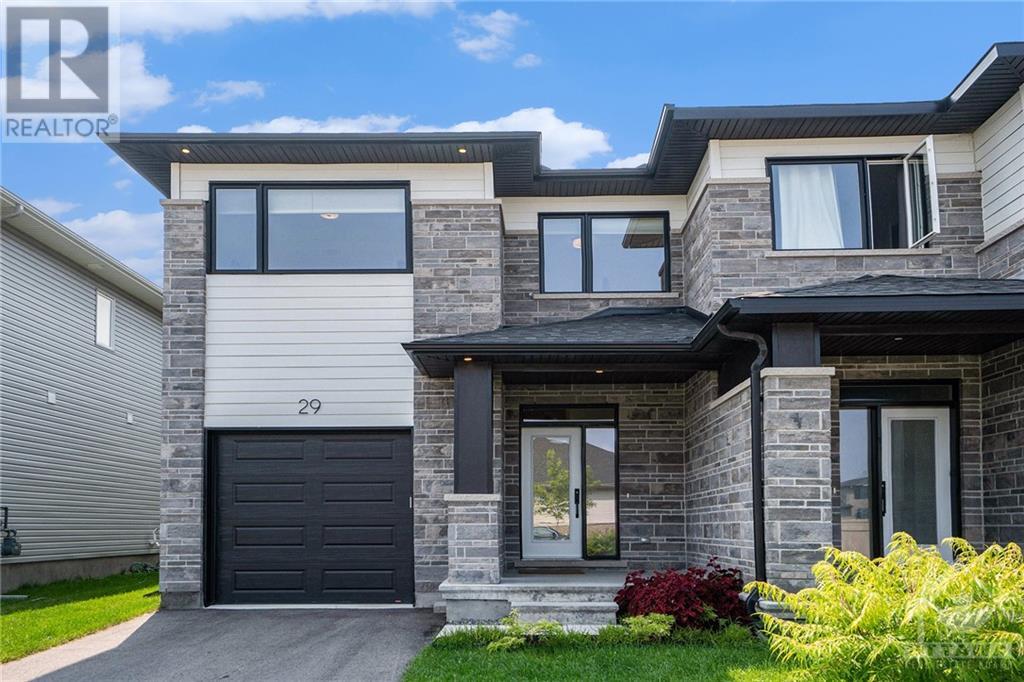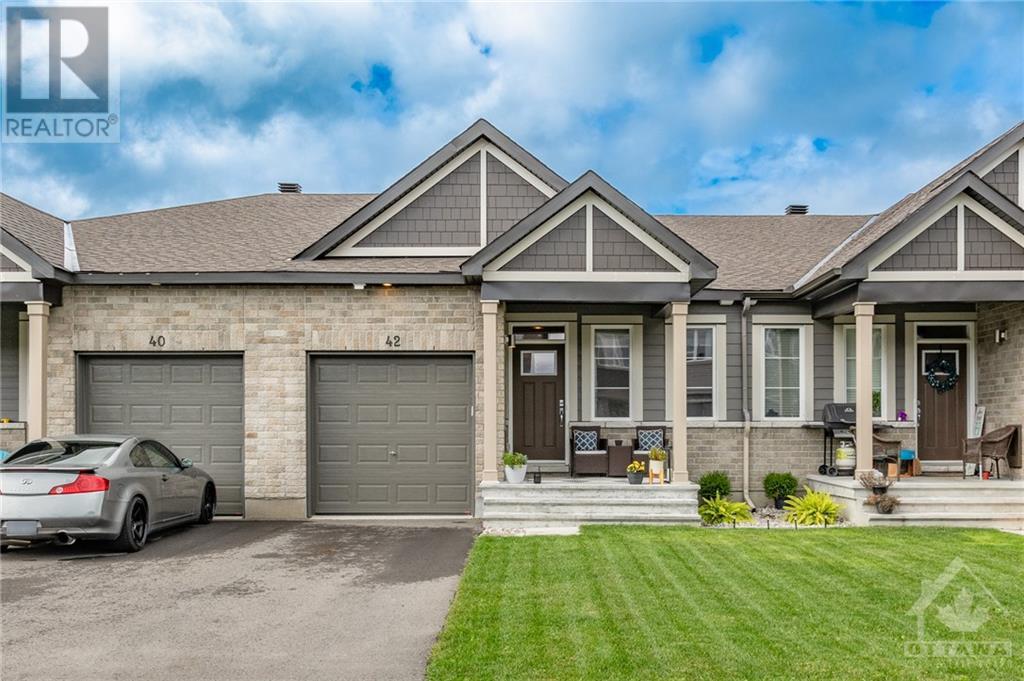163 PEARL STREET W
Brockville, Ontario K6V4C7
$319,900
ID# 1412314
| Bathroom Total | 2 |
| Bedrooms Total | 2 |
| Half Bathrooms Total | 1 |
| Year Built | 1910 |
| Cooling Type | Central air conditioning |
| Flooring Type | Vinyl |
| Heating Type | Forced air |
| Heating Fuel | Natural gas |
| Primary Bedroom | Second level | 10'6" x 10'3" |
| 2pc Bathroom | Second level | 6'3" x 2'9" |
| Enclosed porch | Main level | 13'5" x 5'6" |
| Living room | Main level | 13'4" x 10'8" |
| Kitchen | Main level | 10'6" x 9'1" |
| Bedroom | Main level | 8'5" x 7'0" |
| 3pc Bathroom | Main level | 7'6" x 6'9" |
YOU MIGHT ALSO LIKE THESE LISTINGS
Previous
Next

















































