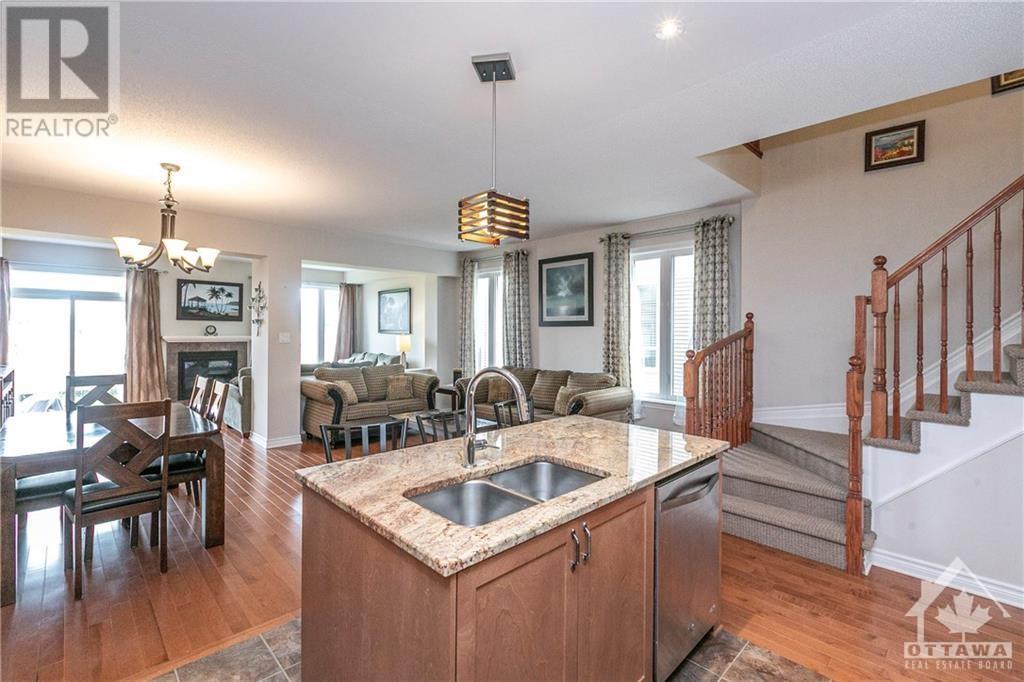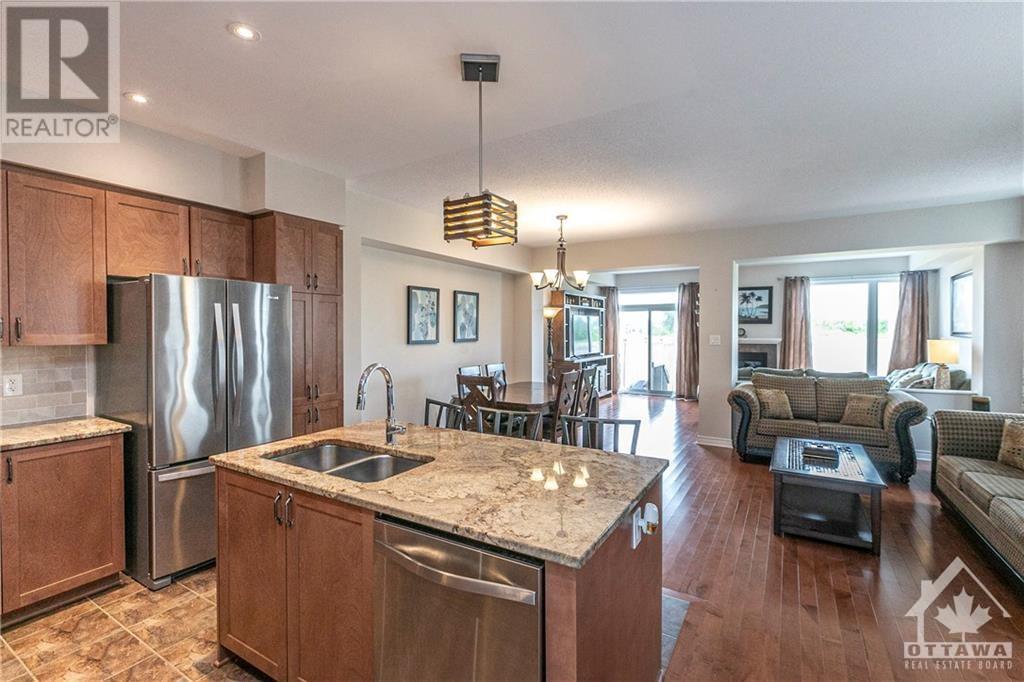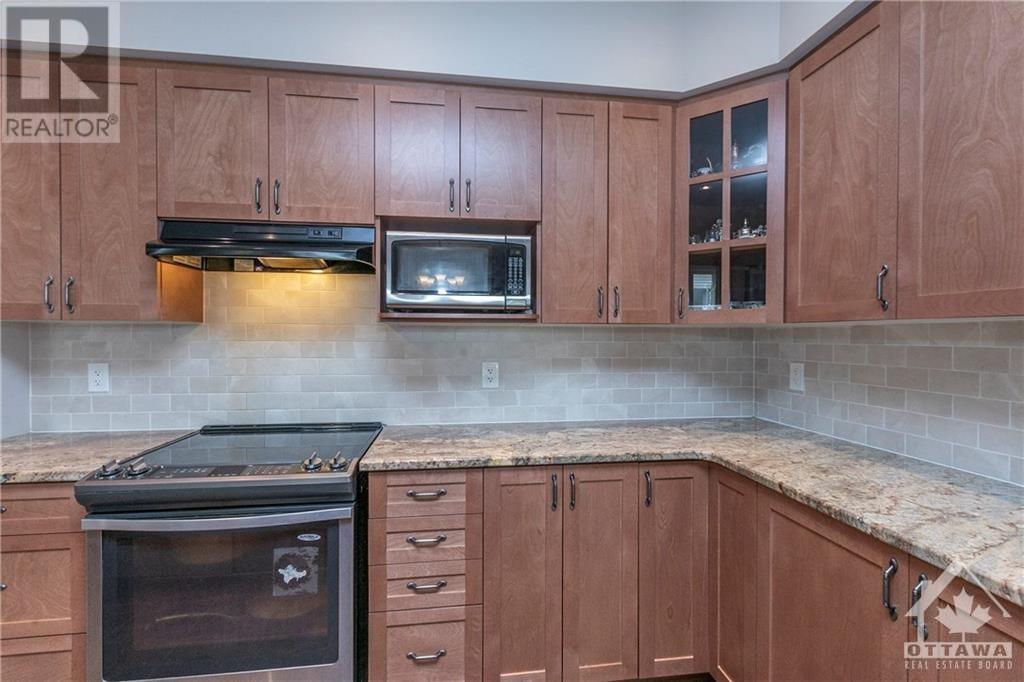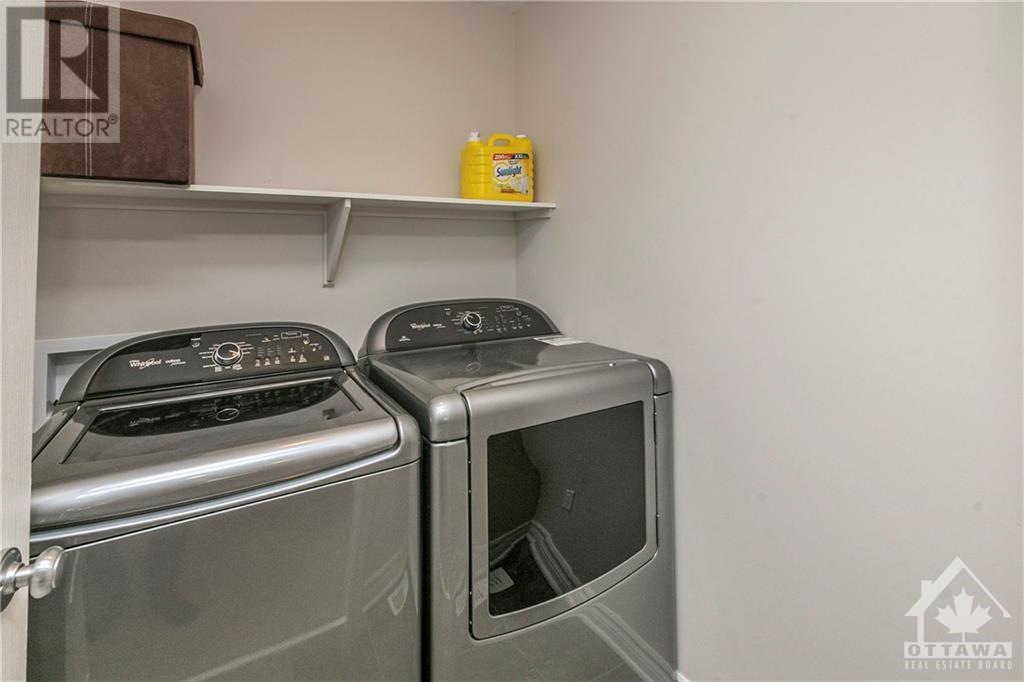166 HAWKESWOOD DRIVE
Ottawa, Ontario K4M0E6
$2,850
ID# 1415648
| Bathroom Total | 3 |
| Bedrooms Total | 3 |
| Half Bathrooms Total | 1 |
| Year Built | 2015 |
| Cooling Type | Central air conditioning |
| Flooring Type | Wall-to-wall carpet, Mixed Flooring, Hardwood, Ceramic |
| Heating Type | Forced air |
| Heating Fuel | Natural gas |
| Stories Total | 2 |
| Primary Bedroom | Second level | 18'0" x 10'0" |
| Bedroom | Second level | 13'3" x 9'7" |
| Bedroom | Second level | 9'9" x 9'1" |
| Laundry room | Second level | Measurements not available |
| Loft | Second level | 12'8" x 11'0" |
| 4pc Ensuite bath | Second level | Measurements not available |
| 4pc Bathroom | Second level | Measurements not available |
| Recreation room | Basement | 18'0" x 18'0" |
| Recreation room | Basement | 10'3" x 9'8" |
| Living room | Main level | 14'6" x 10'0" |
| Dining room | Main level | 10'9" x 9'2" |
| Kitchen | Main level | 12'3" x 10'6" |
| Family room | Main level | 19'8" x 10'9" |
| 2pc Bathroom | Main level | Measurements not available |
YOU MIGHT ALSO LIKE THESE LISTINGS
Previous
Next























































