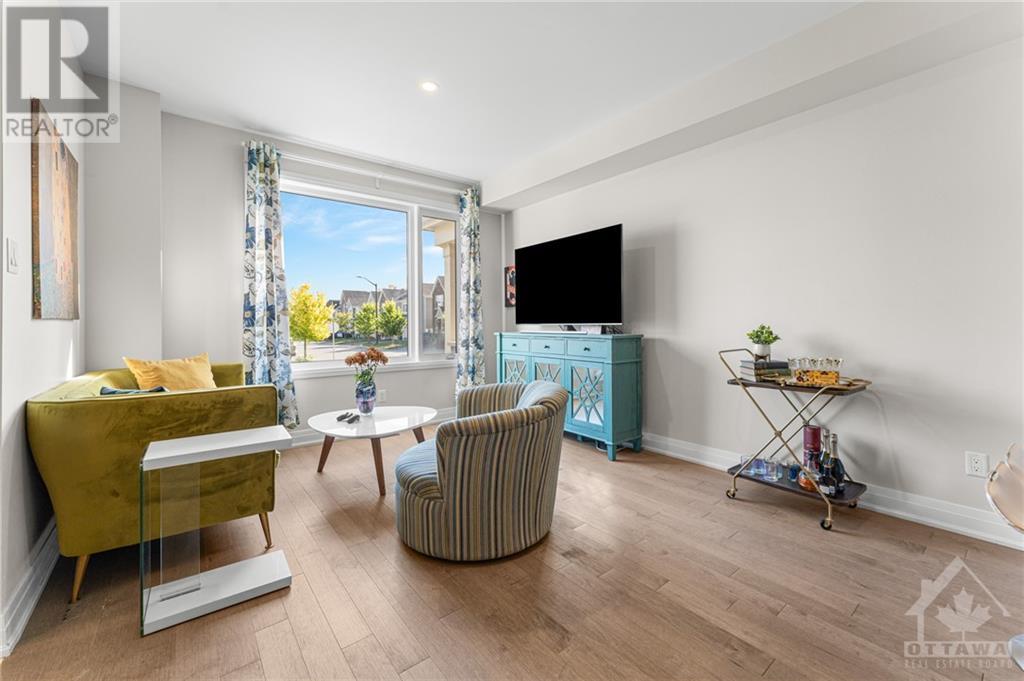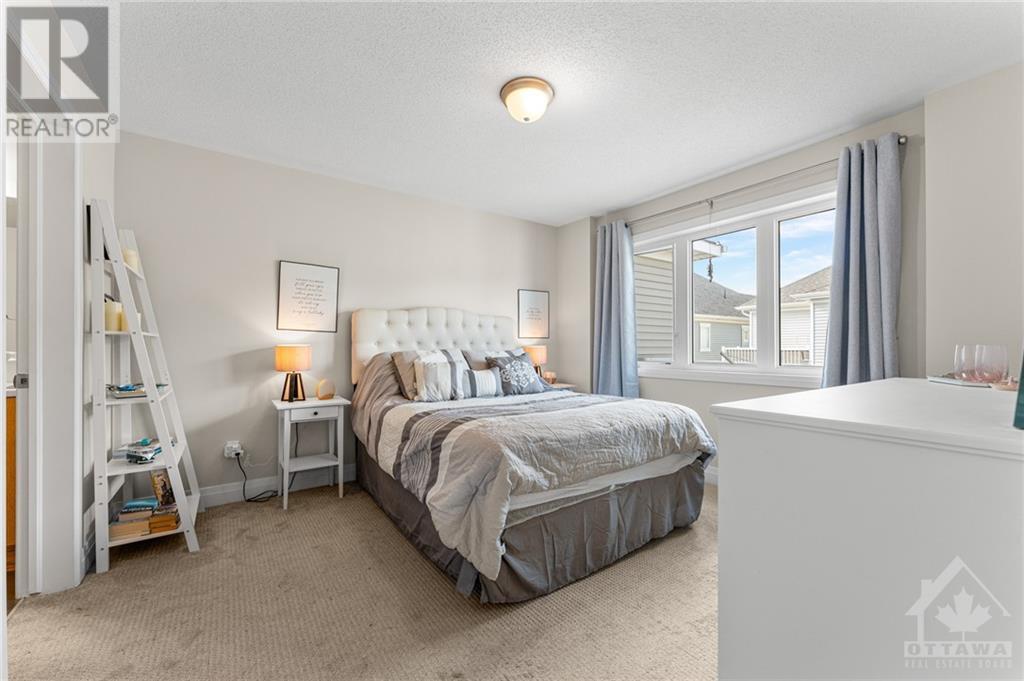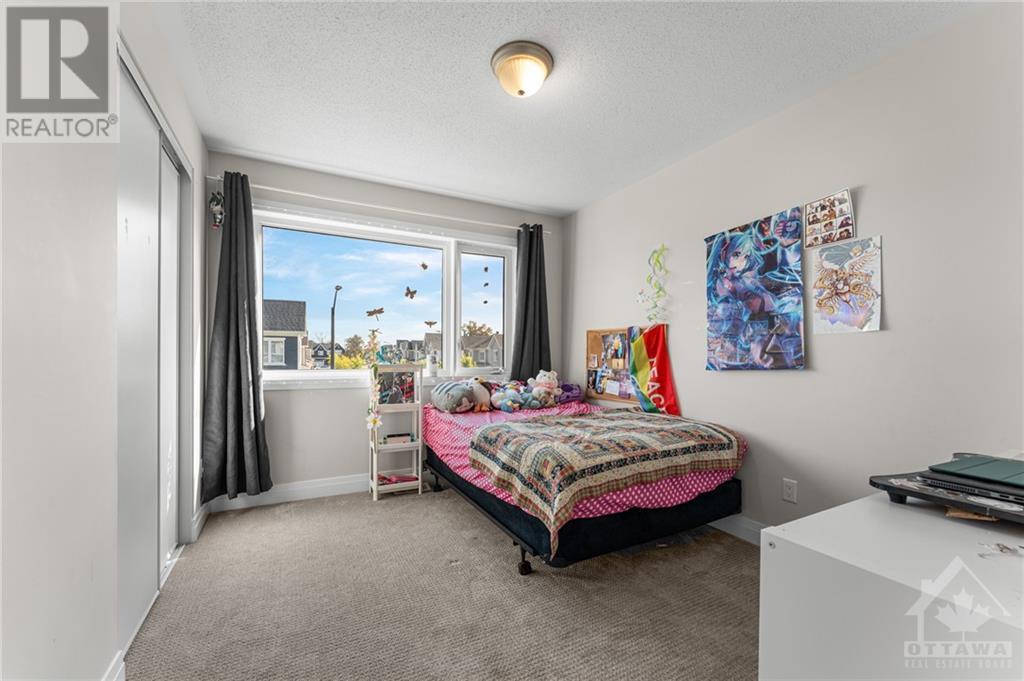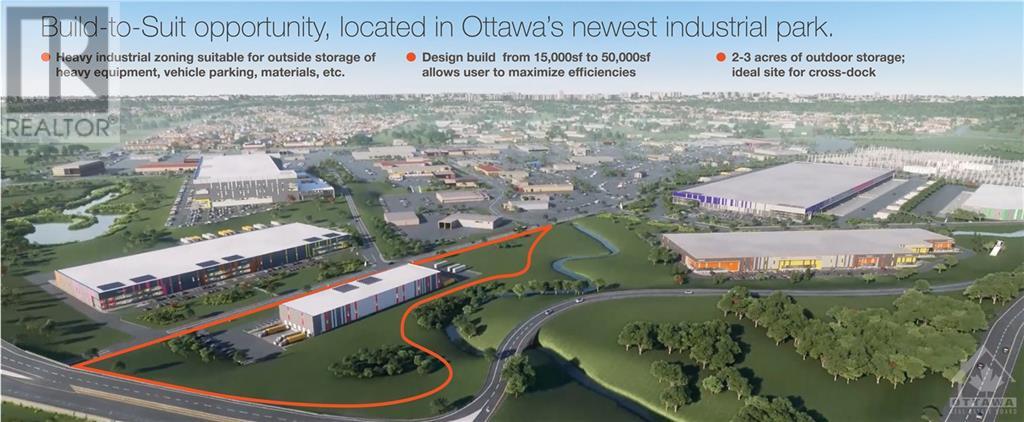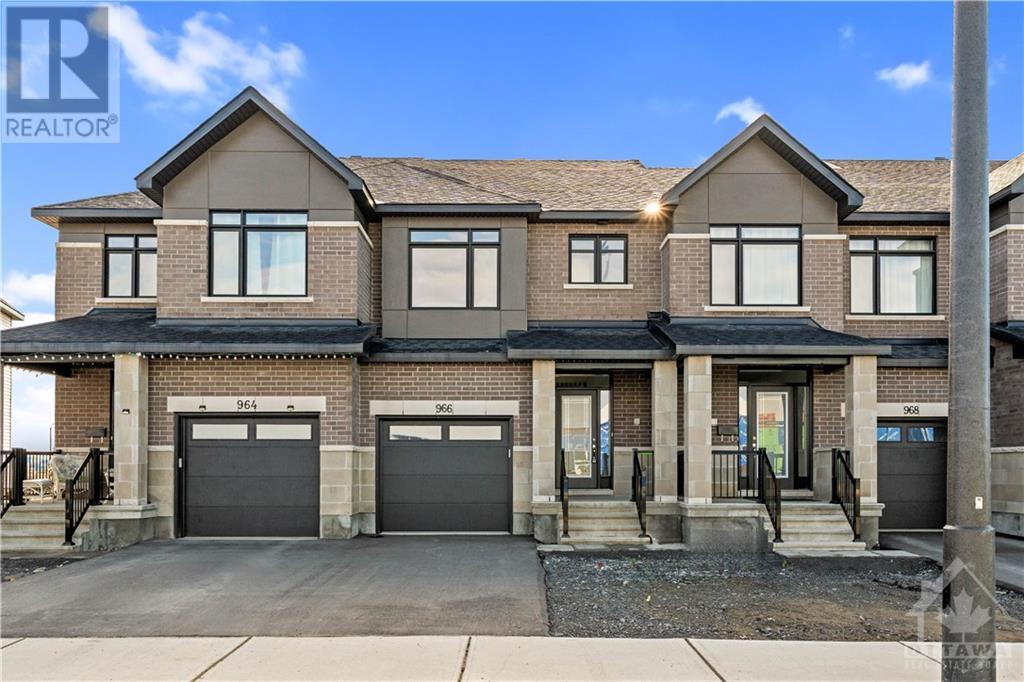816 HORSESHOE FALLS WAY
Ottawa, Ontario K2J0K6
$2,700
ID# 1415795
| Bathroom Total | 4 |
| Bedrooms Total | 3 |
| Half Bathrooms Total | 2 |
| Year Built | 2021 |
| Cooling Type | Central air conditioning |
| Flooring Type | Wall-to-wall carpet, Hardwood, Tile |
| Heating Type | Forced air |
| Heating Fuel | Natural gas |
| Stories Total | 2 |
| Bedroom | Second level | 9’3” x 10’11” |
| Bedroom | Second level | 9’4” x 10’9” |
| Primary Bedroom | Second level | 12’0” x 11’5” |
| Kitchen | Main level | 11’11” x 11’0” |
| Living room | Main level | 12’2” x 13’0” |
| Dining room | Main level | 11’11” x 10’0” |
YOU MIGHT ALSO LIKE THESE LISTINGS
Previous
Next





