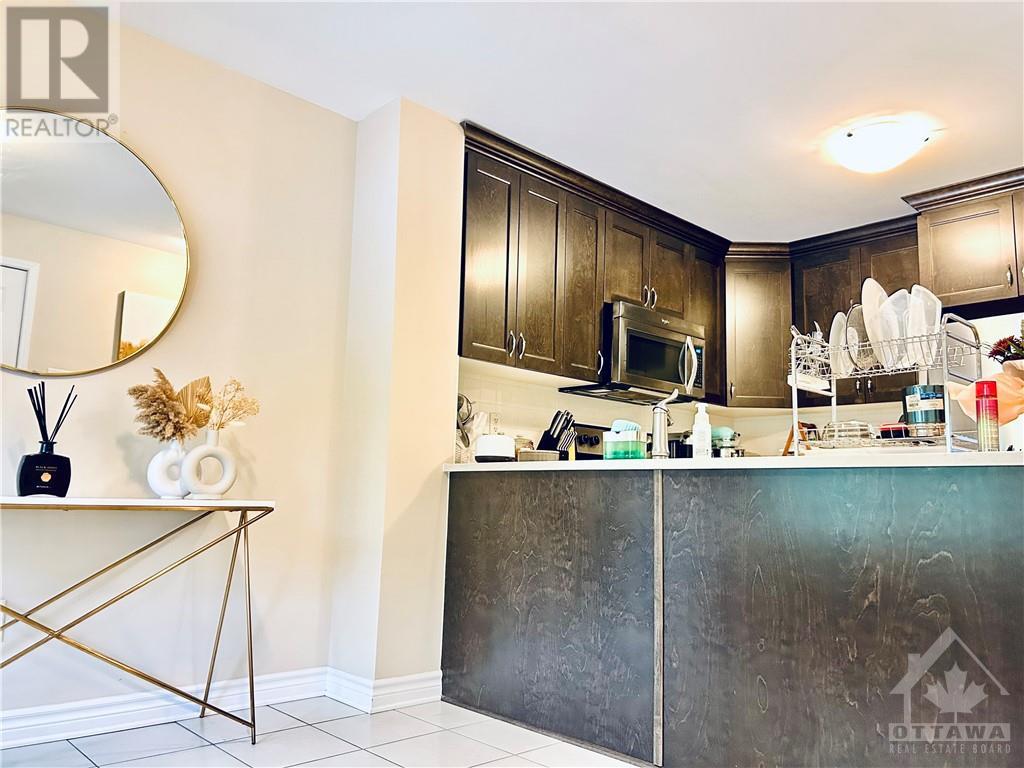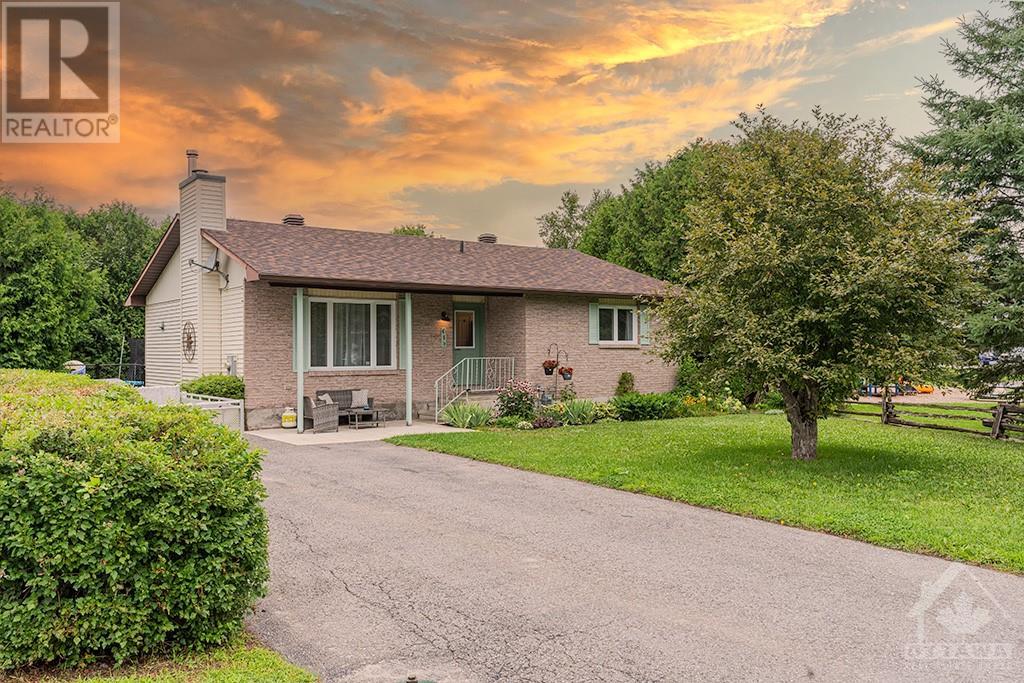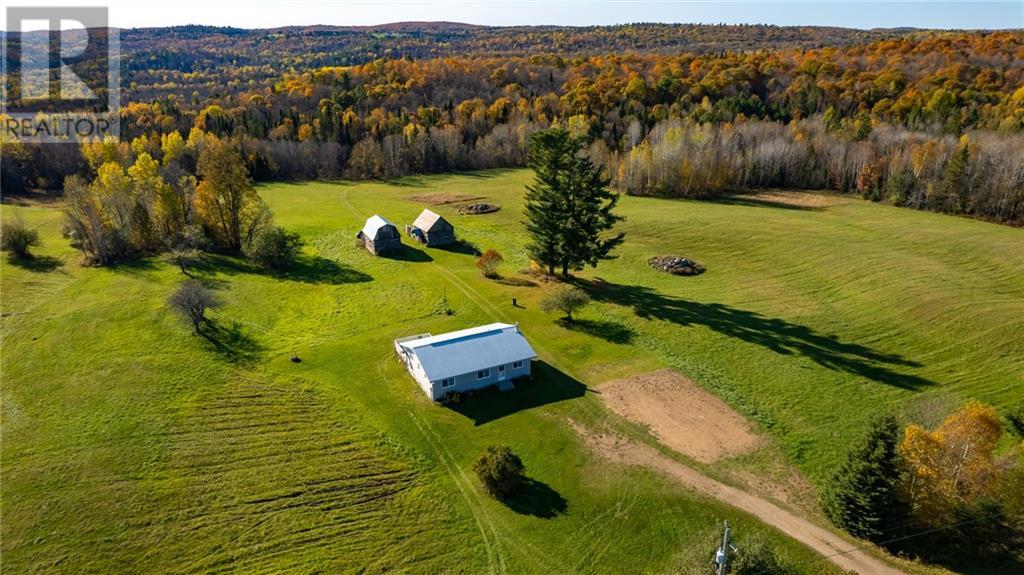452 LEBOUTILLIER AVENUE
Ottawa, Ontario K1K2V7
$2,200
ID# 1414899
| Bathroom Total | 3 |
| Bedrooms Total | 2 |
| Half Bathrooms Total | 1 |
| Year Built | 2014 |
| Cooling Type | Central air conditioning |
| Flooring Type | Wall-to-wall carpet, Mixed Flooring, Hardwood, Ceramic |
| Heating Type | Forced air |
| Heating Fuel | Natural gas |
| Stories Total | 2 |
| Primary Bedroom | Lower level | 11'11" x 14'6" |
| 3pc Ensuite bath | Lower level | Measurements not available |
| Bedroom | Lower level | 13'1" x 10'2" |
| 3pc Ensuite bath | Lower level | Measurements not available |
| Living room | Main level | 13'7" x 15'2" |
| Dining room | Main level | 11'5" x 9'5" |
| Kitchen | Main level | 10'1" x 10'11" |
YOU MIGHT ALSO LIKE THESE LISTINGS
Previous
Next


















































