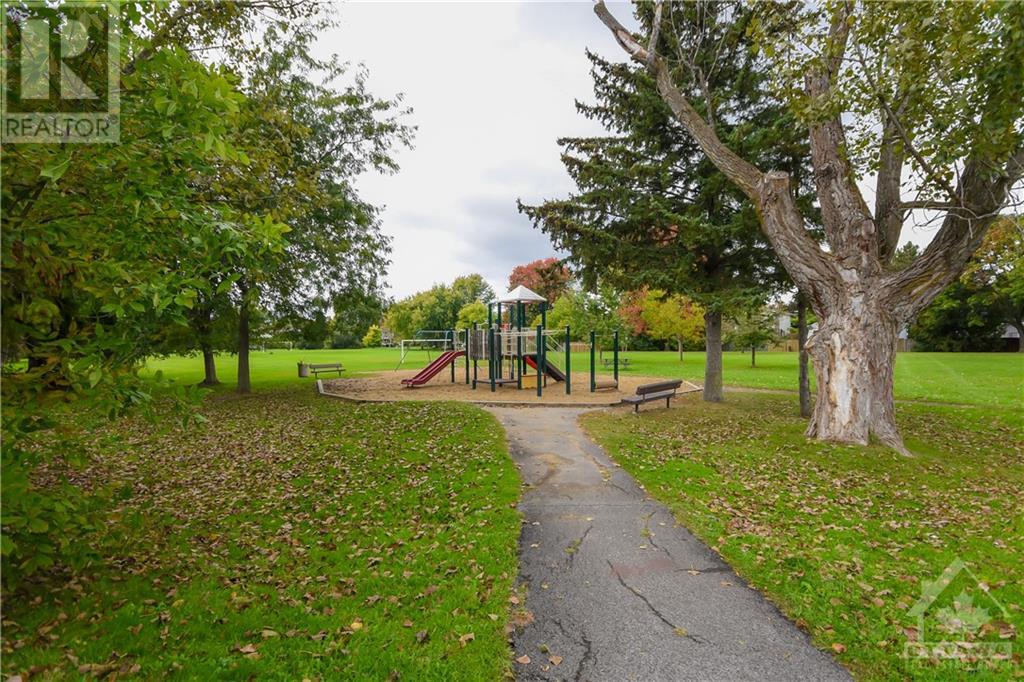6255 SUNDOWN CRESCENT UNIT#58
Orleans, Ontario K1C2M1
$2,290
ID# 1415939
| Bathroom Total | 2 |
| Bedrooms Total | 3 |
| Half Bathrooms Total | 1 |
| Year Built | 1980 |
| Cooling Type | Central air conditioning |
| Flooring Type | Mixed Flooring, Laminate |
| Heating Type | Forced air |
| Heating Fuel | Natural gas |
| Stories Total | 2 |
| Primary Bedroom | Second level | 15'4" x 10'11" |
| Bedroom | Second level | 10'6" x 8'7" |
| Bedroom | Second level | 8'6" x 8'5" |
| 4pc Bathroom | Second level | 7'0" x 6'0" |
| Recreation room | Lower level | 17'2" x 17'1" |
| Laundry room | Lower level | 19'0" x 14'2" |
| Living room/Dining room | Main level | 19'4" x 11'2" |
| Kitchen | Main level | 10'1" x 9'8" |
| 2pc Bathroom | Main level | Measurements not available |
YOU MIGHT ALSO LIKE THESE LISTINGS
Previous
Next























































