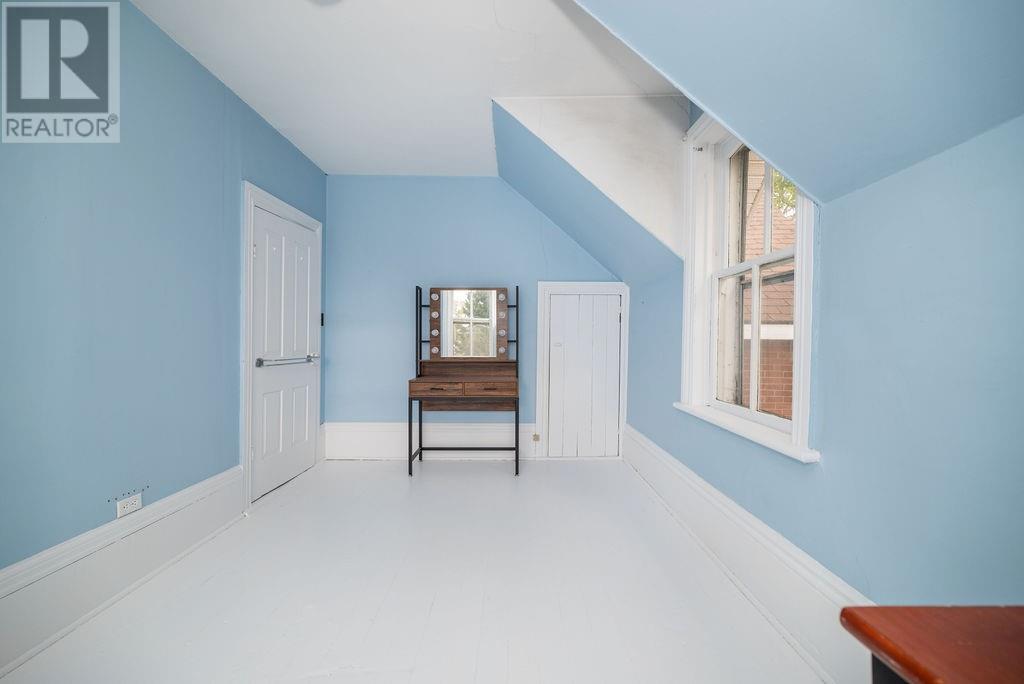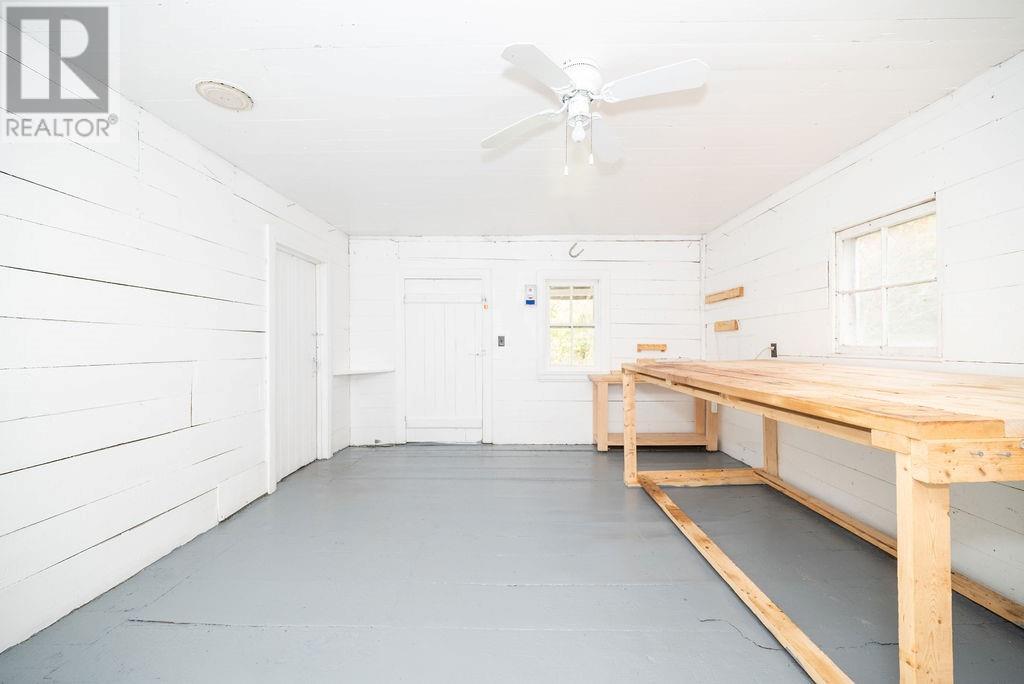1364 MCGAGHRAN ROAD
Eganville, Ontario K0J1T0
| Bathroom Total | 2 |
| Bedrooms Total | 5 |
| Half Bathrooms Total | 1 |
| Year Built | 1890 |
| Cooling Type | Central air conditioning |
| Flooring Type | Mixed Flooring, Hardwood, Wood |
| Heating Type | Forced air |
| Heating Fuel | Propane |
| Stories Total | 2 |
| Primary Bedroom | Second level | 14'11" x 12'7" |
| Bedroom | Second level | 9'1" x 11'3" |
| Bedroom | Second level | 14'3" x 9'3" |
| Bedroom | Second level | 9'9" x 11'4" |
| Den | Second level | 7'2" x 11'3" |
| 3pc Bathroom | Second level | 6'3" x 7'1" |
| Kitchen | Main level | 21'2" x 14'6" |
| Dining room | Main level | 12'8" x 11'3" |
| Living room | Main level | 15'10" x 12'11" |
| 2pc Bathroom | Main level | 2'9" x 6'4" |
| Mud room | Main level | 7'6" x 10'7" |
| Workshop | Main level | 17'7" x 12'11" |
| Storage | Main level | 17'5" x 27'0" |
| Sitting room | Main level | 12'8" x 9'0" |
YOU MIGHT ALSO LIKE THESE LISTINGS
Previous
Next























































