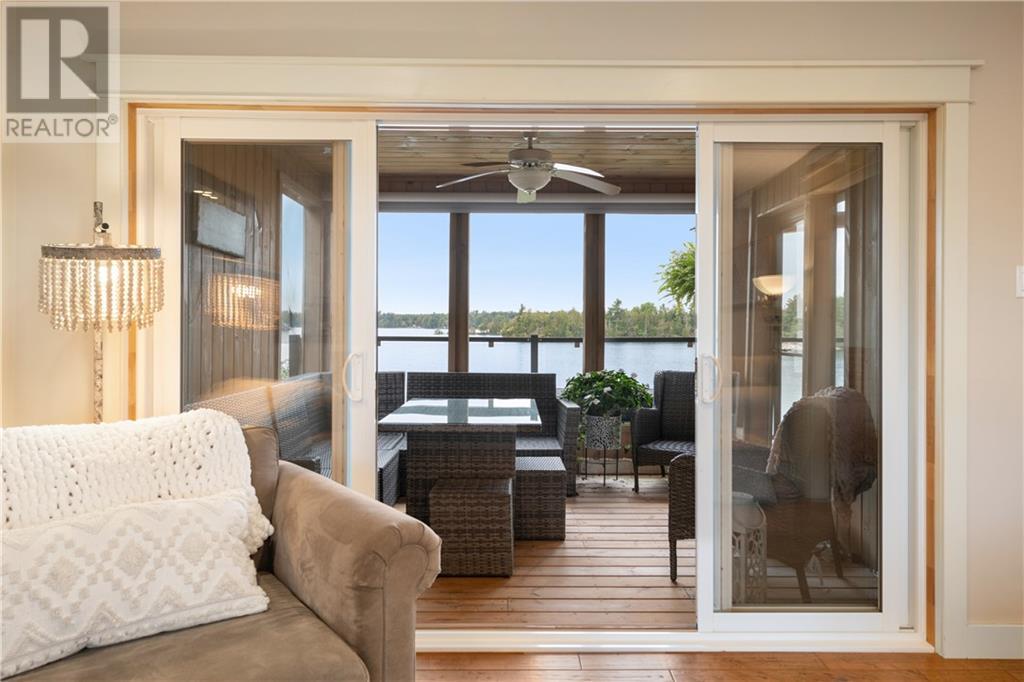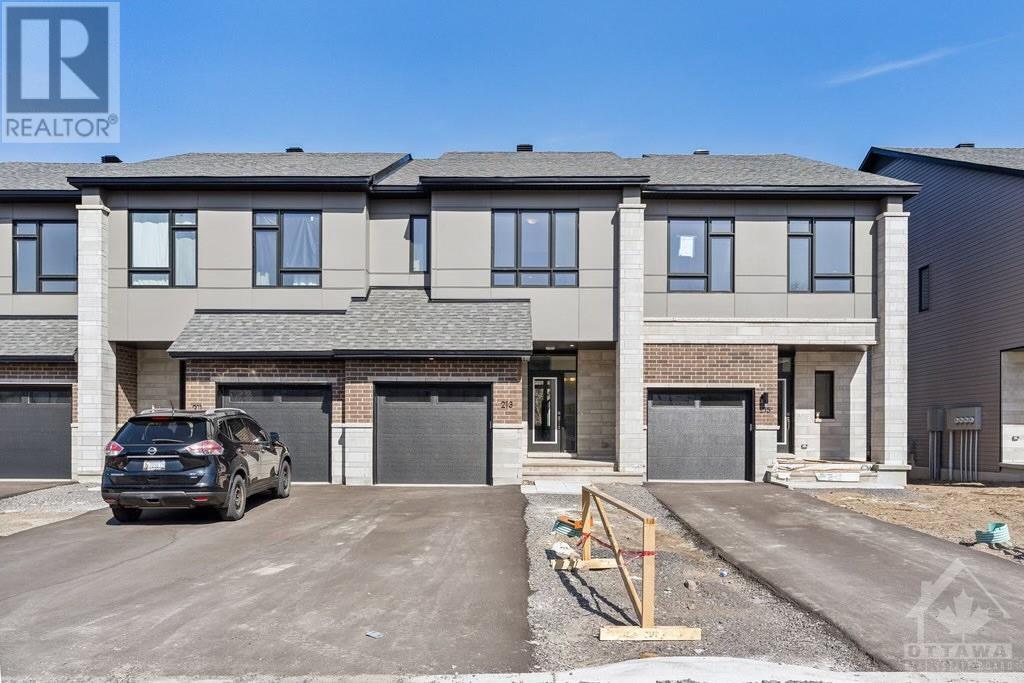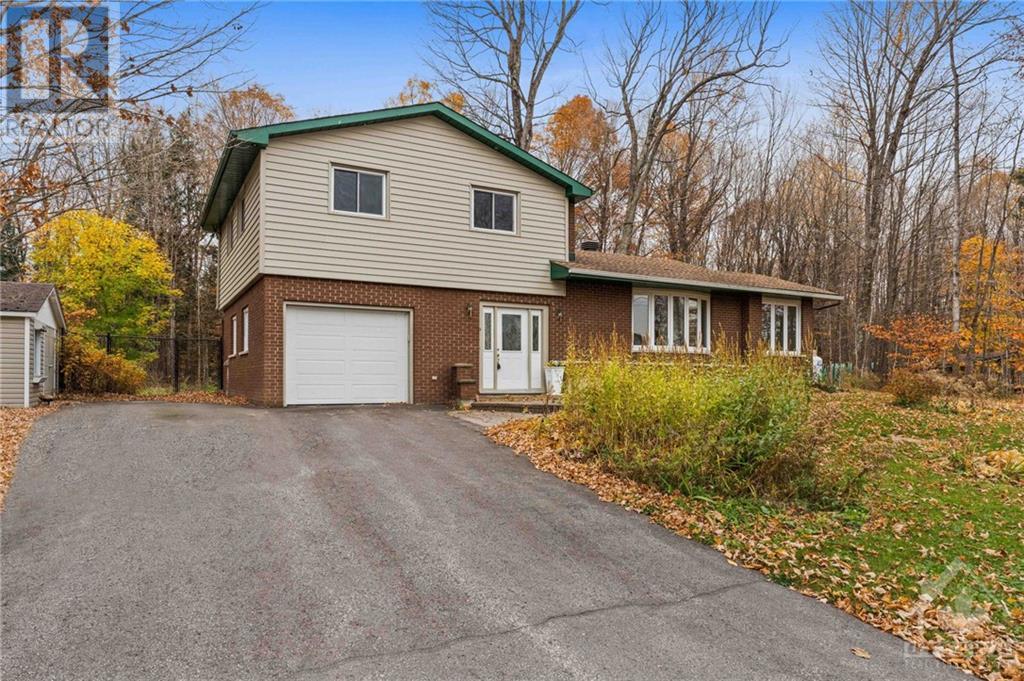270 SUNSET DRIVE
Perth, Ontario K7H3C7
| Bathroom Total | 3 |
| Bedrooms Total | 3 |
| Half Bathrooms Total | 1 |
| Cooling Type | Central air conditioning, Air exchanger |
| Flooring Type | Hardwood, Laminate, Ceramic |
| Heating Type | Forced air |
| Heating Fuel | Propane |
| Stories Total | 2 |
| Primary Bedroom | Second level | 14'11" x 14'7" |
| Bedroom | Second level | 14'10" x 10'8" |
| Bedroom | Second level | 12'10" x 11'2" |
| Other | Second level | 6'4" x 11'2" |
| 5pc Bathroom | Second level | 17'2" x 7'2" |
| Laundry room | Second level | 5'2" x 6'6" |
| Recreation room | Lower level | 33'6" x 13'4" |
| 3pc Bathroom | Lower level | 7'11" x 5'2" |
| Utility room | Lower level | 33'8" x 10'5" |
| Foyer | Main level | 6'11" x 10'7" |
| Living room | Main level | 12'8" x 22'11" |
| Dining room | Main level | 11'0" x 11'3" |
| Kitchen | Main level | 11'2" x 14'8" |
| 2pc Bathroom | Main level | 7'4" x 7'3" |
| Mud room | Main level | 7'3" x 7'2" |
YOU MIGHT ALSO LIKE THESE LISTINGS
Previous
Next























































