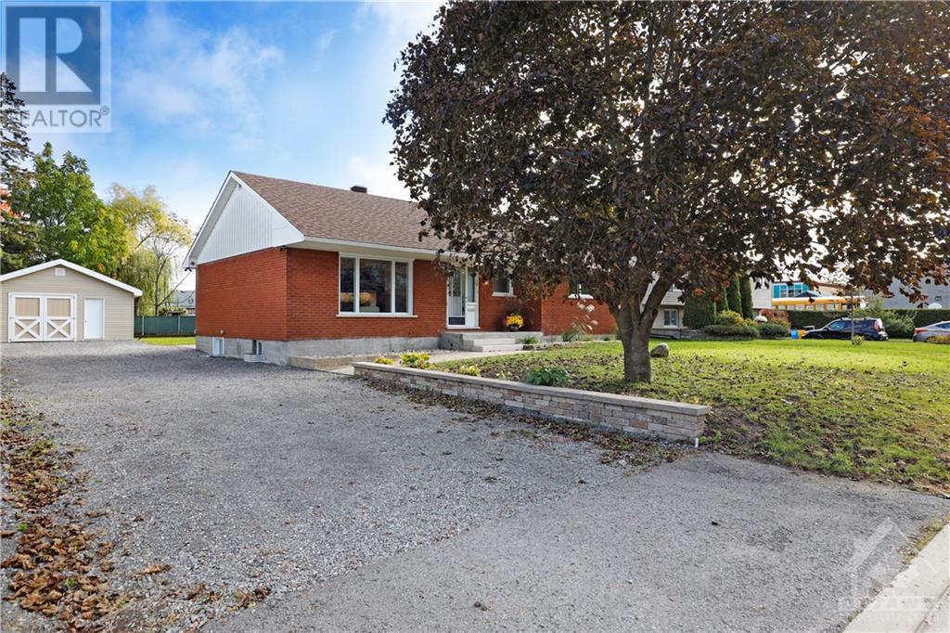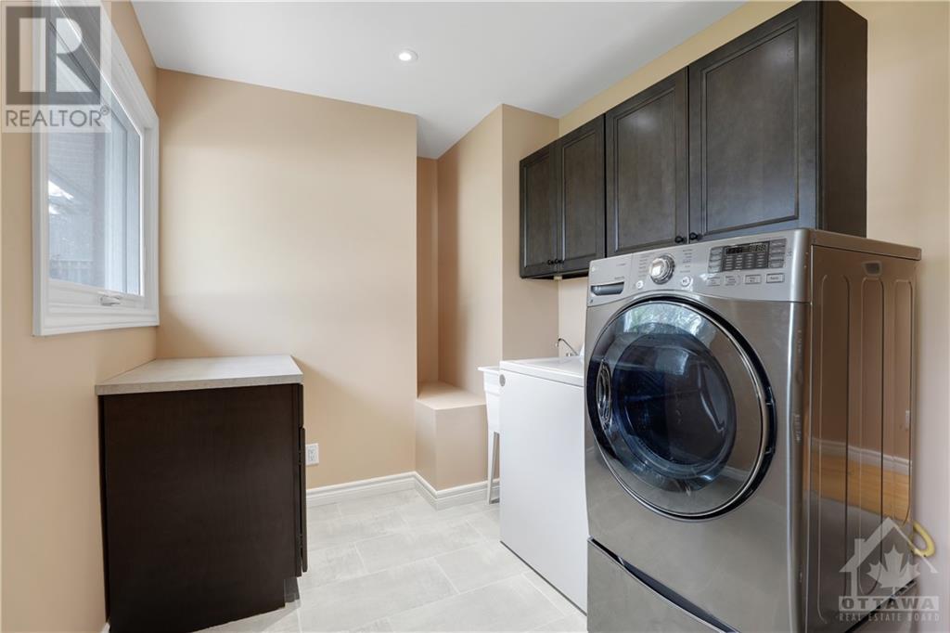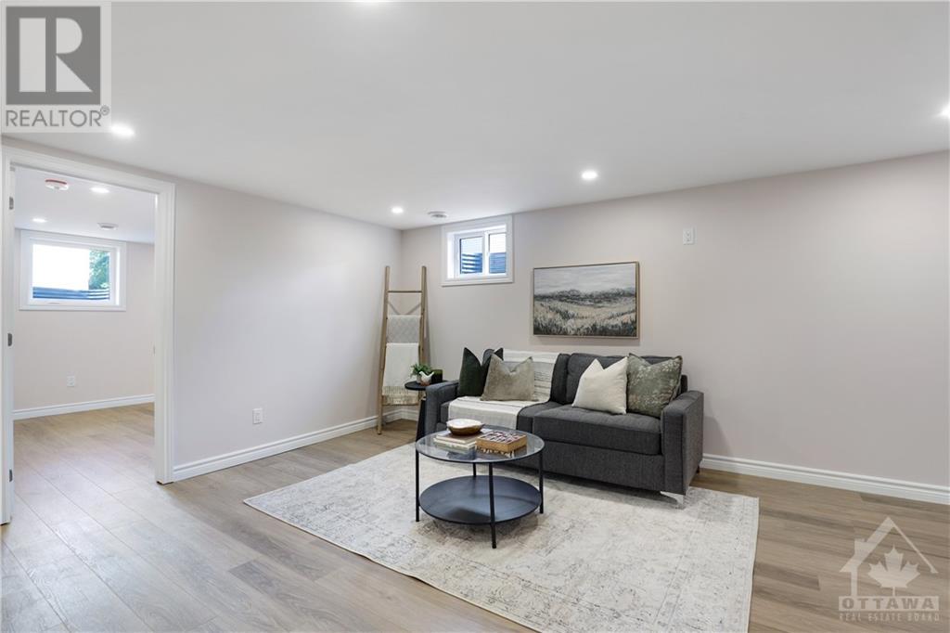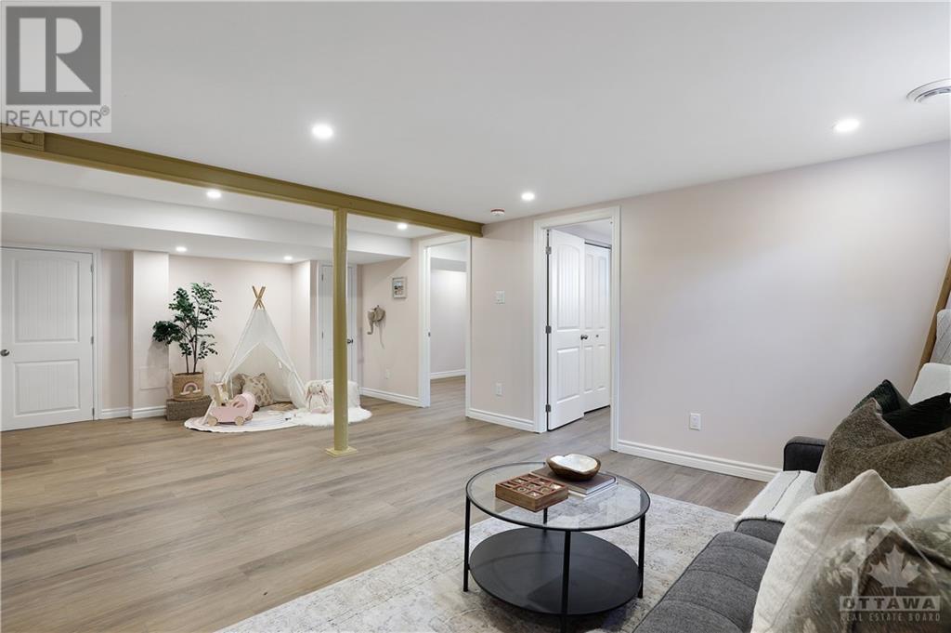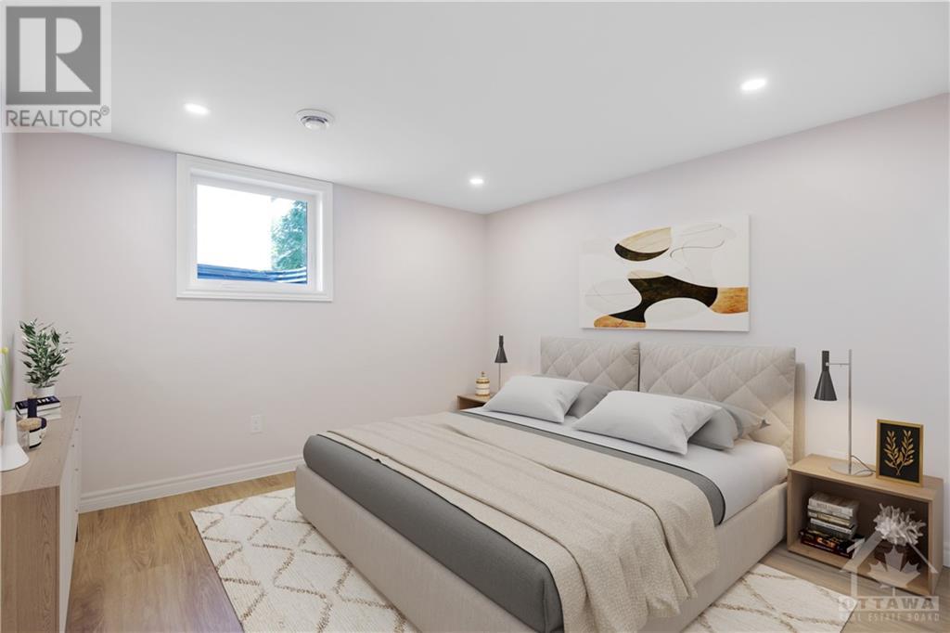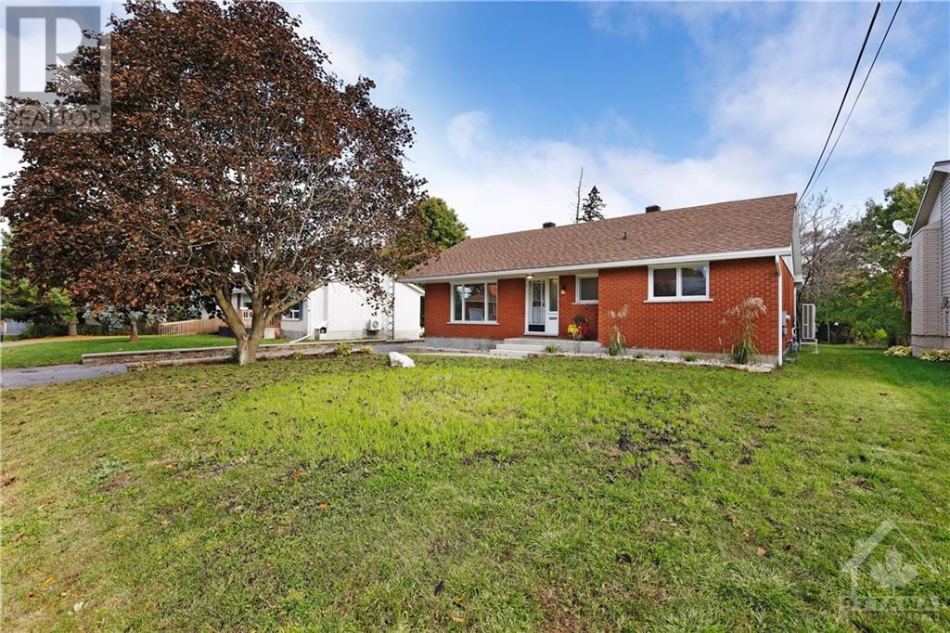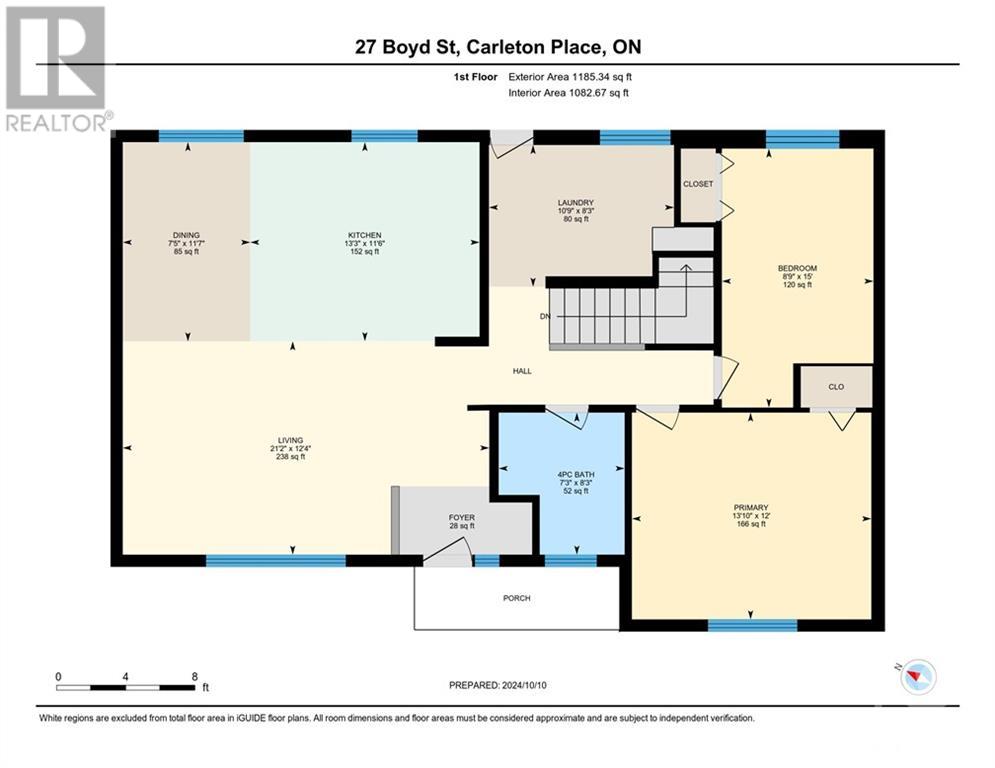27 BOYD STREET
Carleton Place, Ontario K7C3B5
| Bathroom Total | 2 |
| Bedrooms Total | 4 |
| Half Bathrooms Total | 0 |
| Year Built | 1967 |
| Cooling Type | Heat Pump, Air exchanger |
| Flooring Type | Hardwood, Tile, Vinyl |
| Heating Type | Forced air, Heat Pump |
| Heating Fuel | Natural gas |
| Stories Total | 1 |
| 4pc Bathroom | Lower level | 11'6" x 4'10" |
| Bedroom | Lower level | 10'11" x 10'10" |
| Bedroom | Lower level | 10'11" x 9'5" |
| Den | Lower level | 12'6" x 8'5" |
| Family room | Lower level | 23'2" x 22'8" |
| Utility room | Lower level | 15'1" x 13'0" |
| 4pc Bathroom | Main level | 8'3" x 7'3" |
| Bedroom | Main level | 15'0" x 8'9" |
| Dining room | Main level | 11'7" x 7'5" |
| Kitchen | Main level | 11'6" x 13'3" |
| Laundry room | Main level | 10'9" x 8'3" |
| Living room | Main level | 21'2" x 12'4" |
| Primary Bedroom | Main level | 13'10" x 12'0" |
YOU MIGHT ALSO LIKE THESE LISTINGS
Previous
Next
