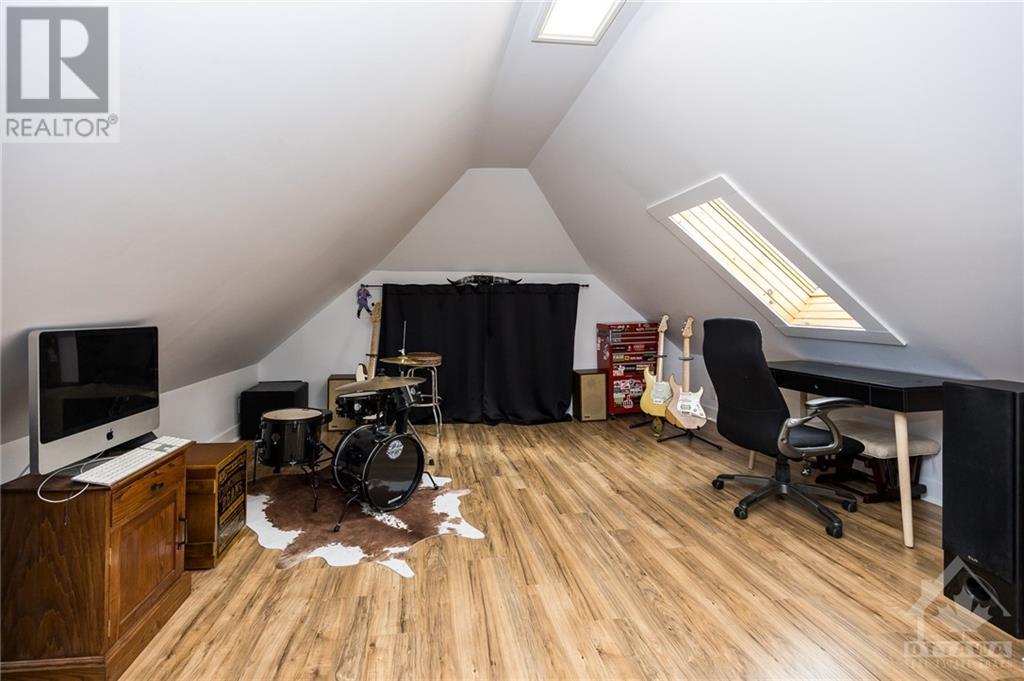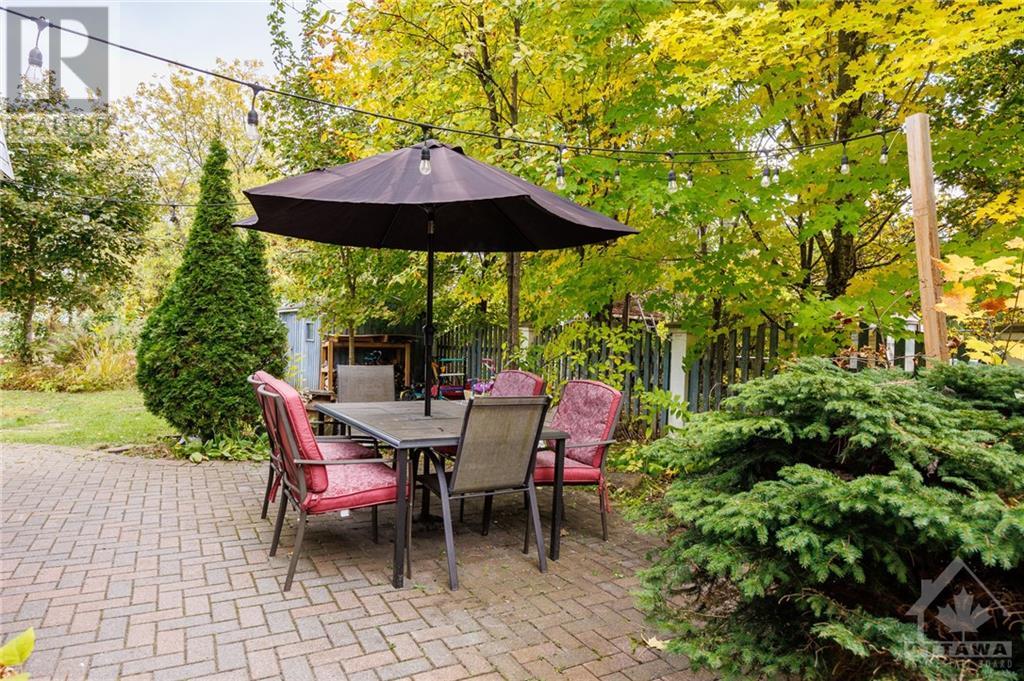37 MCARTHUR AVENUE
Carleton Place, Ontario K7C2W1
| Bathroom Total | 3 |
| Bedrooms Total | 3 |
| Half Bathrooms Total | 1 |
| Year Built | 1900 |
| Cooling Type | Central air conditioning |
| Flooring Type | Hardwood |
| Heating Type | Forced air |
| Heating Fuel | Natural gas |
| Stories Total | 3 |
| Primary Bedroom | Second level | 14'9" x 13'10" |
| Bedroom | Second level | 15'7" x 14'4" |
| Bedroom | Second level | 12'7" x 10'1" |
| Office | Second level | 10'7" x 7'9" |
| 4pc Bathroom | Second level | 13'1" x 10'5" |
| 3pc Bathroom | Second level | 8'5" x 3'10" |
| Laundry room | Second level | 15'8" x 7'8" |
| Loft | Third level | 41'6" x 23'10" |
| Dining room | Main level | 14'4" x 11'0" |
| Living room | Main level | 16'0" x 13'5" |
| Family room | Main level | 15'7" x 12'11" |
| Kitchen | Main level | 15'8" x 14'2" |
| 2pc Bathroom | Main level | 5'2" x 3'0" |
YOU MIGHT ALSO LIKE THESE LISTINGS
Previous
Next























































