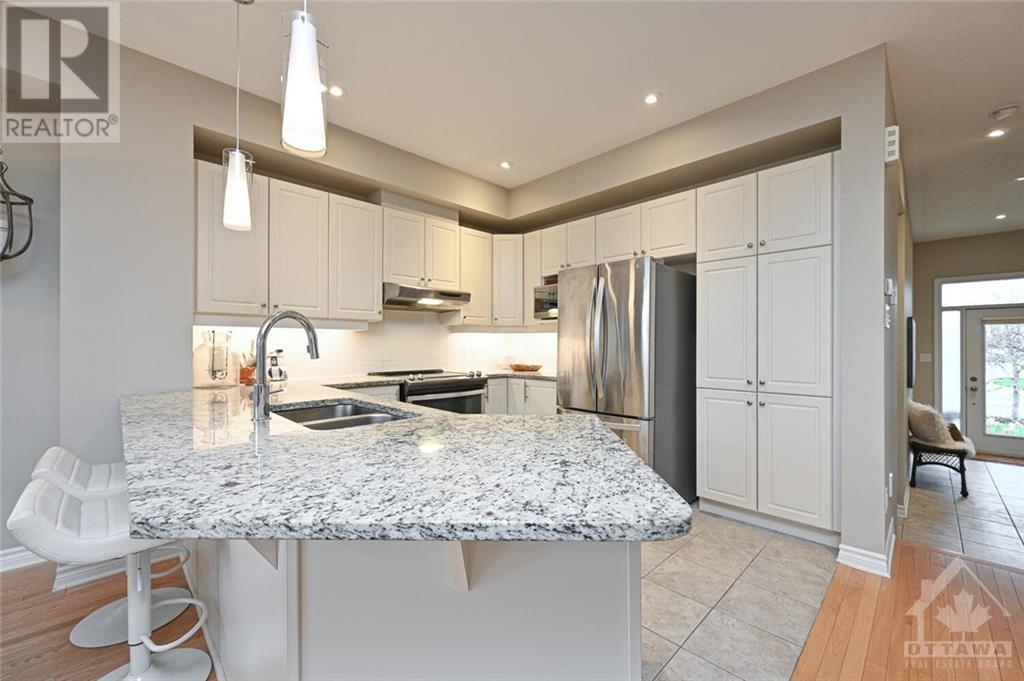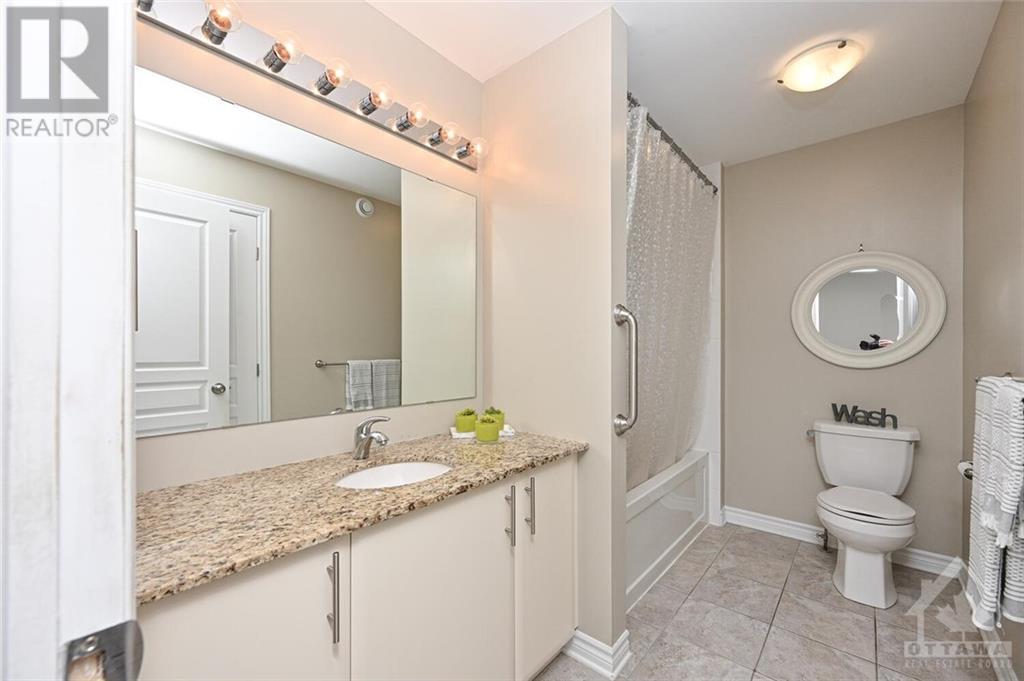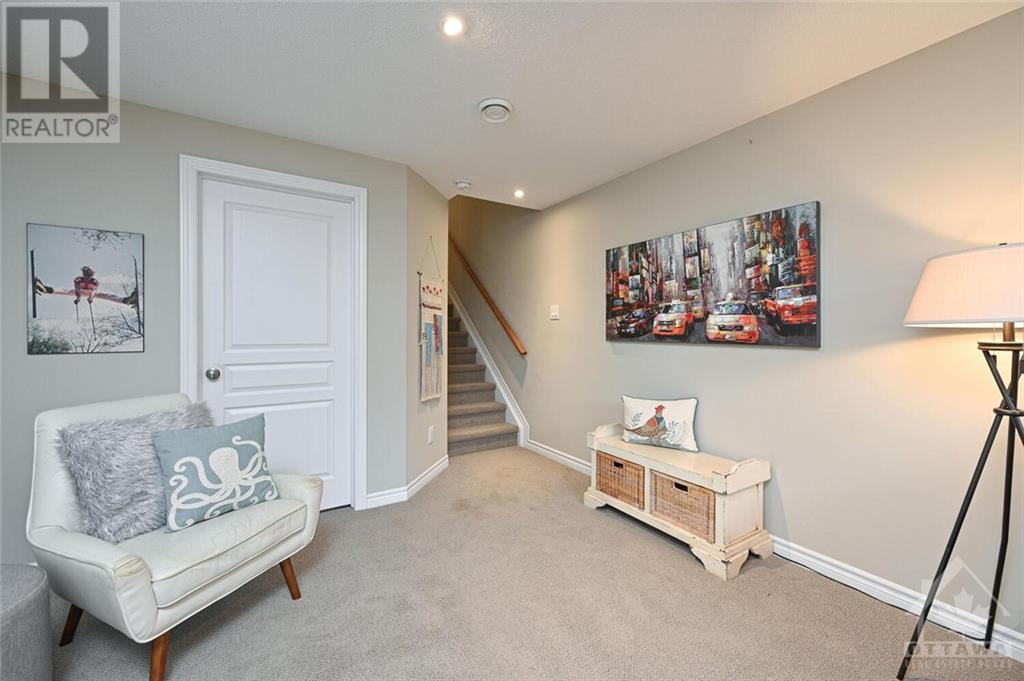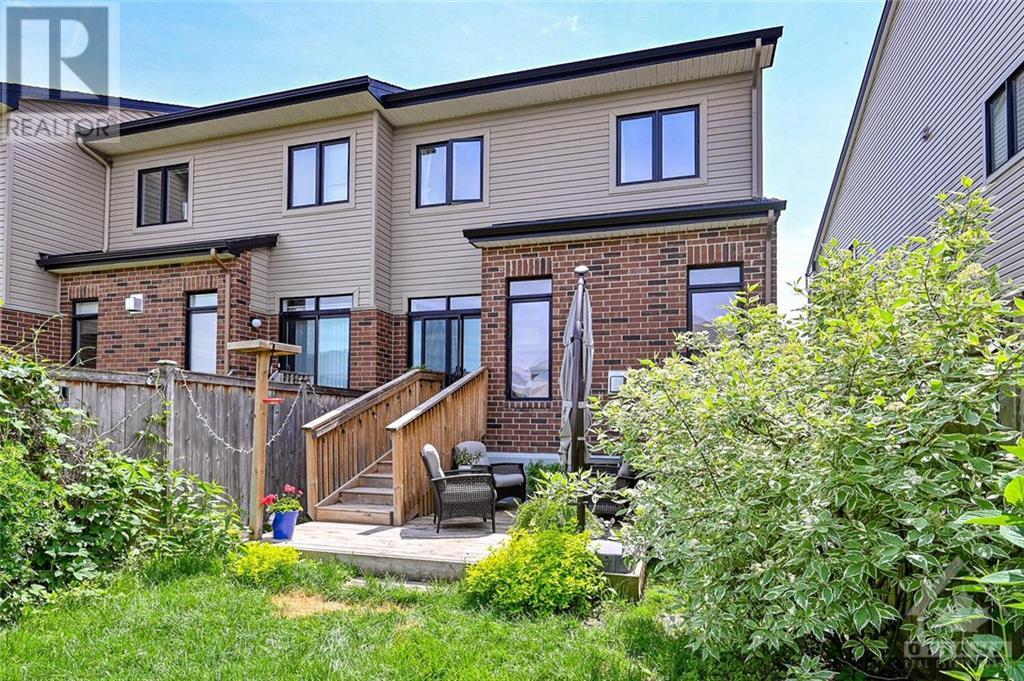351 ARDMORE STREET
Ottawa, Ontario K4M0E2
| Bathroom Total | 3 |
| Bedrooms Total | 3 |
| Half Bathrooms Total | 1 |
| Year Built | 2016 |
| Cooling Type | Central air conditioning |
| Flooring Type | Wall-to-wall carpet, Mixed Flooring, Hardwood, Ceramic |
| Heating Type | Forced air |
| Heating Fuel | Natural gas |
| Stories Total | 2 |
| Primary Bedroom | Second level | 16'0" x 10'6" |
| 3pc Ensuite bath | Second level | Measurements not available |
| Bedroom | Second level | 13'2" x 10'0" |
| Bedroom | Second level | 14'2" x 8'10" |
| 4pc Bathroom | Second level | Measurements not available |
| Laundry room | Second level | Measurements not available |
| Family room | Lower level | 19'3" x 11'6" |
| Living room | Main level | 14'1" x 11'2" |
| Dining room | Main level | 10'9" x 8'2" |
| Kitchen | Main level | 10'8" x 10'0" |
| Mud room | Main level | 7'10" x 5'3" |
| Foyer | Main level | 16'10" x 5'0" |
| 2pc Bathroom | Main level | Measurements not available |
YOU MIGHT ALSO LIKE THESE LISTINGS
Previous
Next























































