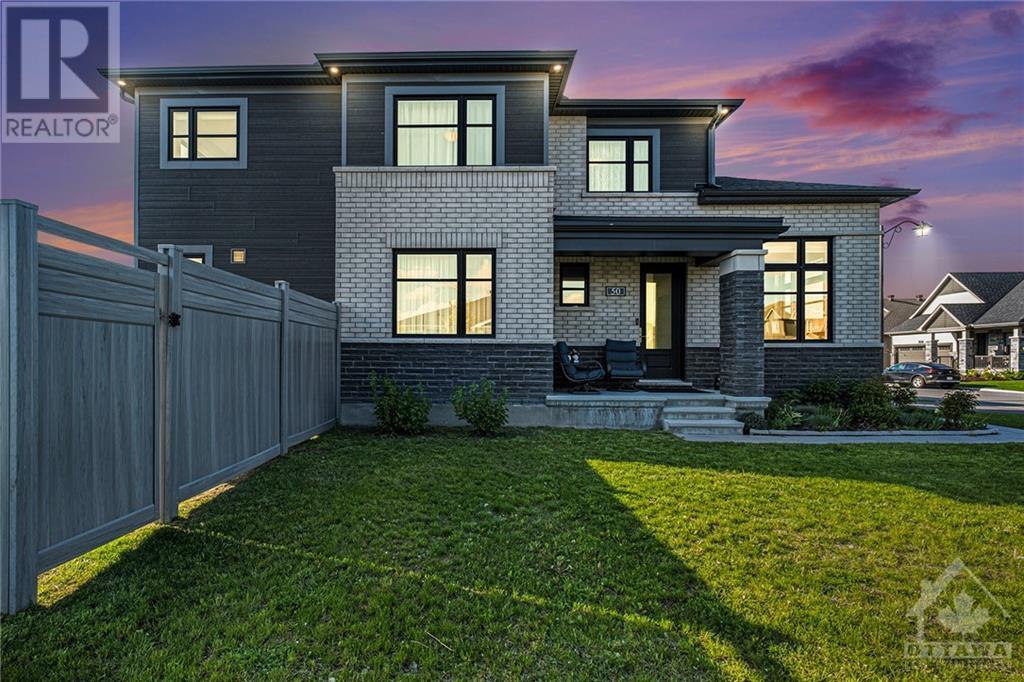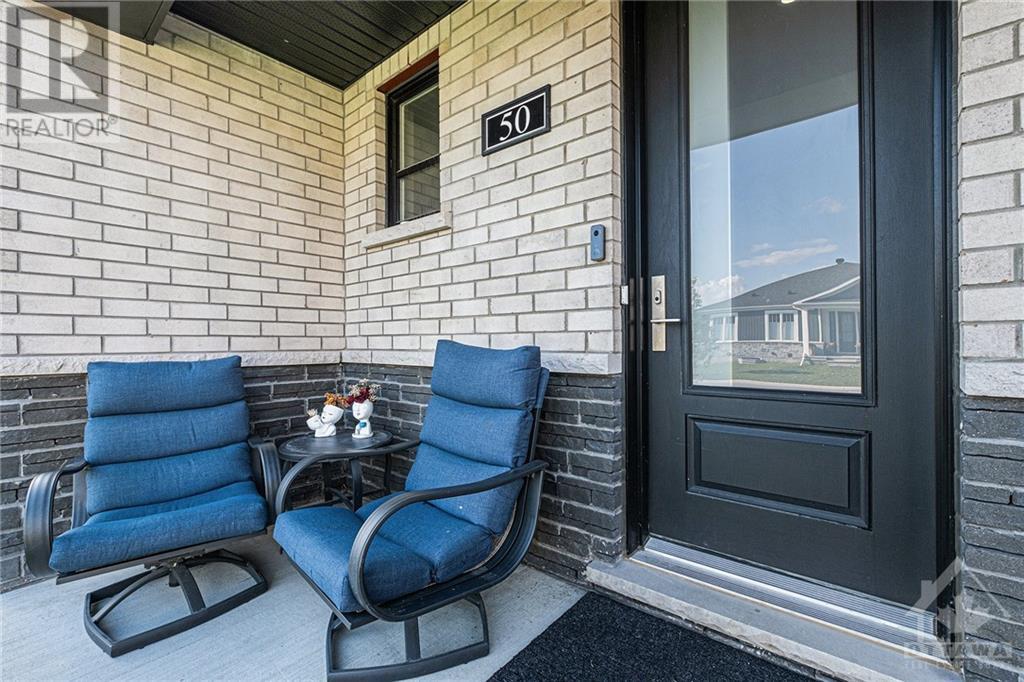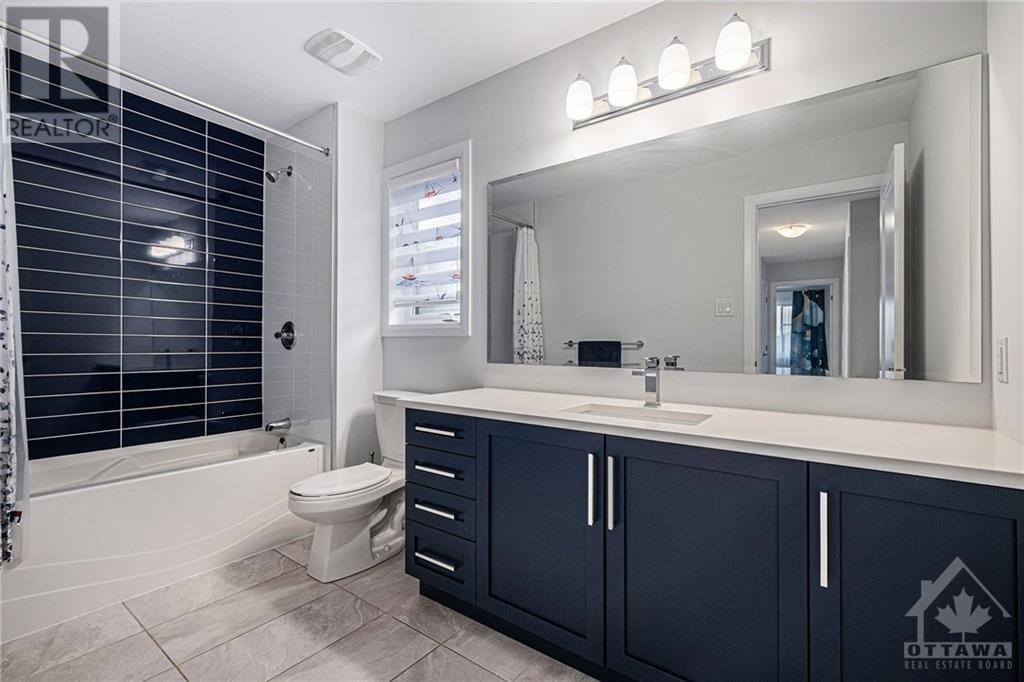50 YACHT TERRACE
Manotick, Ontario K4M0N3
| Bathroom Total | 3 |
| Bedrooms Total | 4 |
| Half Bathrooms Total | 1 |
| Year Built | 2021 |
| Cooling Type | Central air conditioning |
| Flooring Type | Hardwood, Laminate, Tile |
| Heating Type | Forced air |
| Heating Fuel | Natural gas |
| Stories Total | 2 |
| Bedroom | Second level | 11'6" x 12'1" |
| Bedroom | Second level | 10'6" x 12'7" |
| Bedroom | Second level | 12'7" x 17'10" |
| Bedroom | Second level | 12'8" x 12'4" |
| Laundry room | Second level | 5'7" x 5'6" |
| 3pc Bathroom | Second level | 11'3" x 5'10" |
| 4pc Bathroom | Second level | 12'7" x 9'6" |
| Living room | Main level | 9'8" x 11'9" |
| Foyer | Main level | 5'8" x 9'5" |
| Dining room | Main level | 10'6" x 14'5" |
| Partial bathroom | Main level | 4'9" x 5'0" |
| Kitchen | Main level | 12'6" x 18'6" |
| Family room/Fireplace | Main level | 15'6" x 12'6" |
| Mud room | Main level | 10'7" x 5'10" |
YOU MIGHT ALSO LIKE THESE LISTINGS
Previous
Next





















































