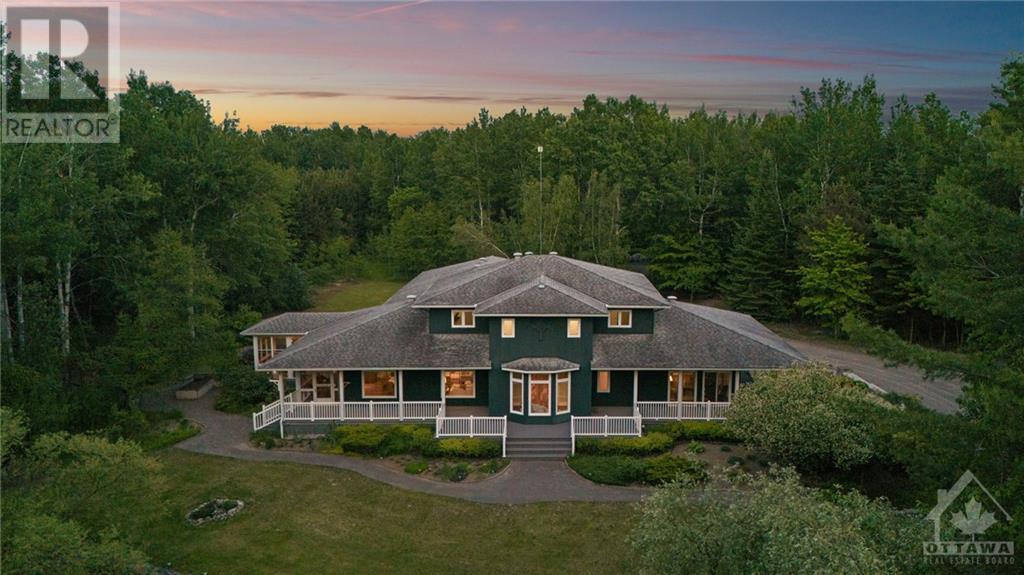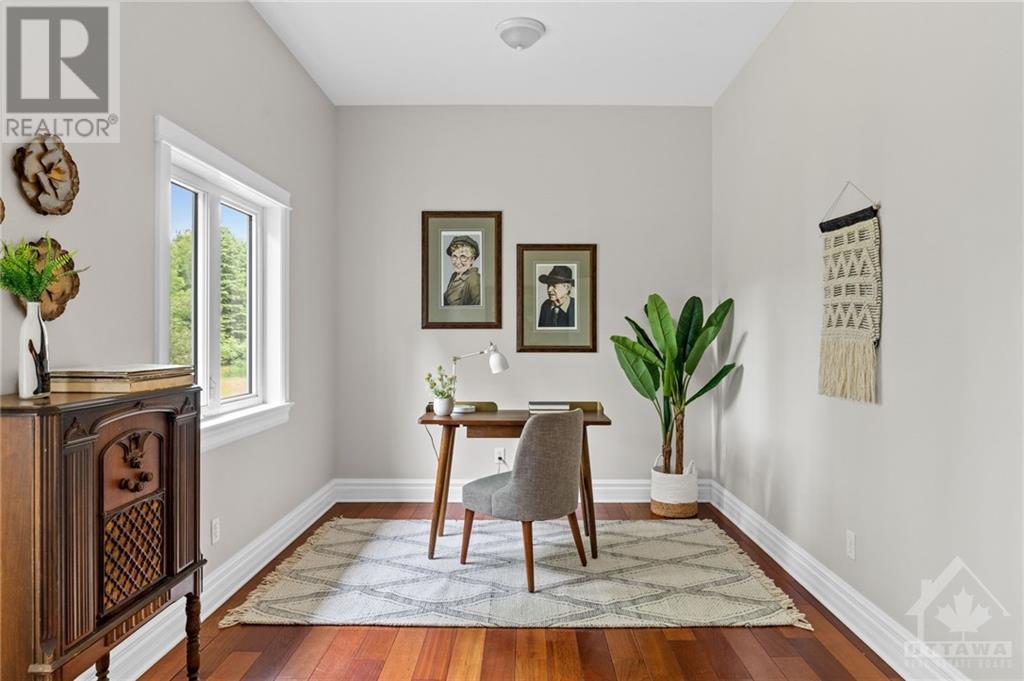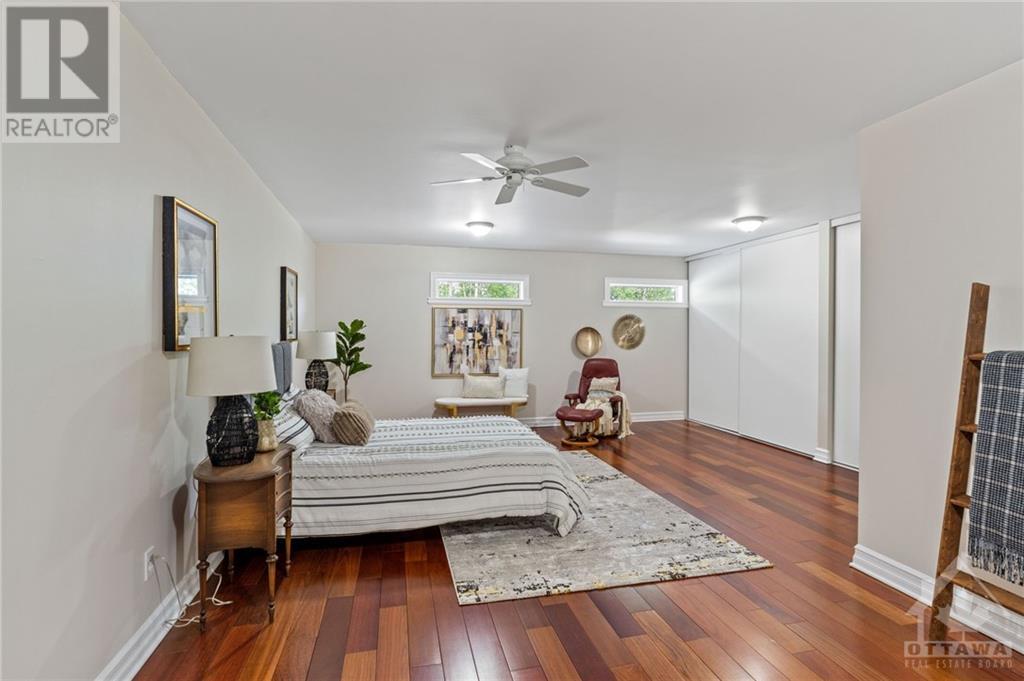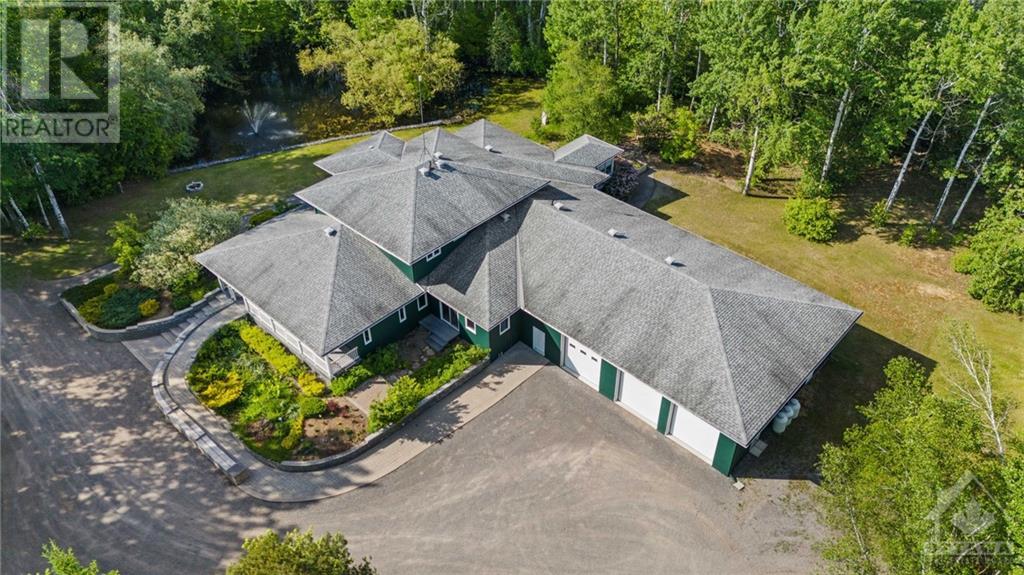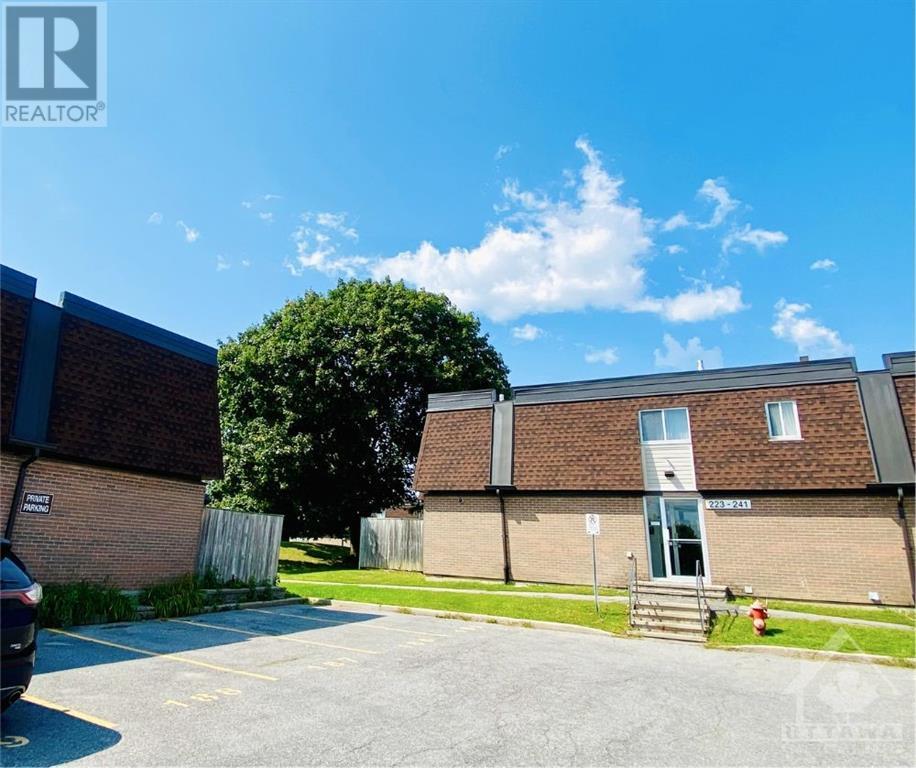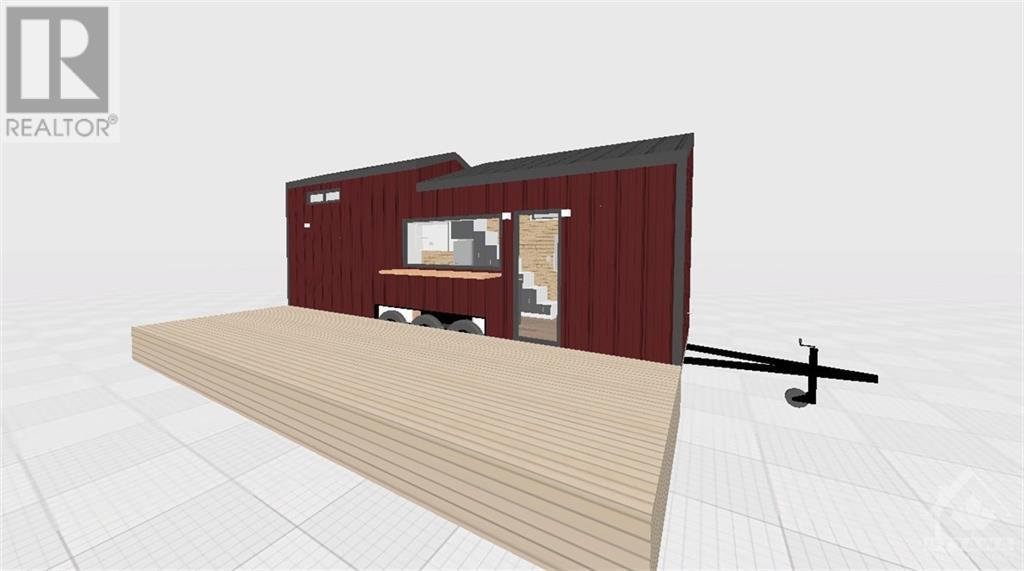1526 CARSONBY ROAD E
Ottawa, Ontario K0A2E0
| Bathroom Total | 5 |
| Bedrooms Total | 6 |
| Half Bathrooms Total | 1 |
| Year Built | 2007 |
| Cooling Type | Central air conditioning |
| Flooring Type | Hardwood, Tile |
| Heating Type | Forced air |
| Heating Fuel | Propane |
| Stories Total | 2 |
| Bedroom | Second level | 16'8" x 14'8" |
| Bedroom | Second level | 18'8" x 13'2" |
| Bedroom | Second level | 15'7" x 10'3" |
| Bedroom | Second level | 11'2" x 23'1" |
| 6pc Bathroom | Second level | 8'1" x 15'10" |
| 3pc Bathroom | Second level | 12'11" x 7'10" |
| Foyer | Main level | 8'1" x 13'4" |
| 3pc Bathroom | Main level | 6'8" x 6'2" |
| Office | Main level | 12'11" x 13'1" |
| Living room/Fireplace | Main level | 31'1" x 19'4" |
| Kitchen | Main level | 13'3" x 21'7" |
| Eating area | Main level | 9'5" x 13'3" |
| Pantry | Main level | Measurements not available |
| Family room | Main level | 25'11" x 18'3" |
| Primary Bedroom | Main level | 12'10" x 16'5" |
| 6pc Ensuite bath | Main level | 9'8" x 17'4" |
| Bedroom | Main level | 18'5" x 9'3" |
| 2pc Bathroom | Main level | 4'3" x 5'11" |
| Mud room | Main level | 10'6" x 11'7" |
| Sunroom | Main level | 16'5" x 12'11" |
| Other | Main level | 9'8" x 17'4" |
| Other | Other | 49'3" x 28'10" |
YOU MIGHT ALSO LIKE THESE LISTINGS
Previous
Next
