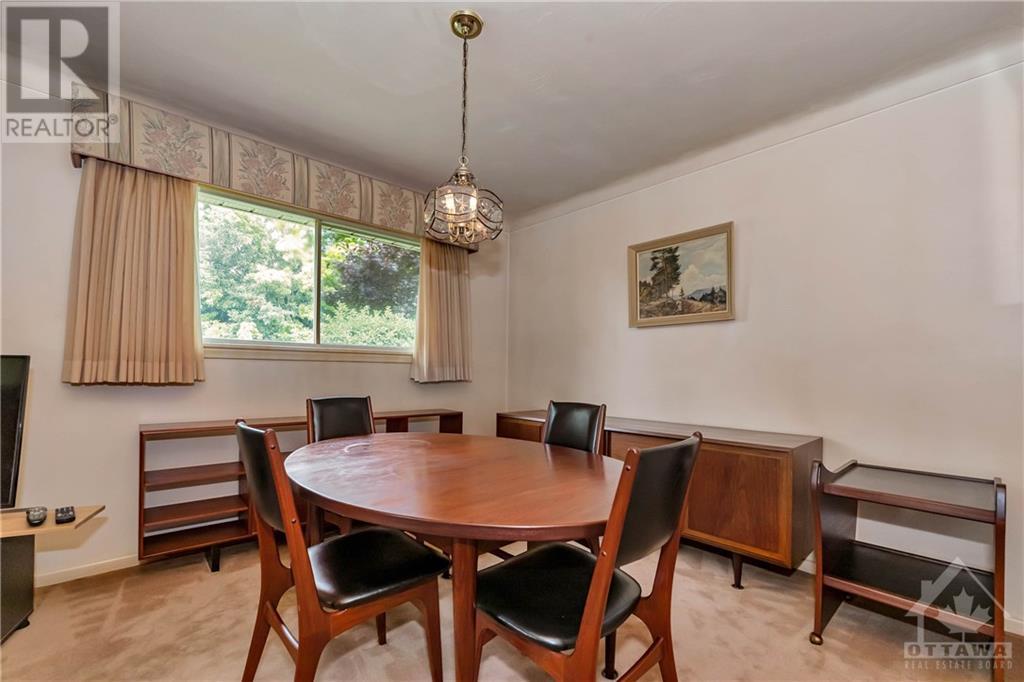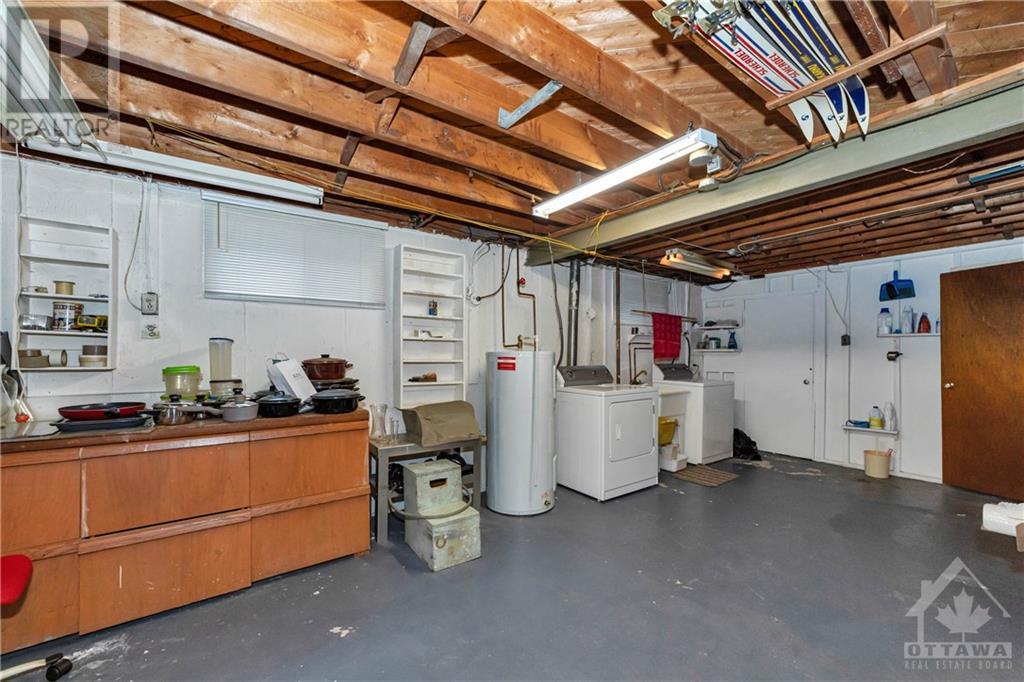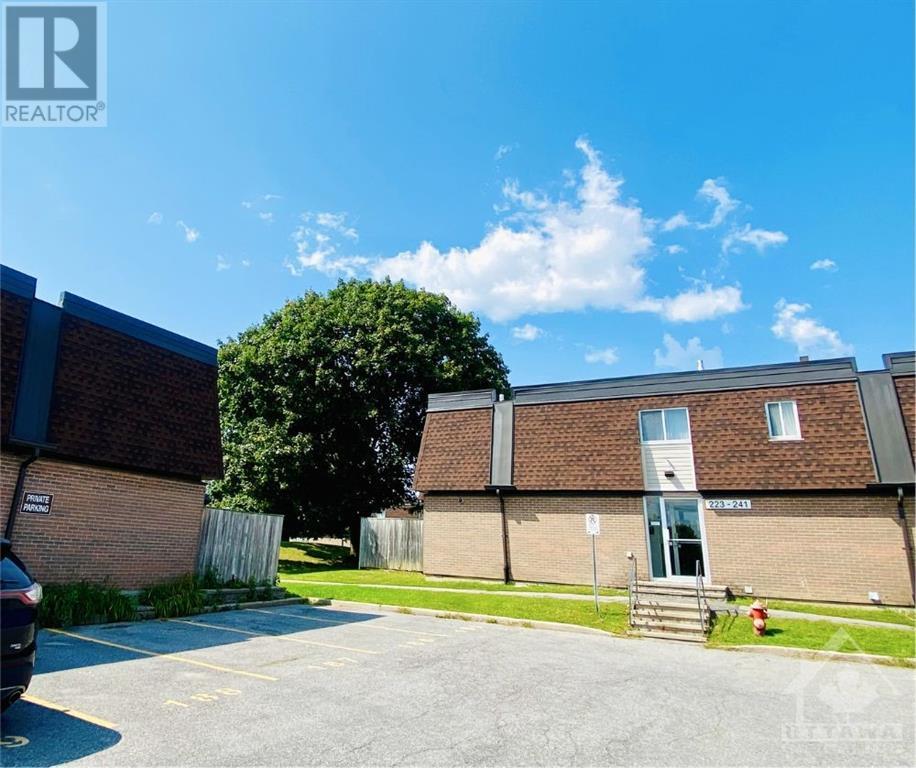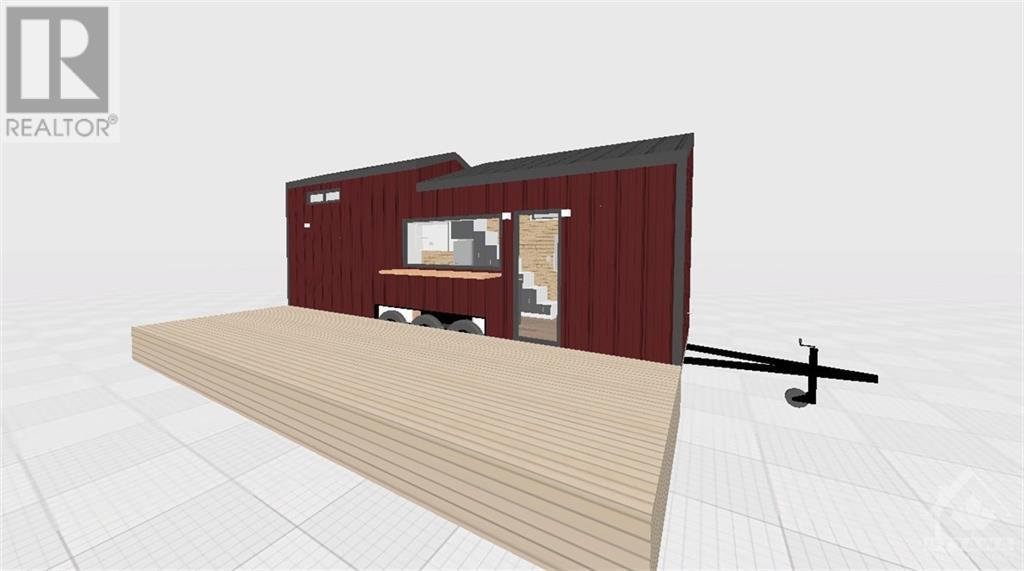513 BROWNING AVENUE
Ottawa, Ontario K1G0T3
| Bathroom Total | 1 |
| Bedrooms Total | 3 |
| Half Bathrooms Total | 0 |
| Year Built | 1958 |
| Cooling Type | Central air conditioning |
| Flooring Type | Carpet over Hardwood |
| Heating Type | Forced air |
| Heating Fuel | Oil |
| Stories Total | 1 |
| Family room | Lower level | 24'5" x 15'0" |
| Office | Lower level | 15'5" x 12'0" |
| Workshop | Lower level | 16'5" x 26'0" |
| Living room/Fireplace | Main level | 11'5" x 14'0" |
| Dining room | Main level | 10'5" x 11'5" |
| Primary Bedroom | Main level | 12'5" x 11'0" |
| Bedroom | Main level | 10'0" x 12'0" |
| Bedroom | Main level | 10'0" x 11'0" |
| 4pc Bathroom | Main level | 5'0" x 7'0" |
| Kitchen | Main level | 11'0" x 11'0" |
YOU MIGHT ALSO LIKE THESE LISTINGS
Previous
Next













































