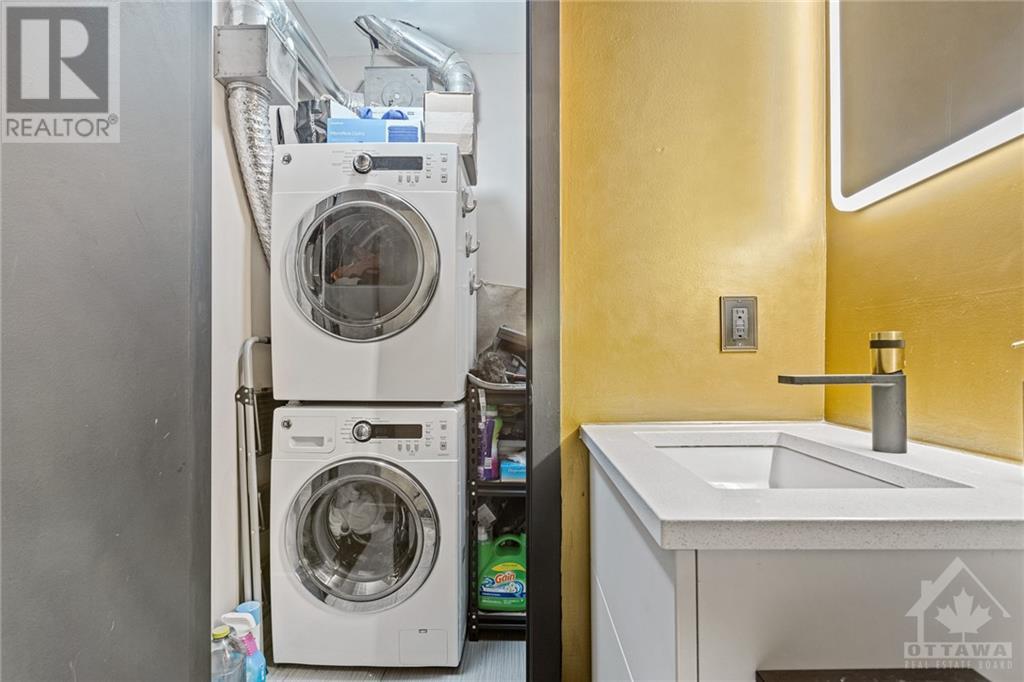108 RICHMOND ROAD UNIT#407
Ottawa, Ontario K1Z0B2
$529,500
ID# 1396411
| Bathroom Total | 2 |
| Bedrooms Total | 1 |
| Half Bathrooms Total | 1 |
| Year Built | 2014 |
| Cooling Type | Heat Pump |
| Flooring Type | Hardwood, Ceramic |
| Heating Type | Heat Pump |
| Heating Fuel | Natural gas |
| Stories Total | 1 |
| Foyer | Main level | 11'0" x 4'2" |
| Partial bathroom | Main level | 5'0" x 5'0" |
| 3pc Ensuite bath | Main level | 9'10" x 5'0" |
| Other | Main level | 9'10" x 4'6" |
| Great room | Main level | 10'7" x 31'3" |
| Other | Main level | 8'3" x 5'4" |
| Laundry room | Main level | 5'6" x 3'6" |
| Bedroom | Main level | 9'10" x 15'0" |
YOU MIGHT ALSO LIKE THESE LISTINGS
Previous
Next











































