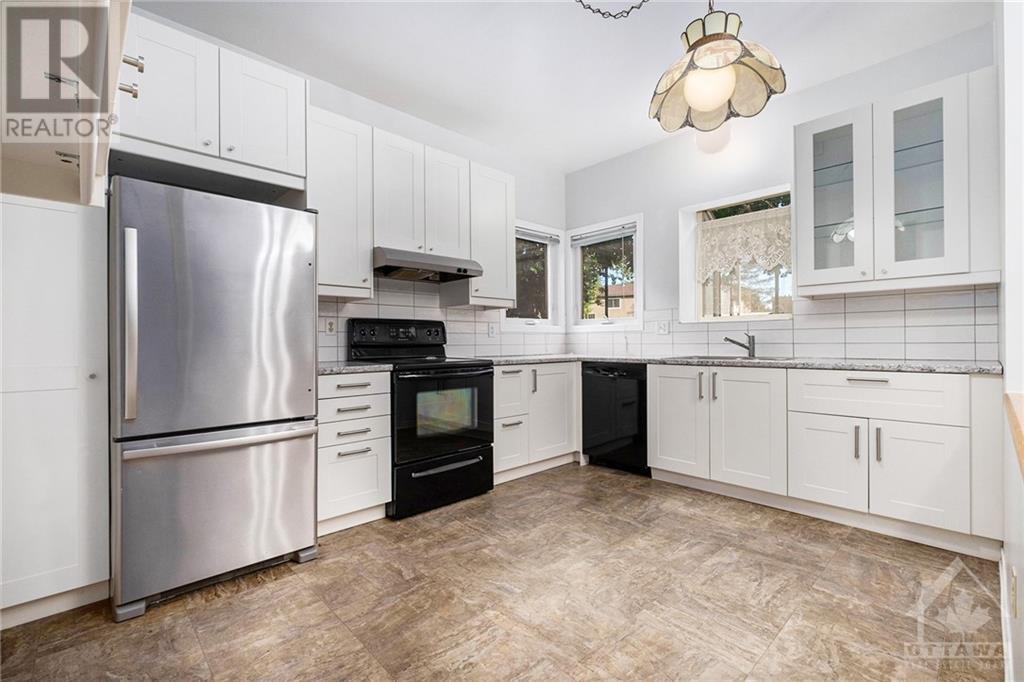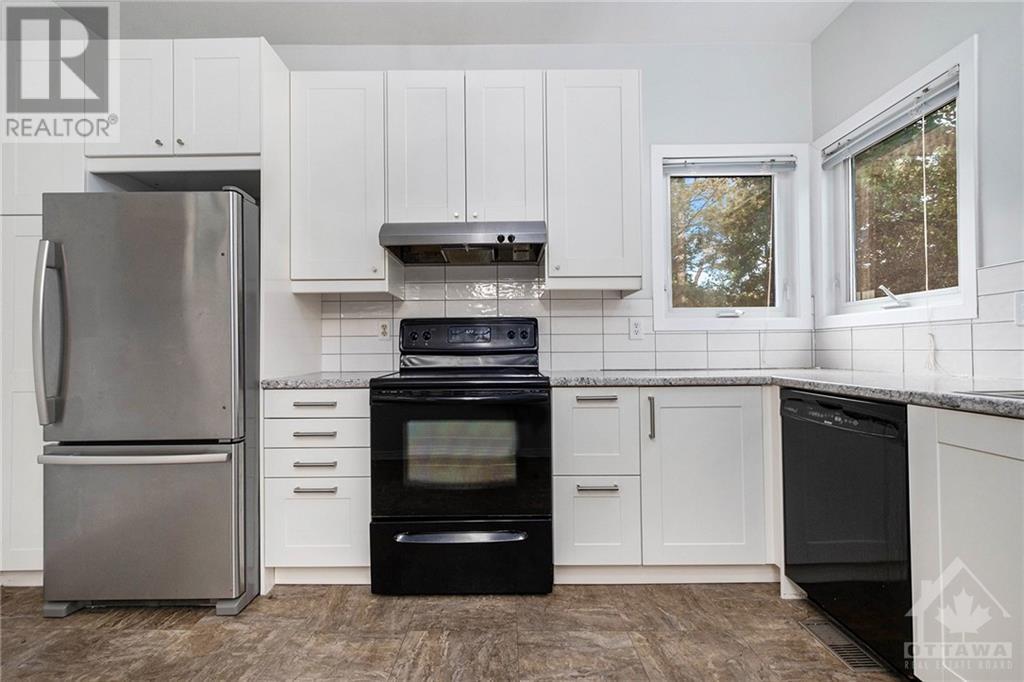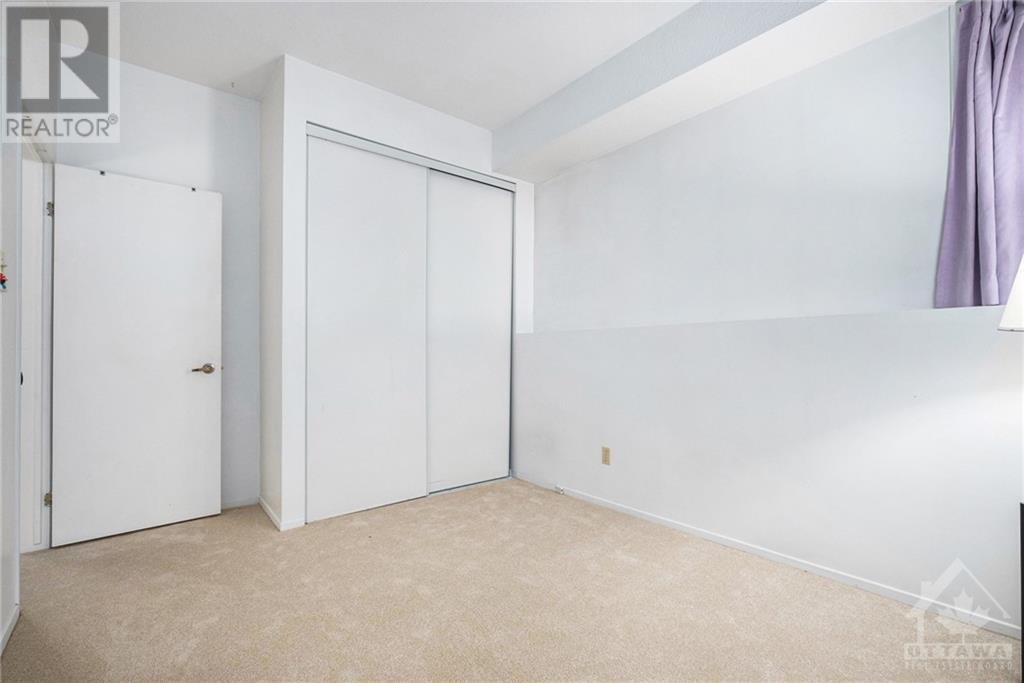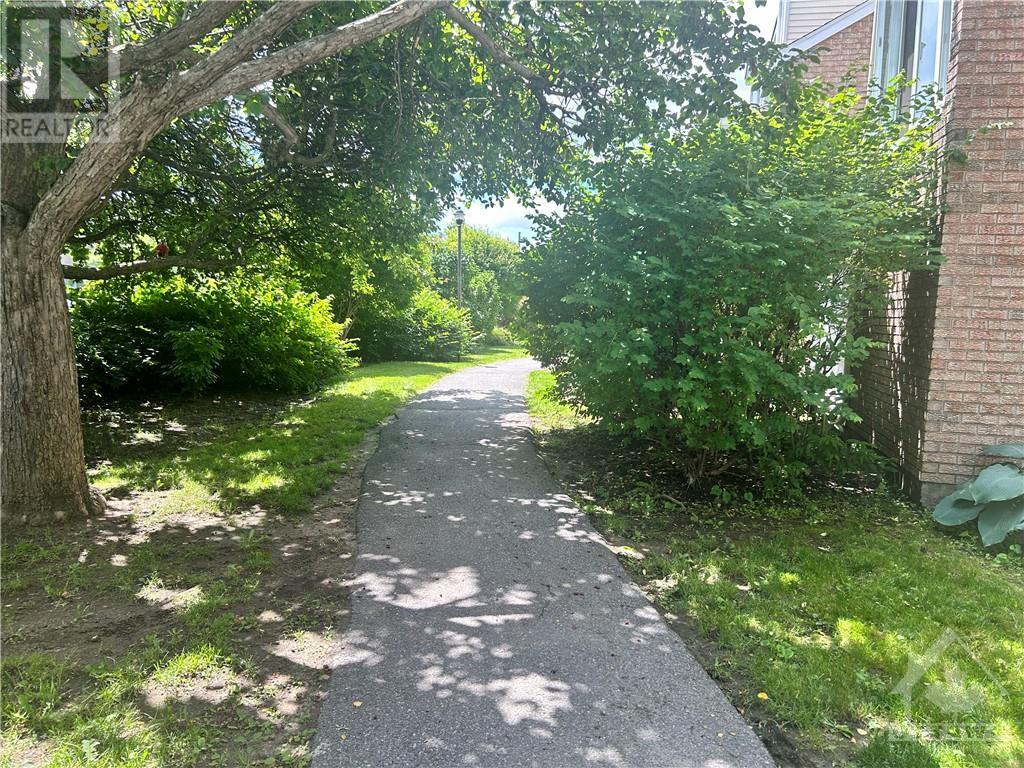201 WOODFIELD DRIVE UNIT#A
Ottawa, Ontario K2G4P2
| Bathroom Total | 2 |
| Bedrooms Total | 3 |
| Half Bathrooms Total | 1 |
| Year Built | 1987 |
| Cooling Type | Heat Pump |
| Flooring Type | Wall-to-wall carpet, Tile, Vinyl |
| Heating Type | Forced air, Heat Pump |
| Heating Fuel | Natural gas |
| Stories Total | 1 |
| Primary Bedroom | Lower level | 15'9" x 11'11" |
| Other | Lower level | 5'0" x 4'6" |
| Bedroom | Lower level | 13'0" x 9'9" |
| Bedroom | Lower level | 13'3" x 8'11" |
| Full bathroom | Lower level | 7'5" x 7'1" |
| Living room | Main level | 17'1" x 15'0" |
| Dining room | Main level | 13'2" x 7'6" |
| Kitchen | Main level | 13'1" x 10'0" |
| 2pc Bathroom | Main level | 7'0" x 3'4" |
| Laundry room | Main level | 8'8" x 5'0" |
YOU MIGHT ALSO LIKE THESE LISTINGS
Previous
Next





















































