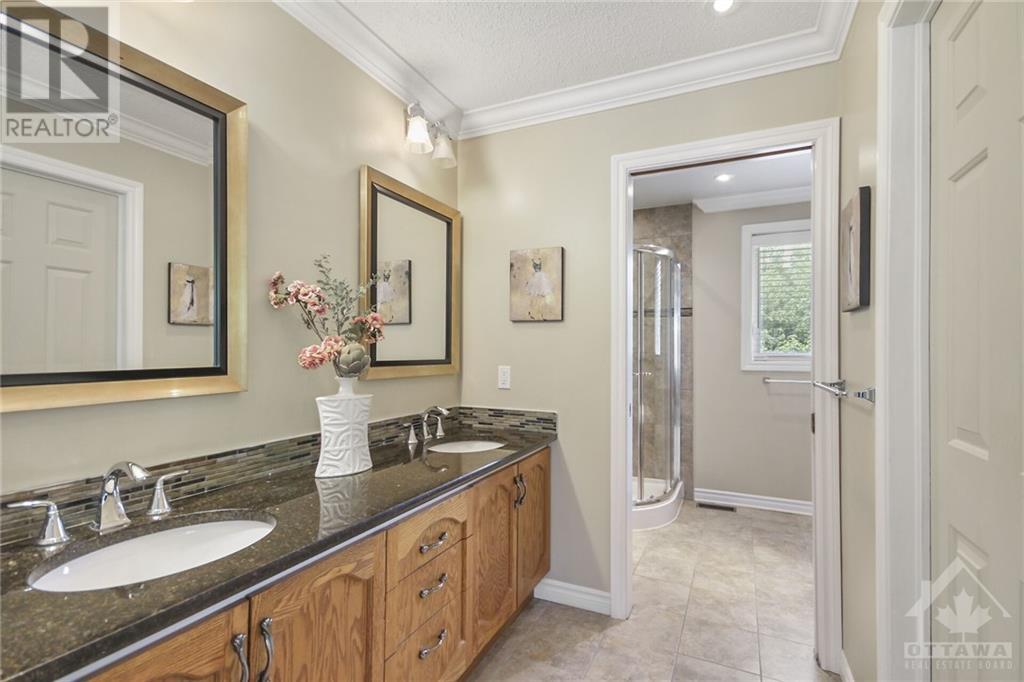1 HARTFORD PLACE
Ottawa, Ontario K2R1A5
| Bathroom Total | 4 |
| Bedrooms Total | 4 |
| Half Bathrooms Total | 1 |
| Year Built | 1983 |
| Cooling Type | Central air conditioning |
| Flooring Type | Wall-to-wall carpet, Hardwood, Ceramic |
| Heating Type | Forced air |
| Heating Fuel | Natural gas |
| Stories Total | 2 |
| Primary Bedroom | Second level | 18'1" x 12'3" |
| 5pc Ensuite bath | Second level | 12'3" x 6'3" |
| Other | Second level | 6'3" x 6'2" |
| Loft | Second level | 10'5" x 6'4" |
| Bedroom | Second level | 12'10" x 11'2" |
| Bedroom | Second level | 12'10" x 11'10" |
| Bedroom | Second level | 10'8" x 10'8" |
| Full bathroom | Second level | 8'6" x 7'1" |
| Recreation room | Basement | Measurements not available |
| 4pc Bathroom | Basement | 6'8" x 5'5" |
| Den | Basement | 15'8" x 8'8" |
| Storage | Basement | Measurements not available |
| Utility room | Basement | Measurements not available |
| Other | Basement | Measurements not available |
| Foyer | Main level | 21'2" x 13'2" |
| Living room | Main level | 17'3" x 12'3" |
| Dining room | Main level | 17'2" x 12'3" |
| Kitchen | Main level | 19'2" x 11'10" |
| Eating area | Main level | 13'2" x 11'7" |
| Family room | Main level | 21'4" x 15'7" |
| Solarium | Main level | 15'8" x 9'5" |
| Office | Main level | 12'2" x 10'9" |
| Partial bathroom | Main level | 10'1" x 5'0" |
| Laundry room | Main level | 11'1" x 8'2" |
| Mud room | Main level | 8'4" x 6'2" |
YOU MIGHT ALSO LIKE THESE LISTINGS
Previous
Next























































