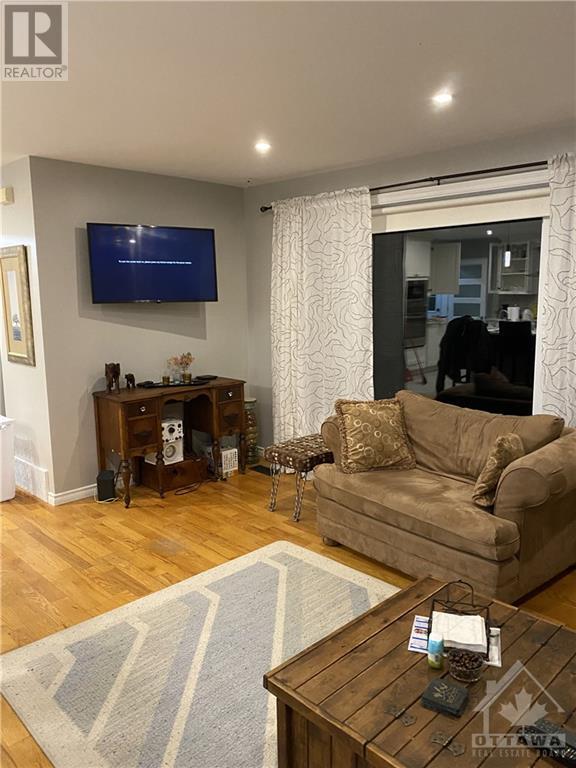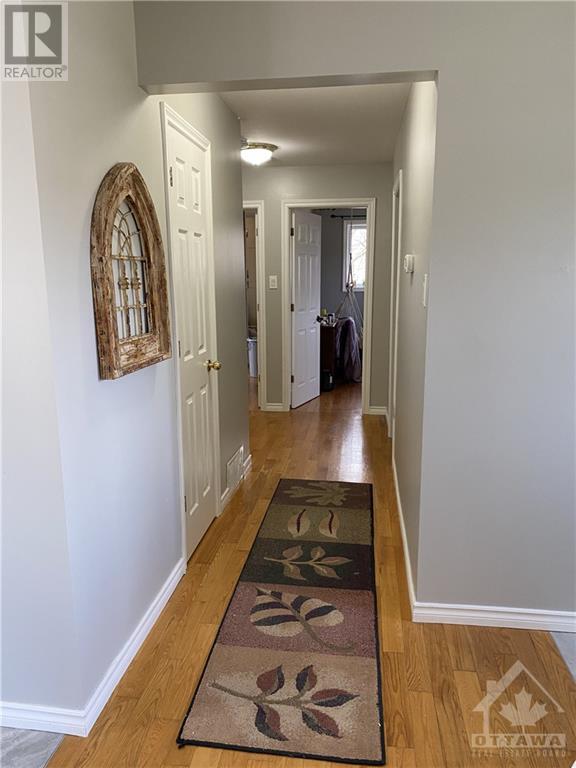5 MURPHY COURT
Kanata, Ontario K2W1B7
$830,000
ID# 1401799
| Bathroom Total | 2 |
| Bedrooms Total | 4 |
| Half Bathrooms Total | 0 |
| Year Built | 1962 |
| Cooling Type | Central air conditioning |
| Flooring Type | Hardwood, Tile |
| Heating Type | Forced air |
| Heating Fuel | Propane |
| Stories Total | 1 |
| Recreation room | Lower level | 14'0" x 22'0" |
| 3pc Bathroom | Lower level | Measurements not available |
| Laundry room | Lower level | Measurements not available |
| Living room | Main level | 16'0" x 12'0" |
| Kitchen | Main level | 12'0" x 21'0" |
| Primary Bedroom | Main level | 15'3" x 11'3" |
| Bedroom | Main level | 11'4" x 11'4" |
| Bedroom | Main level | 11'4" x 9'0" |
| 4pc Bathroom | Main level | Measurements not available |
| Dining room | Main level | 12'0" x 6'0" |
YOU MIGHT ALSO LIKE THESE LISTINGS
Previous
Next






















































