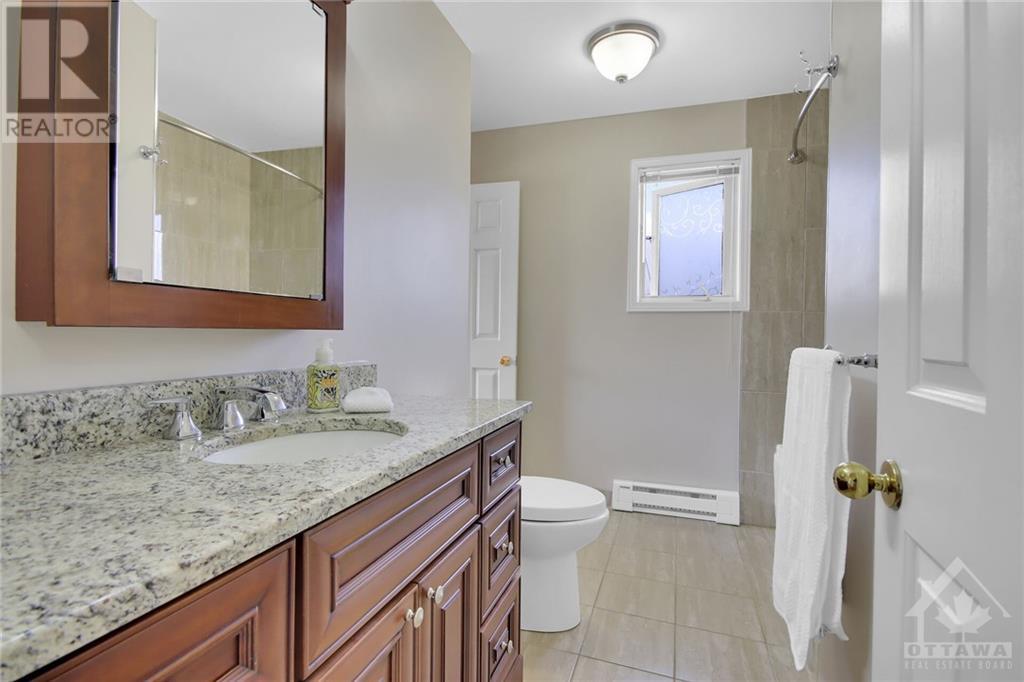1439 WINDSOR DRIVE
Brockville, Ontario K6V6X7
| Bathroom Total | 2 |
| Bedrooms Total | 4 |
| Half Bathrooms Total | 0 |
| Year Built | 1988 |
| Cooling Type | Unknown |
| Flooring Type | Wall-to-wall carpet, Mixed Flooring, Hardwood |
| Heating Type | Baseboard heaters |
| Heating Fuel | Electric |
| Stories Total | 1 |
| Bedroom | Basement | 11'6" x 11'3" |
| Bedroom | Basement | 11'3" x 10'0" |
| 3pc Bathroom | Basement | 7'7" x 5'3" |
| Recreation room | Basement | 30'3" x 12'10" |
| Laundry room | Basement | 8'2" x 6'5" |
| Living room | Main level | 13'10" x 11'8" |
| Dining room | Main level | 18'10" x 12'8" |
| Kitchen | Main level | 10'5" x 8'0" |
| Eating area | Main level | 13'1" x 7'7" |
| Primary Bedroom | Main level | 13'1" x 10'11" |
| Bedroom | Main level | 9'9" x 8'0" |
| 4pc Bathroom | Main level | 9'9" x 9'11" |
| Family room | Main level | 15'2" x 11'3" |
YOU MIGHT ALSO LIKE THESE LISTINGS
Previous
Next























































