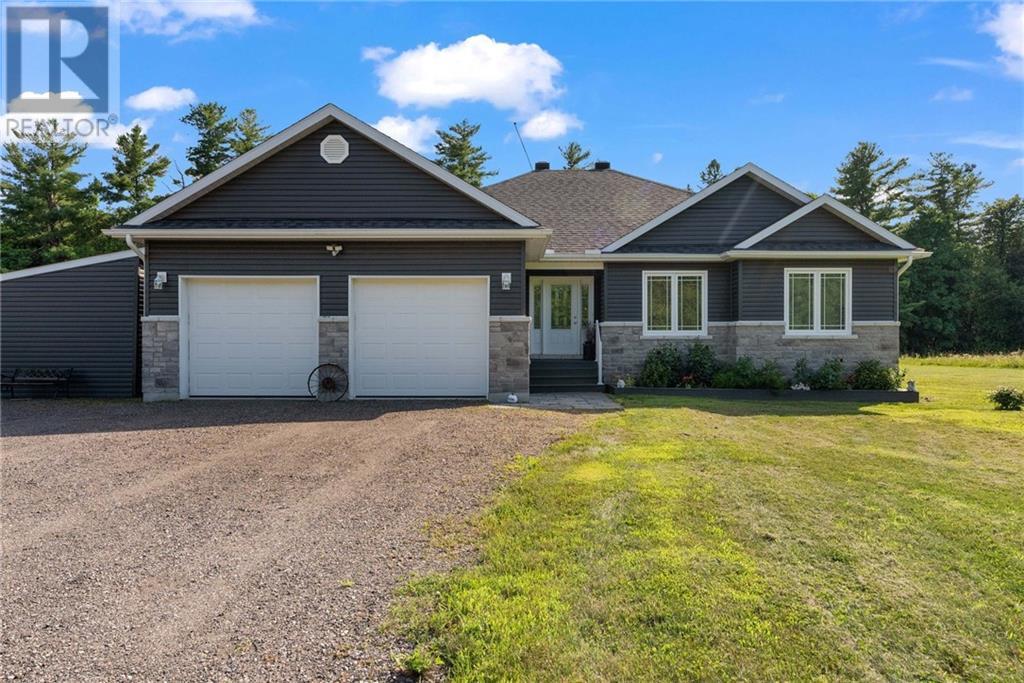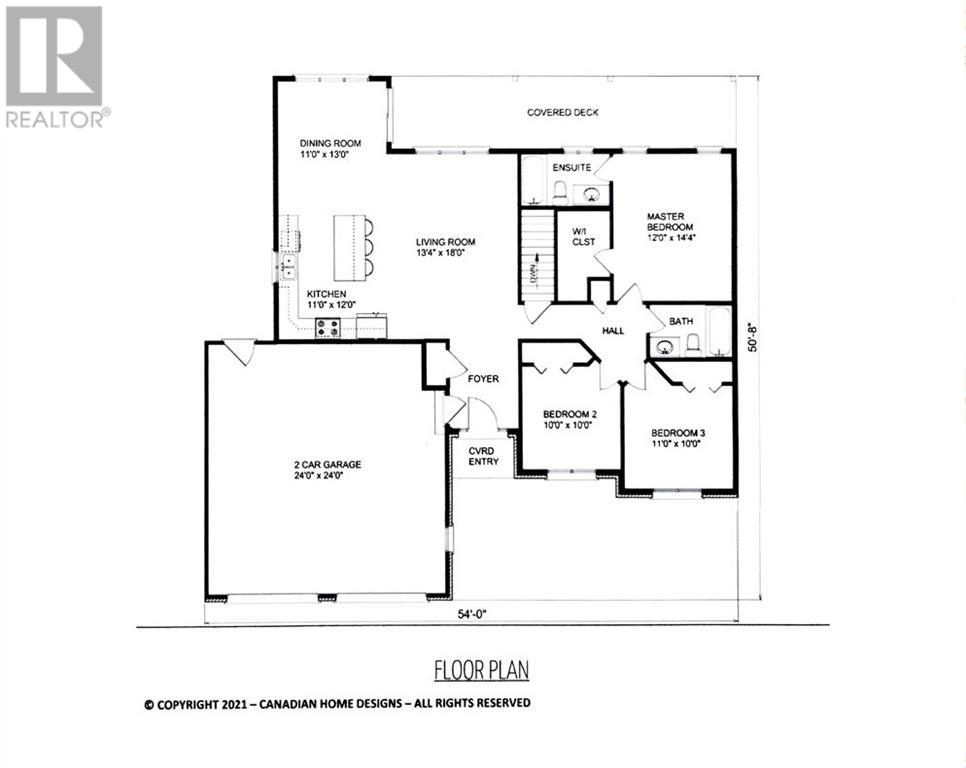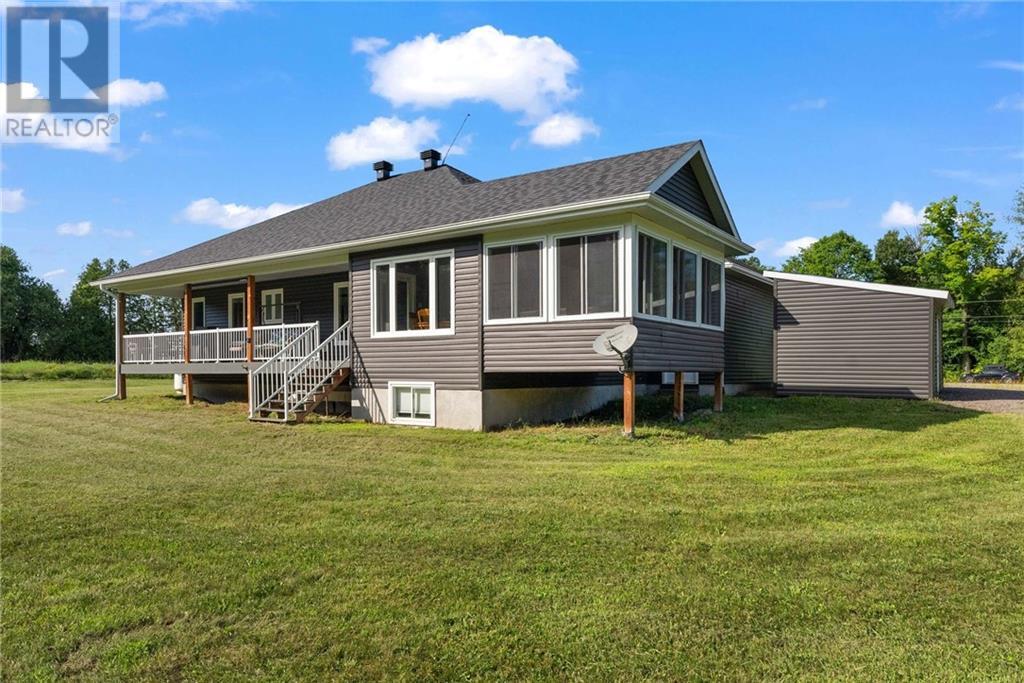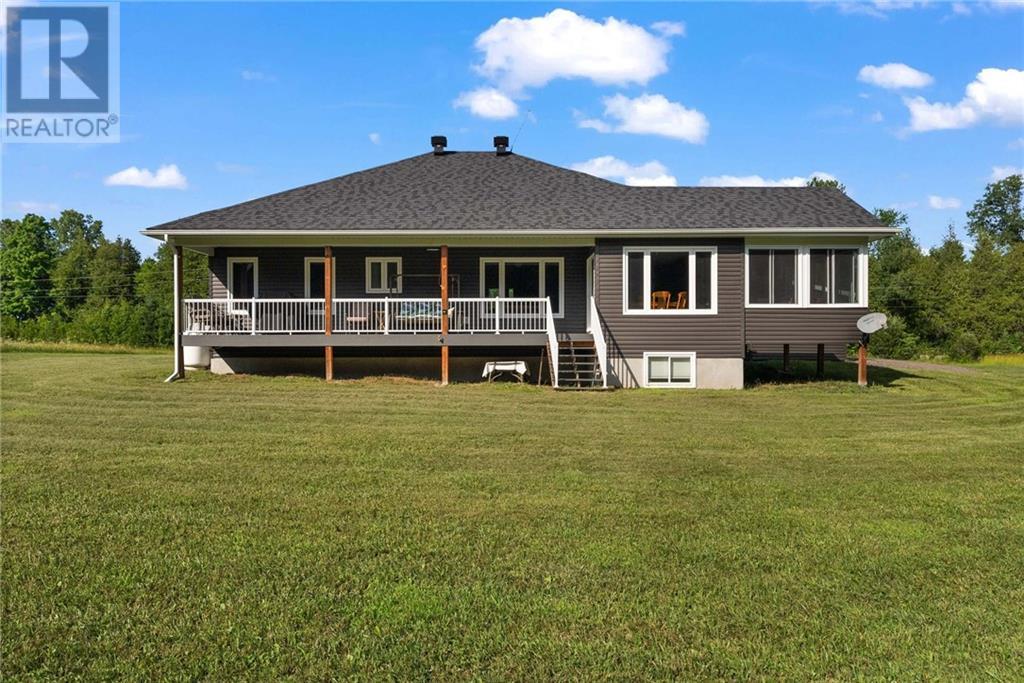912 BURNSTOWN ROAD
White Lake, Ontario K0A3L0
$715,000
ID# 1403982
| Bathroom Total | 2 |
| Bedrooms Total | 3 |
| Half Bathrooms Total | 0 |
| Year Built | 2024 |
| Cooling Type | Central air conditioning |
| Flooring Type | Laminate |
| Heating Type | Forced air |
| Heating Fuel | Propane |
| Stories Total | 1 |
| Dining room | Main level | 11'0" x 13'0" |
| Living room | Main level | 13'4" x 18'0" |
| Kitchen | Main level | 11'0" x 12'0" |
| Primary Bedroom | Main level | 12'0" x 14'4" |
| Bedroom | Main level | 11'0" x 10'0" |
| Bedroom | Main level | 10'0" x 10'0" |
| 4pc Bathroom | Main level | 8'4" x 5'1" |
| 4pc Ensuite bath | Main level | 9'0" x 5'1" |
| Foyer | Main level | 8'8" x 7'0" |
| Other | Other | 24'0" x 24'0" |
YOU MIGHT ALSO LIKE THESE LISTINGS
Previous
Next







































