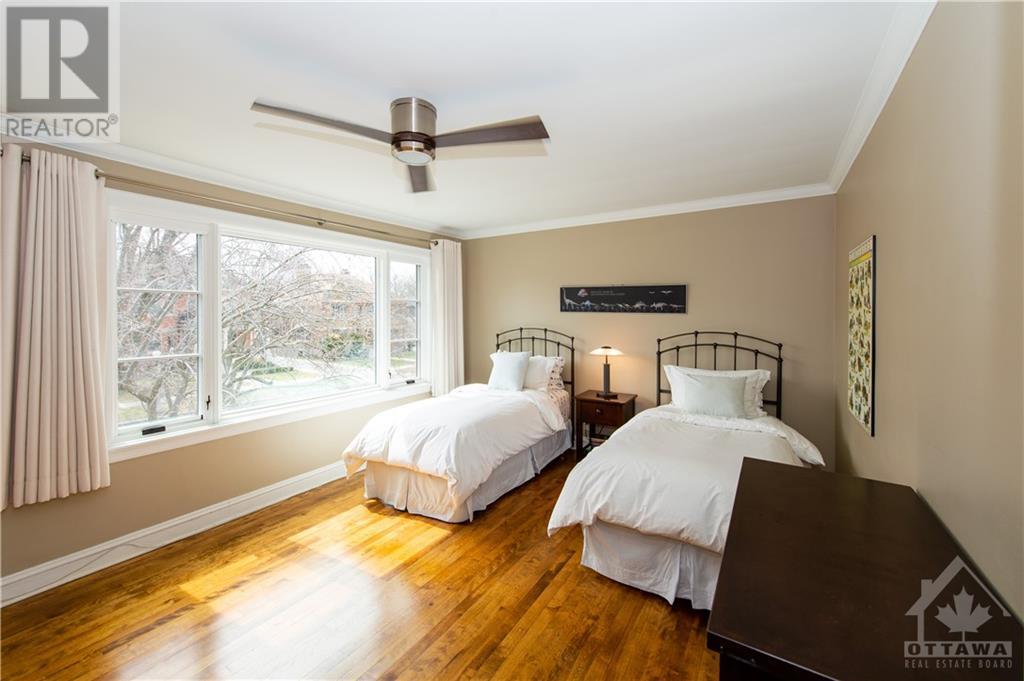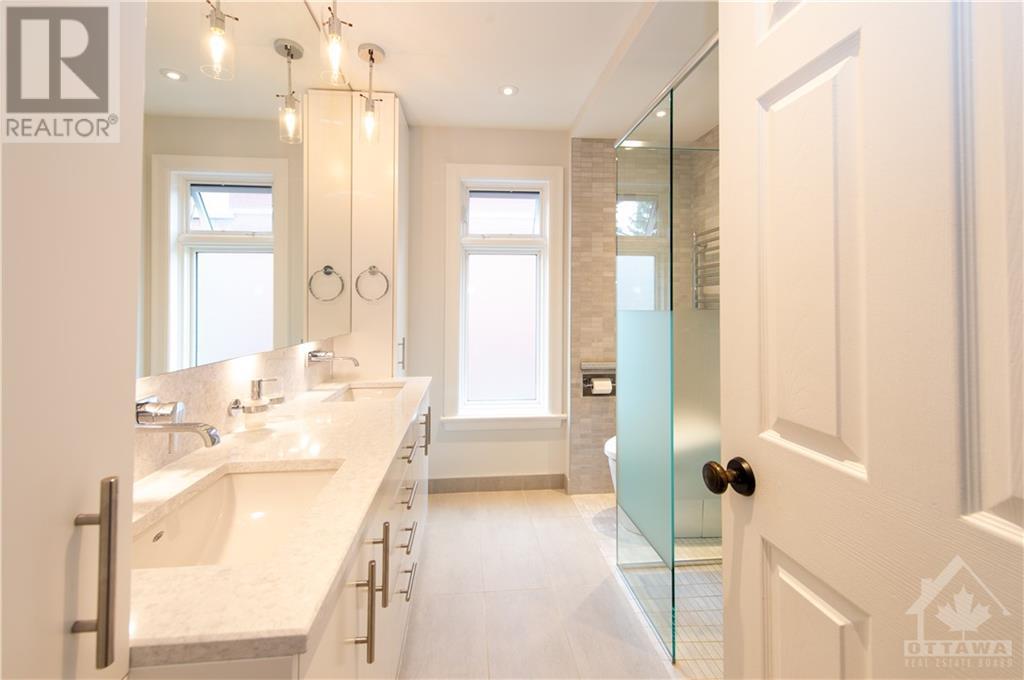167 CLEMOW AVENUE
Ottawa, Ontario K1S2B3
| Bathroom Total | 4 |
| Bedrooms Total | 4 |
| Half Bathrooms Total | 1 |
| Year Built | 1952 |
| Cooling Type | Central air conditioning |
| Flooring Type | Hardwood, Tile |
| Heating Type | Forced air |
| Heating Fuel | Natural gas |
| Stories Total | 3 |
| Sitting room | Second level | 9'9" x 6'6" |
| Primary Bedroom | Second level | 23'2" x 13'2" |
| 5pc Ensuite bath | Second level | 14'8" x 5'11" |
| Bedroom | Second level | 13'8" x 11'8" |
| Bedroom | Second level | 14'11" x 11'8" |
| Bedroom | Second level | 21'1" x 11'10" |
| Full bathroom | Second level | 8'2" x 8'0" |
| Loft | Third level | 16'1" x 11'10" |
| Loft | Third level | 16'0" x 11'6" |
| Gym | Lower level | 10'8" x 9'3" |
| Other | Lower level | 10'4" x 5'7" |
| Great room | Lower level | 11'11" x 8'3" |
| Recreation room | Lower level | 18'9" x 10'4" |
| 3pc Bathroom | Lower level | 9'4" x 8'5" |
| Laundry room | Lower level | 13'8" x 7'5" |
| Other | Lower level | 13'9" x 10'6" |
| Living room | Main level | 21'1" x 15'0" |
| Family room | Main level | 20'0" x 12'0" |
| Kitchen | Main level | 14'1" x 11'9" |
| Eating area | Main level | 10'7" x 9'1" |
| Dining room | Main level | 17'9" x 12'10" |
YOU MIGHT ALSO LIKE THESE LISTINGS
Previous
Next























































