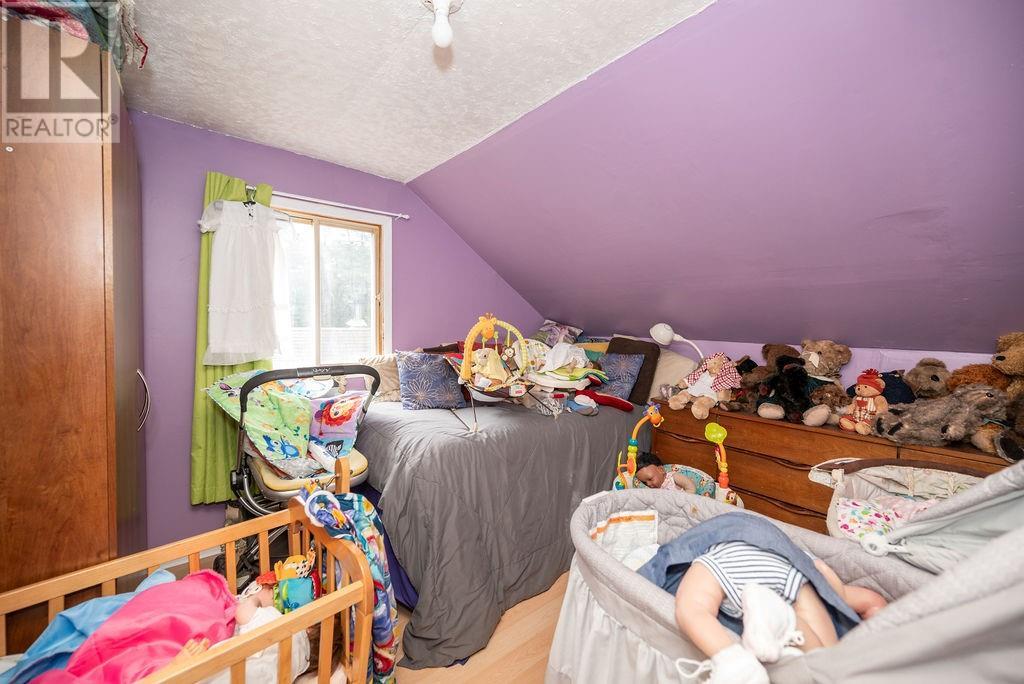2114 OLD MOORE LAKE ROAD
Rolphton, Ontario K0J2H0
$309,900
ID# 1407080
| Bathroom Total | 2 |
| Bedrooms Total | 4 |
| Half Bathrooms Total | 1 |
| Cooling Type | None |
| Flooring Type | Laminate, Vinyl |
| Heating Type | Forced air |
| Heating Fuel | Oil |
| Bedroom | Second level | 13'4" x 12'2" |
| Bedroom | Second level | 9'1" x 11'0" |
| Bedroom | Second level | 10'1" x 11'0" |
| Bedroom | Second level | 14'0" x 8'9" |
| 4pc Bathroom | Second level | 9'2" x 7'2" |
| Kitchen | Main level | 10'0" x 10'0" |
| Dining room | Main level | 13'3" x 10'7" |
| Living room | Main level | 13'6" x 10'7" |
| 2pc Bathroom | Main level | 6'7" x 5'8" |
| Laundry room | Main level | 10'6" x 11'2" |
YOU MIGHT ALSO LIKE THESE LISTINGS
Previous
Next


















































