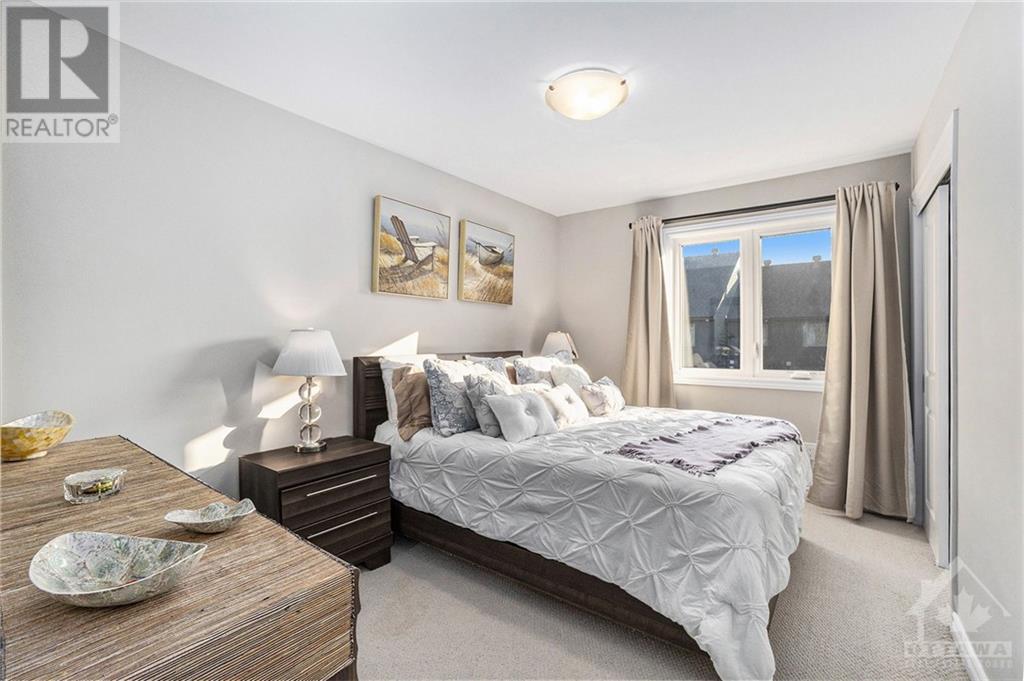311 CENTRAL PARK BOULEVARD
Russell, Ontario K4R1E5
$595,000
ID# 1409100
| Bathroom Total | 3 |
| Bedrooms Total | 3 |
| Half Bathrooms Total | 1 |
| Year Built | 2021 |
| Cooling Type | Central air conditioning |
| Flooring Type | Wall-to-wall carpet, Hardwood, Ceramic |
| Heating Type | Forced air |
| Heating Fuel | Natural gas |
| Stories Total | 2 |
| Primary Bedroom | Second level | 18'6" x 17'3" |
| 4pc Ensuite bath | Second level | 5'5" x 11'3" |
| Other | Second level | 5'1" x 10'1" |
| Laundry room | Second level | 4'1" x 6'8" |
| 3pc Bathroom | Second level | 5'1" x 7'11" |
| Bedroom | Second level | 9'2" x 11'0" |
| Bedroom | Second level | 9'0" x 12'6" |
| Recreation room | Basement | 12'1" x 33'4" |
| Storage | Basement | 7'0" x 18'5" |
| Utility room | Basement | 9'3" x 23'4" |
| Foyer | Main level | 5'11" x 6'0" |
| Partial bathroom | Main level | 4'5" x 5'0" |
| Mud room | Main level | 6'10" x 5'9" |
| Kitchen | Main level | 9'6" x 17'2" |
| Dining room | Main level | 8'11" x 10'5" |
| Living room | Main level | 11'2" x 14'5" |
YOU MIGHT ALSO LIKE THESE LISTINGS
Previous
Next




















































