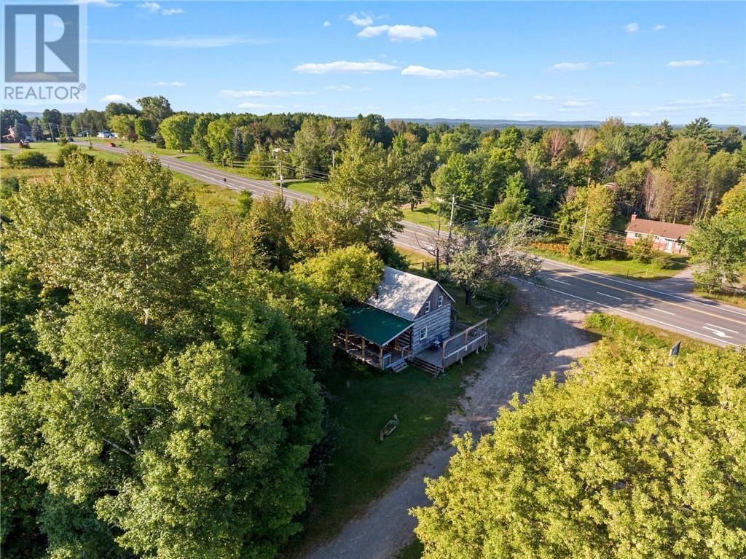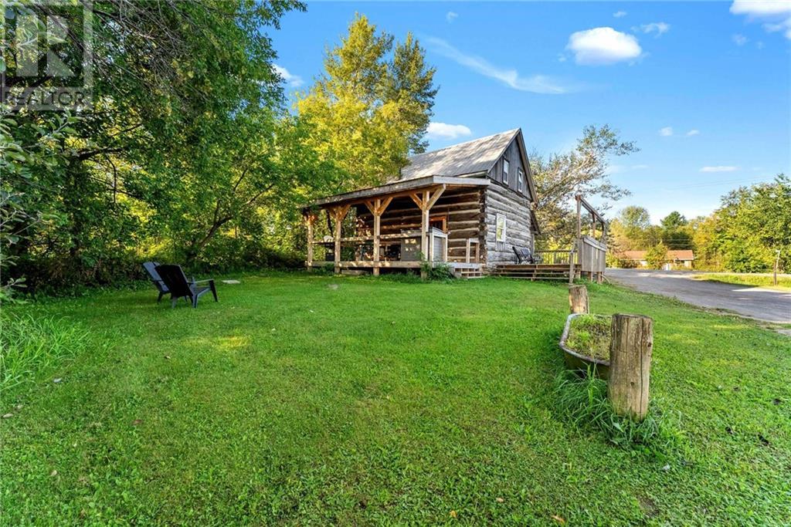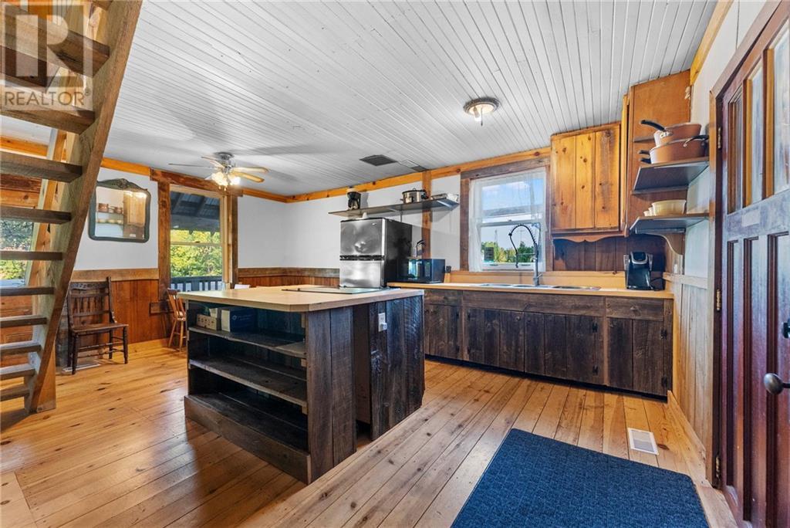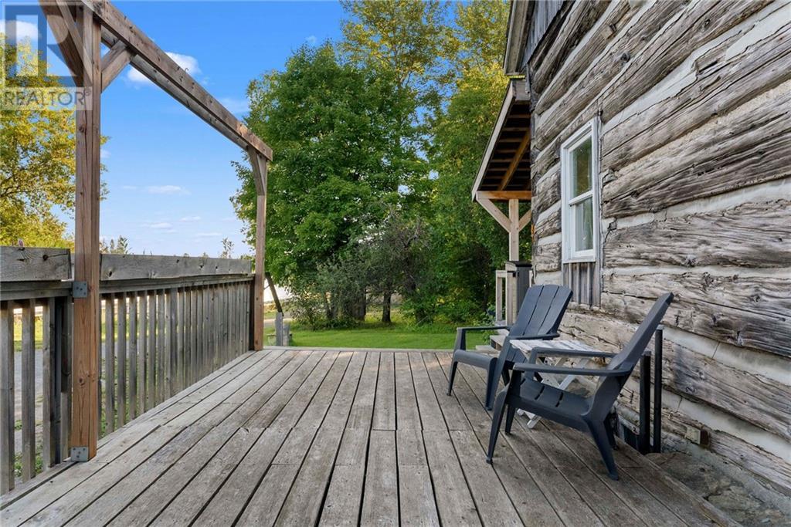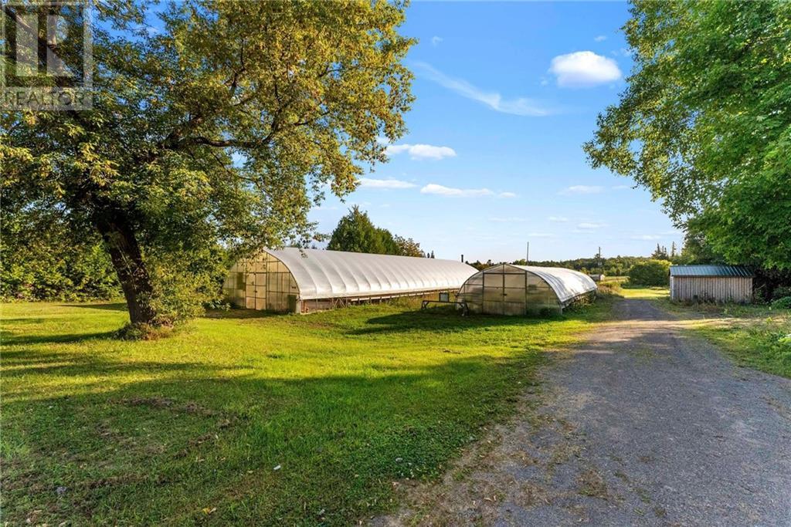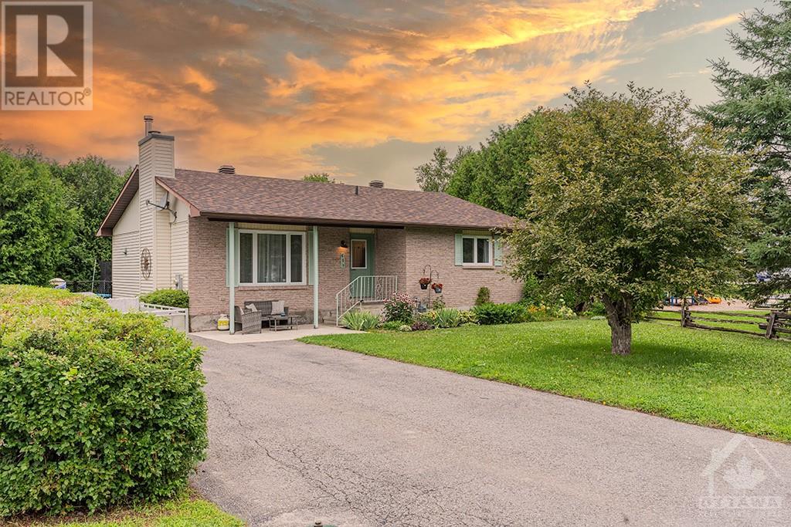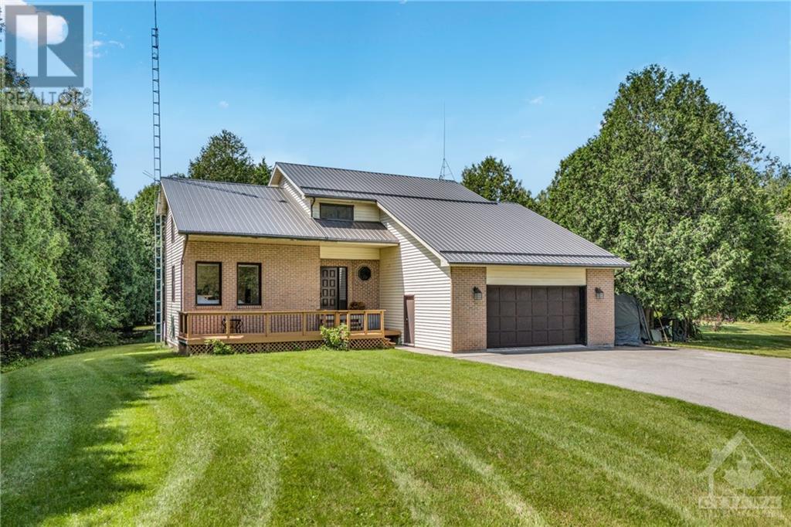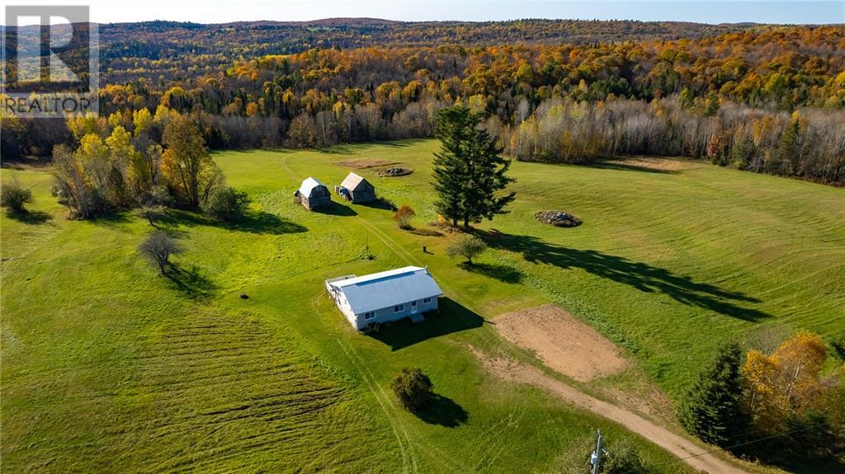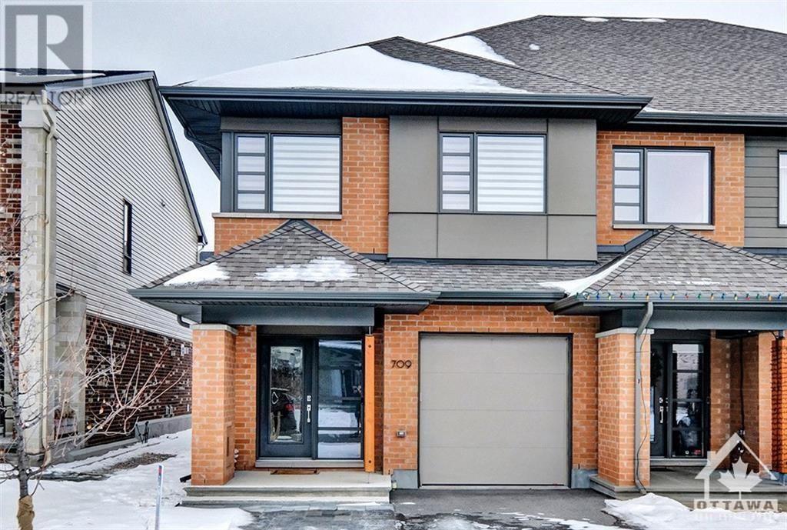8744 HIGHWAY 60 HIGHWAY
Eganville, Ontario K0J1T0
| Bathroom Total | 1 |
| Bedrooms Total | 3 |
| Half Bathrooms Total | 0 |
| Year Built | 1895 |
| Cooling Type | None |
| Flooring Type | Mixed Flooring, Hardwood |
| Heating Type | Forced air |
| Heating Fuel | Oil |
| Bedroom | Second level | 9'1" x 9'1" |
| Bedroom | Second level | 9'1" x 9'1" |
| Primary Bedroom | Second level | 16'1" x 8'0" |
| Kitchen | Main level | 11'0" x 11'0" |
| Eating area | Main level | 10'10" x 6'11" |
| Living room | Main level | 14'4" x 9'1" |
| 3pc Bathroom | Main level | 6'1" x 3'6" |
YOU MIGHT ALSO LIKE THESE LISTINGS
Previous
Next

