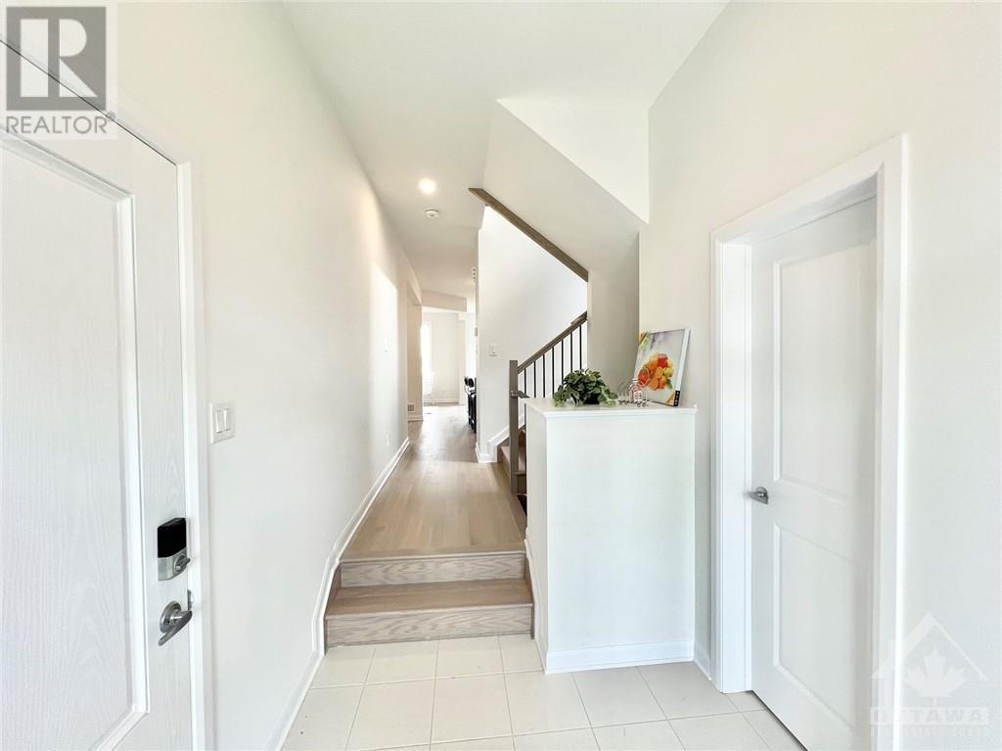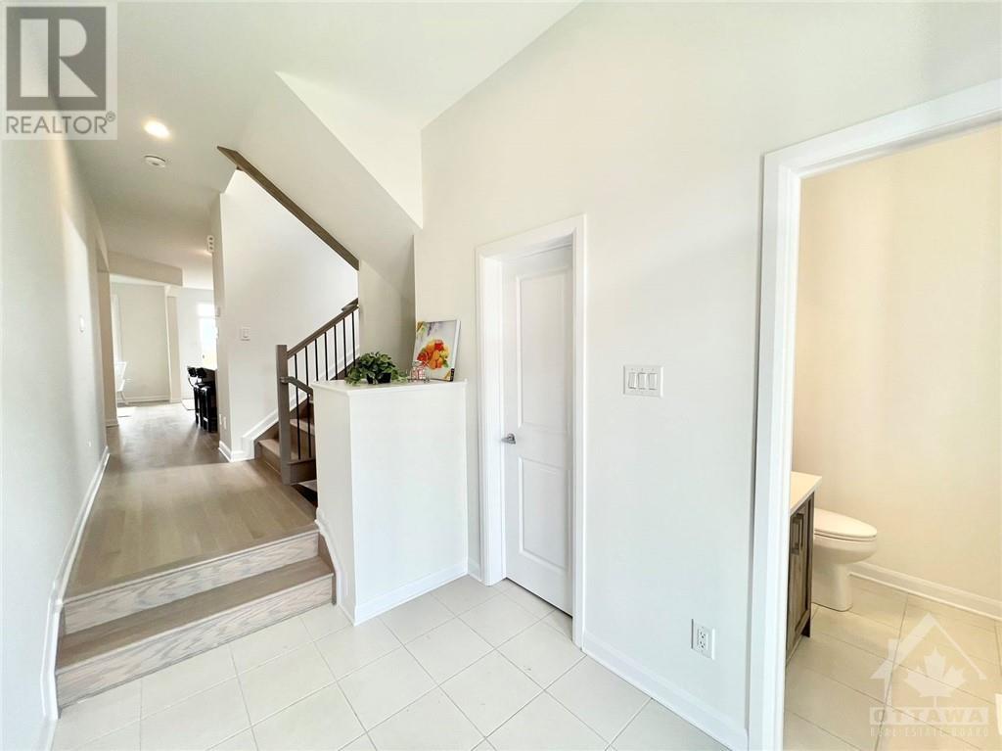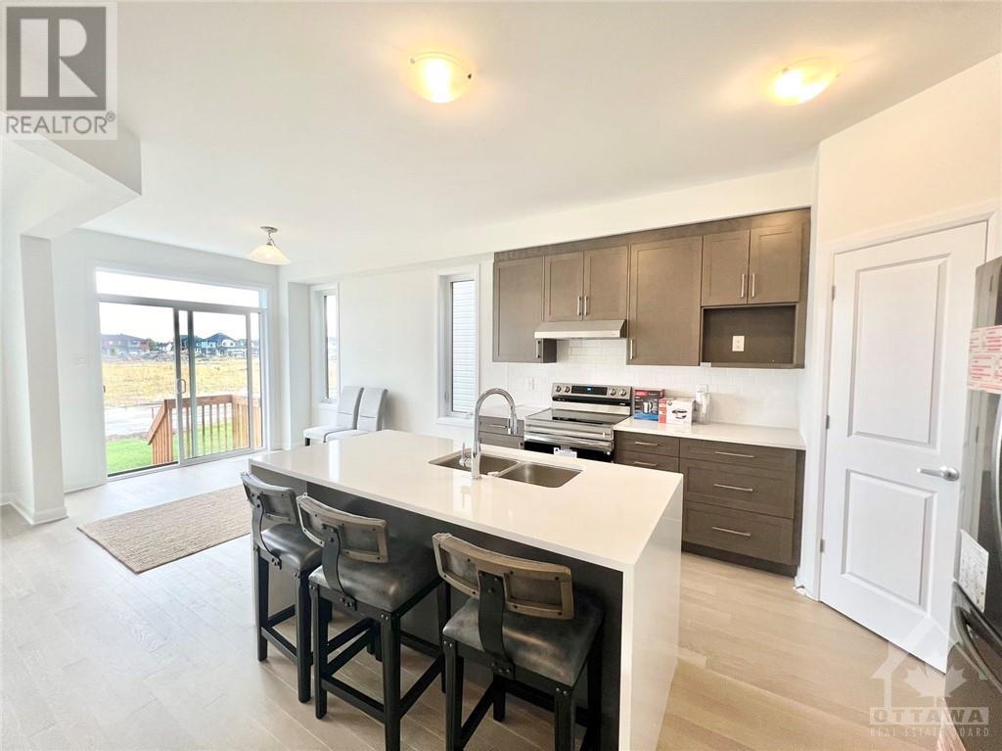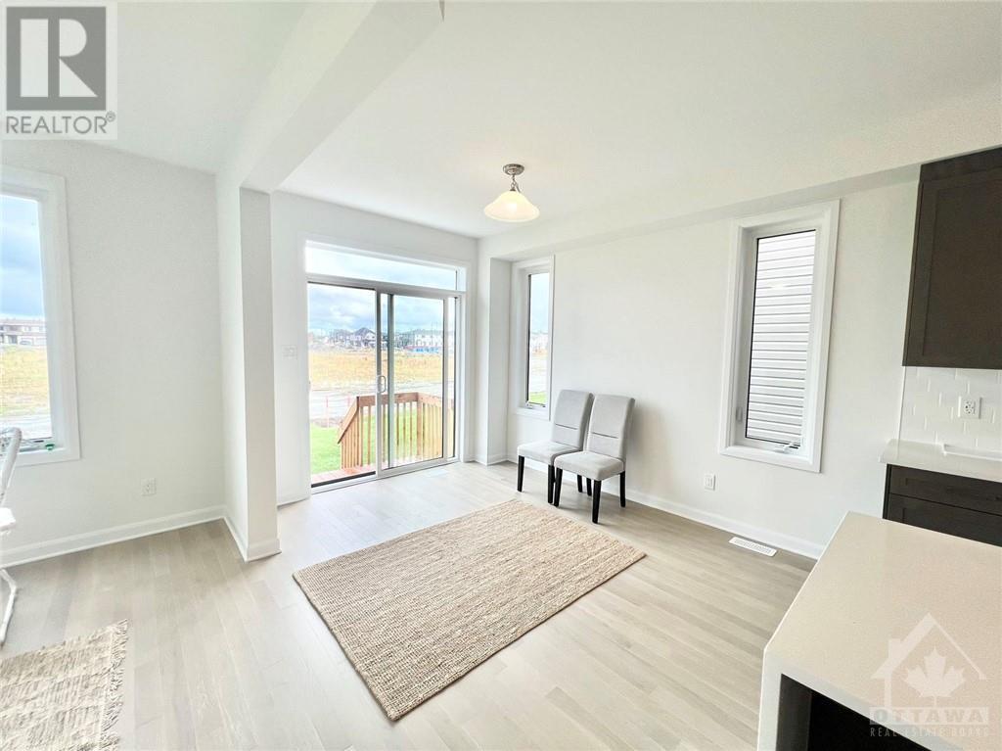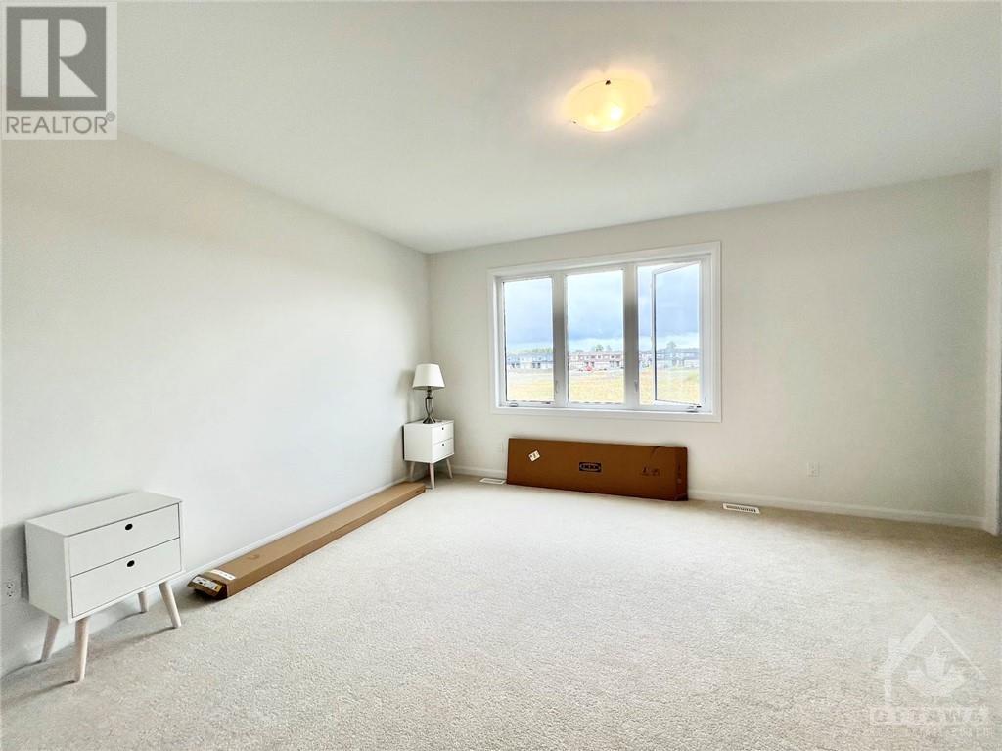212 ELSIE MACGILL WALK
Ottawa, Ontario K2W0L5
$2,900
ID# 1410839
| Bathroom Total | 3 |
| Bedrooms Total | 3 |
| Half Bathrooms Total | 1 |
| Year Built | 2024 |
| Cooling Type | Central air conditioning |
| Flooring Type | Wall-to-wall carpet, Hardwood, Tile |
| Heating Type | Forced air |
| Heating Fuel | Natural gas |
| Stories Total | 2 |
| Primary Bedroom | Second level | 16'4" x 13'8" |
| Bedroom | Second level | 10'0" x 10'0" |
| Bedroom | Second level | 10'0" x 12'5" |
| Den | Main level | 10'4" x 8'6" |
| Kitchen | Main level | 12'6" x 8'6" |
| Great room | Main level | 12'0" x 13'0" |
| Eating area | Main level | 12'3" x 9'2" |
YOU MIGHT ALSO LIKE THESE LISTINGS
Previous
Next

